10 - 1233 Main Street
Fabulous location! This recently updated and very sleek 4 bedroom, 3 bathroom townhome has everything you are looking for! Presents like a show suite! Kitchen recently renovated to the studs including better layout with update white cabinetry and white quartz countertops, stainless steel appliances including natural gas stove. Additional upgrades include vinyl plank flooring, washing machine and natural gas dryer, pot lights, fourth bedroom with wood feature wall, carpet and master bedroom has added wall sconce lighting. Great neighbourhood! Located on coutryard off of main road with magnificent views of the Stawamus Chief from living room and master bedroom plus mountain views from kitchen. Decks on both sides of this home to enjoy mornings or afternoons outside. Walk to everything: estuary trails across the street, the ocean, schools, cafes, shopping, you name it!
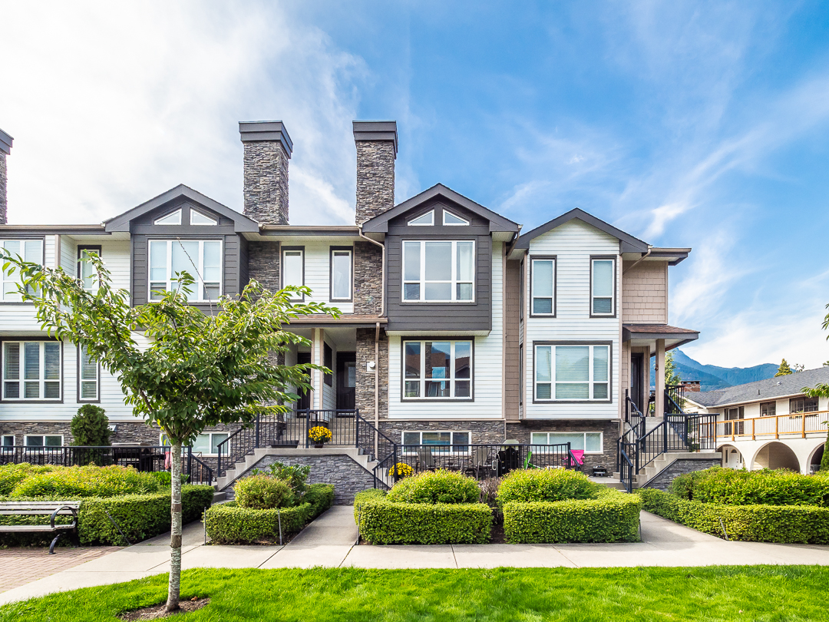























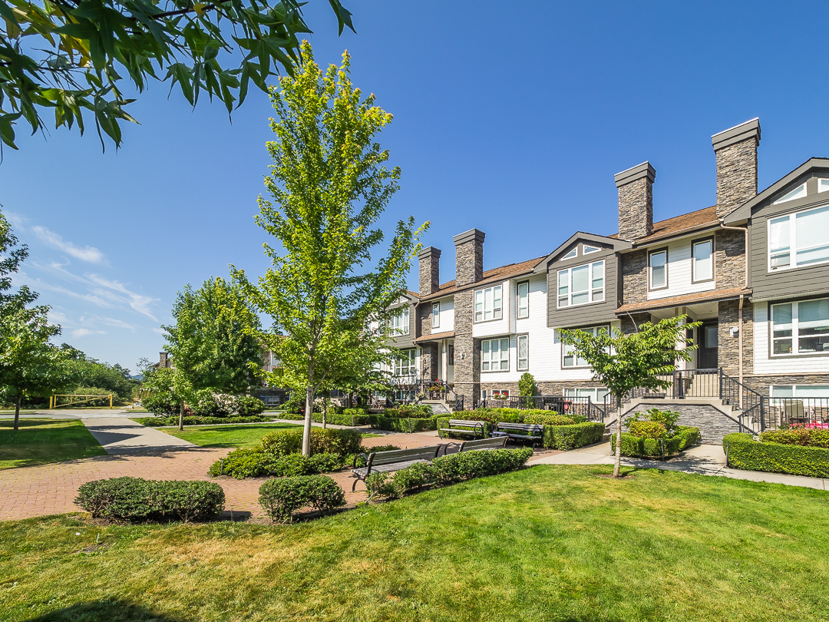
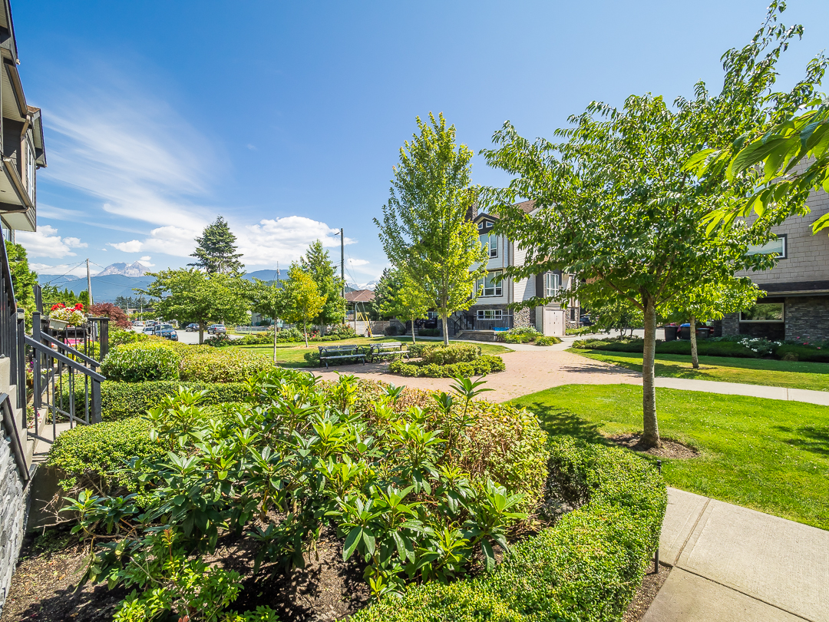
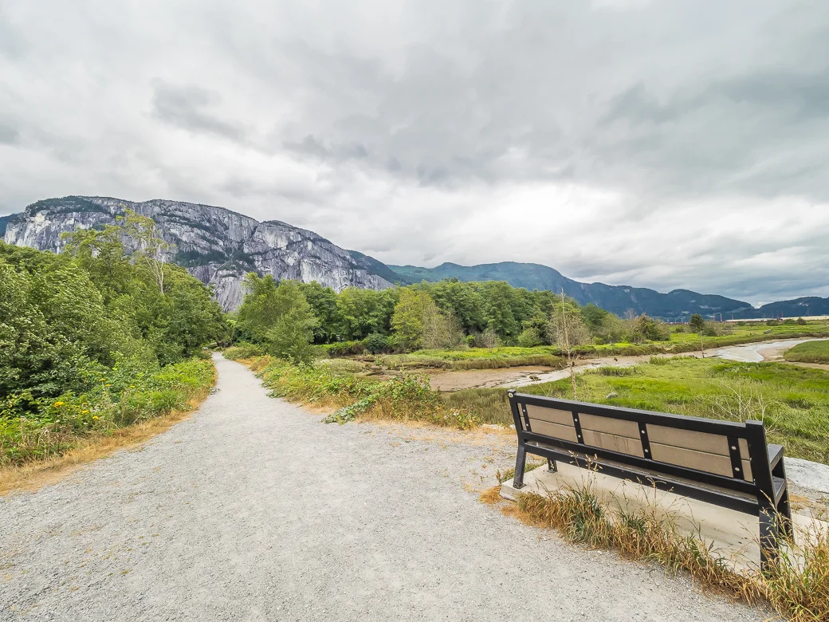
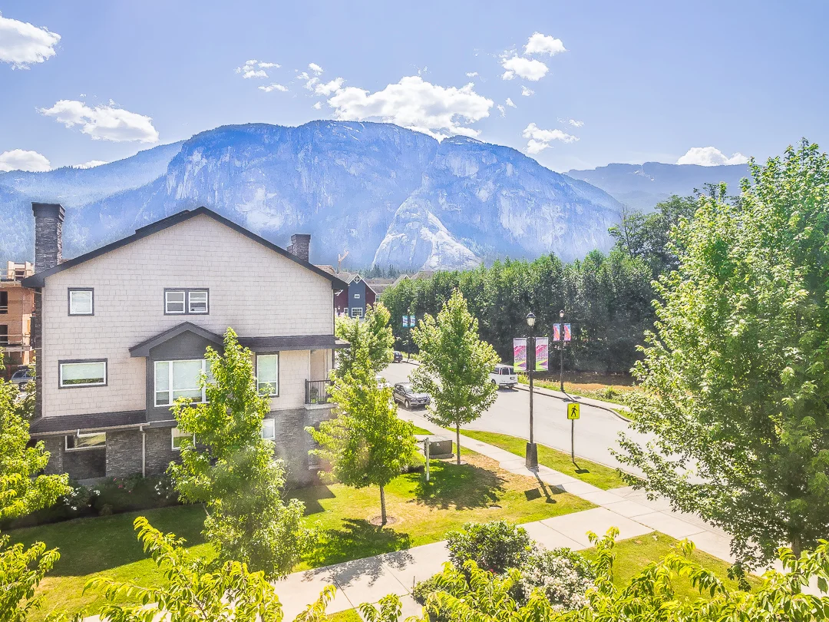
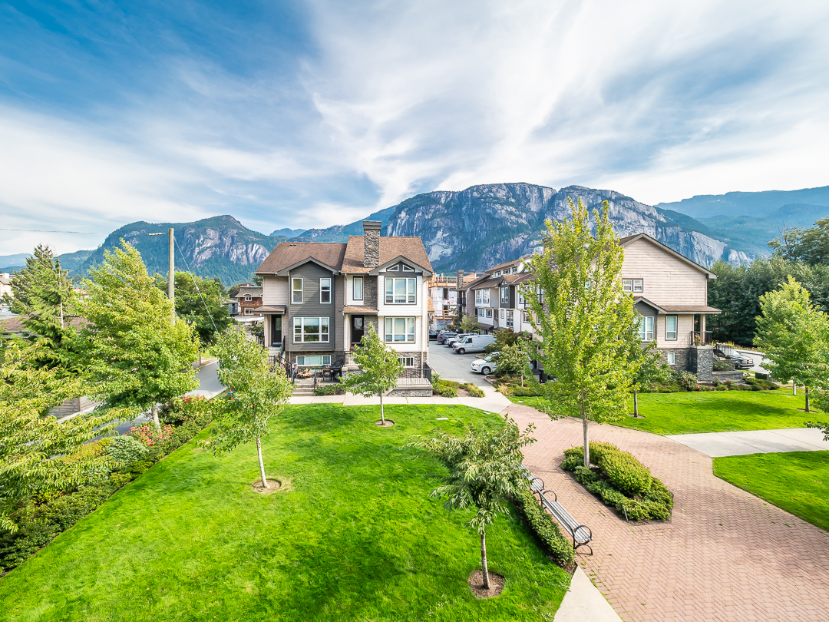
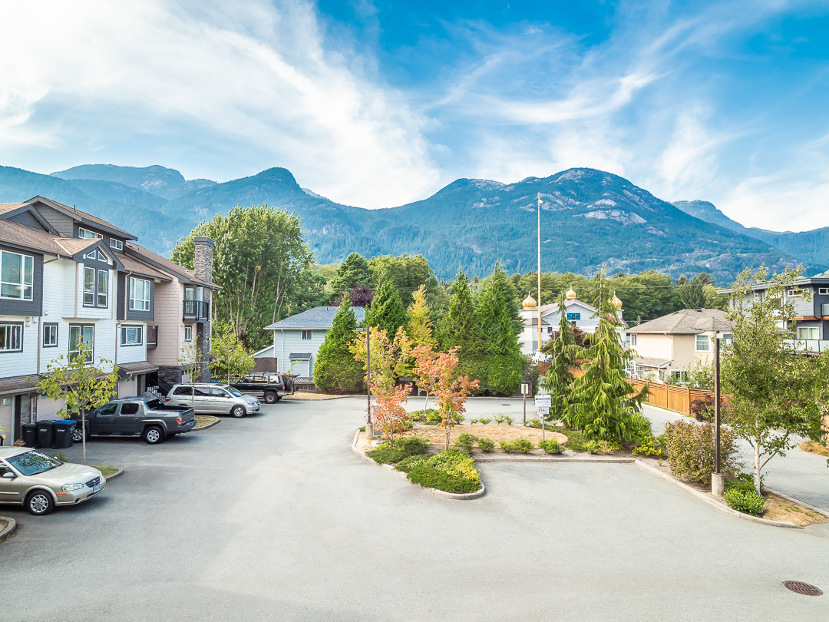
General Information
Property Type: Residential Attached
Dwelling Type: Townhouse
MLS Number: R2300281
Bedrooms: 4
Bathrooms: 3
Year Built: 2007
Home Style: 4 Storey
Total Floor Area: 1796 SqFt
Total Unfinished Area: 0
Main Floor Area: 645 SqFt
Above Floor Area: 130 SqFt
Below Floor Area: 745 SqFt
Basement Area: 276 SqFt
Finished Levels: 4
Kitchens: 1
Taxes: $2614.57 (2017)
Maintenance Fee: $276.69 Per Month
Lot Area: N/A
Lot Frontage: N/A
Lot Depth: N/A
Rear Yard Exposure: West
Outdoor Area: Courtyard and
Large Front Sundeck/Back Patio
Water Supply: City/Municipal
Plan: BCS2409
Heating: Electrical Baseboard. Natural Gas Fireplace
Construction: Frame - Wood
Foundation: Concrete Perimeter
Basement: Yes
Roof: Asphalt
Floor Finish: Vinyl Plank, Tile, Wall/Wall/Mixed
Fireplaces: 1
Fireplace Details: Natural Gas
Parking: 1 Covered
Parking Total/Covered: 1/1
Parking Access: Back
Exterior Finish: Hardi-Plank, Rock
Title to Land: Freehold Strata
Suite: No
Room Information
Floor Type Size
Below Kitchen 9' x 10' 4"
Below Living Room 17' 2" x 13' 2"
Below Dining Room 9' x 6'
Below Foyer 4' 3" x 5' 1"
Main Master Bedroom 11' 6 x 16' 6"
Main Walk-In Closet 8' x 5'
Main Bedroom 9' x 10'
Above Bedroom/Loft 10' x 12' 3"
Basement Bedroom 14' x 12' 6"
Basement Storage 6' x 12' 6"
NOTE: Buyer To Verify Measurements & Total SqFt
Bathrooms:
Floor Ensuite Pieces
Below No 2
Main Yes 4
Main Yes 4
Features Include:
Fridge, Stove, Dishwasher, Microwave, Clothes Washer/Dryer,
Drapes/Window Coverings, Garage Door Opener, Fireplace Insert,
Sprinkler - Fire
Site Influences:
Central Location, Courtryard, Private Yard, Recreation Nearby,
Estuary Trail System Nearby, Ocean Nearby, Elementary School Nearby,
Library, Shopping, Cafes
View:
Stawamus Chief and Mountain Views
Legal Description
STRATA LOT 5 DISTRICT LOT 486 GROUP 1 NWD STRATA PLAN BCS2409
Other Details:
Distance to School: 4 Blocks
Property Disclosure: Yes
Fixtures Leased: Yes: Wireless Security System
Fixtures Removed: Yes: Wireless Security System, TV & Bracket
Services Connected: Electricity, Natural Gas,
Sanitary Sewer, Storm Sewer, Water
Other: PETS allowed with restrictions
Rentals: RENTALS allowed with restrictions



