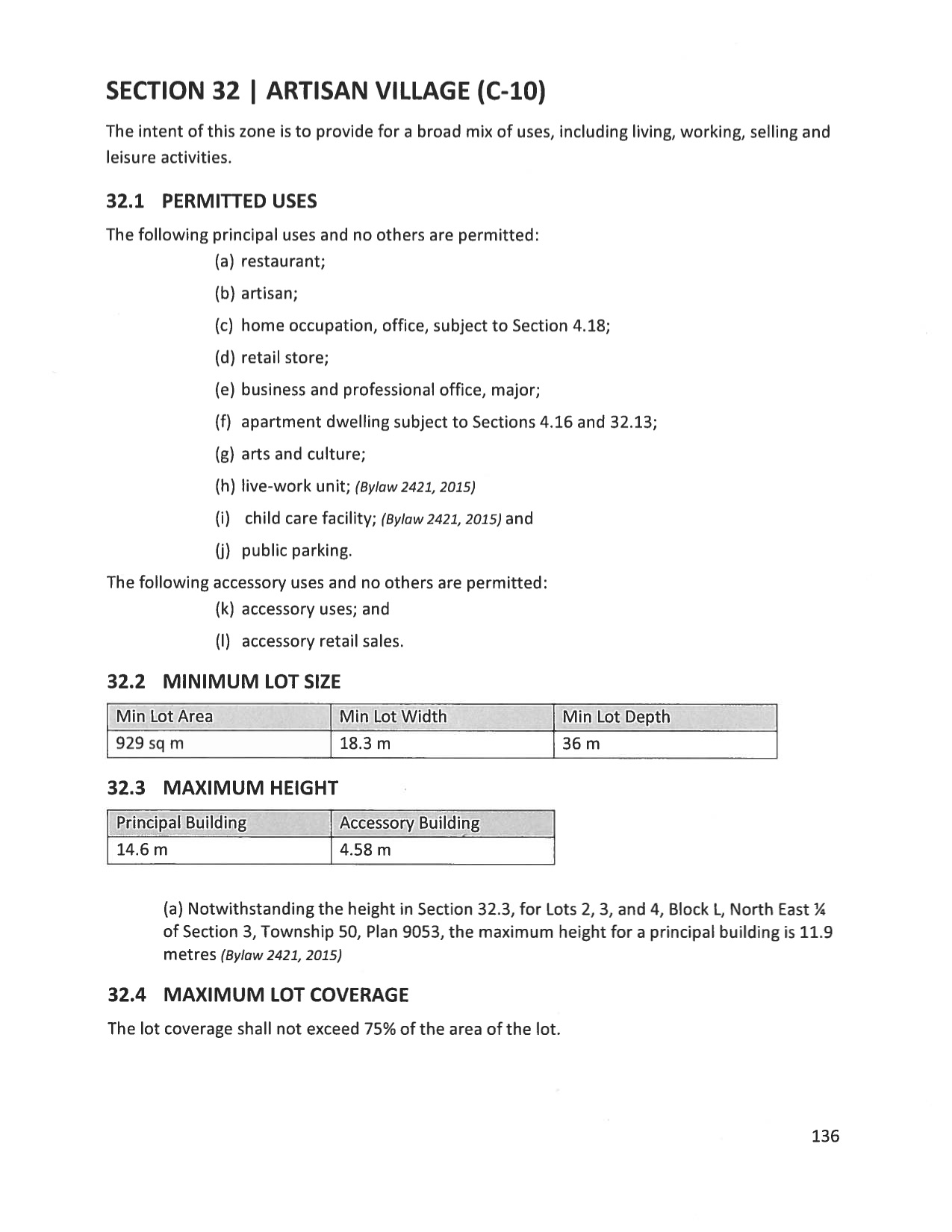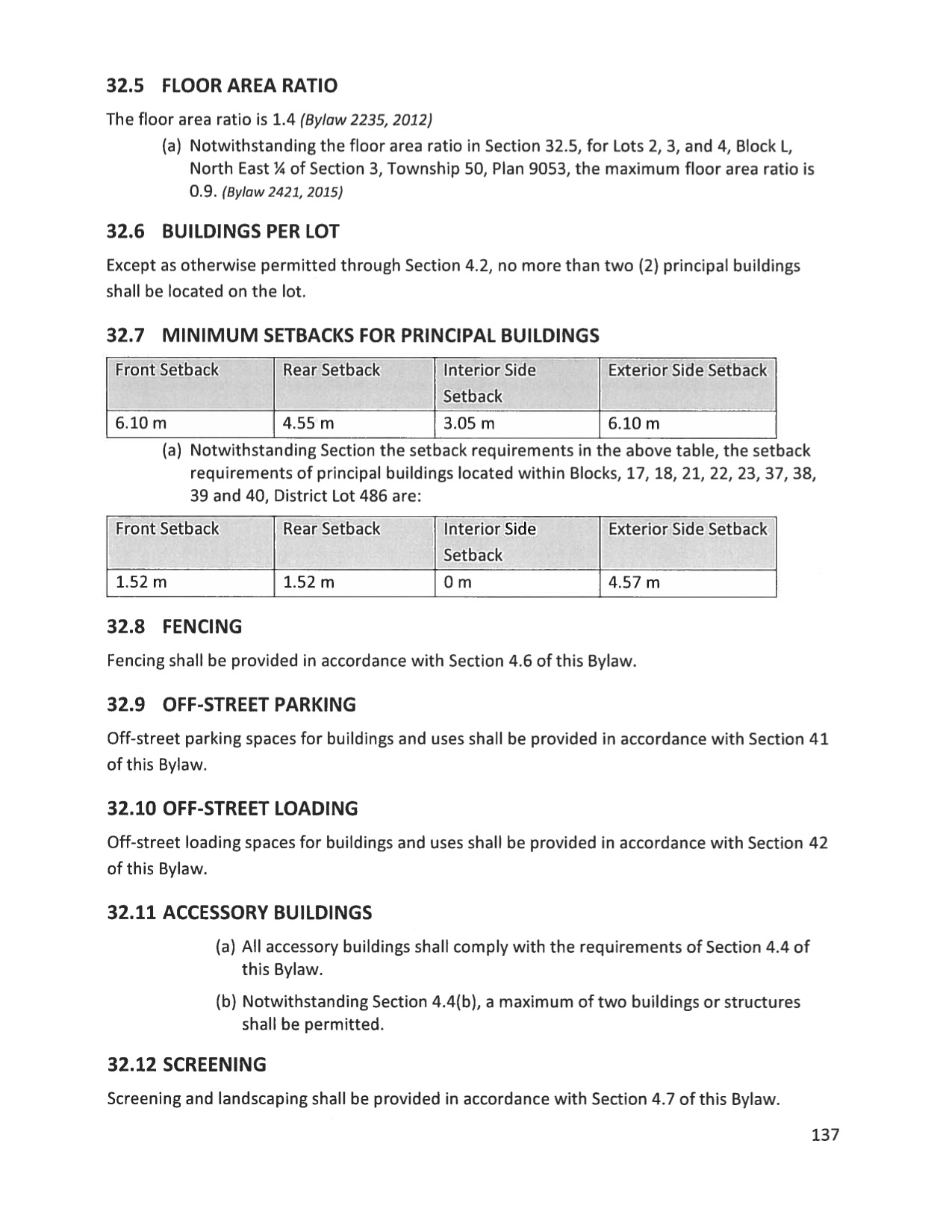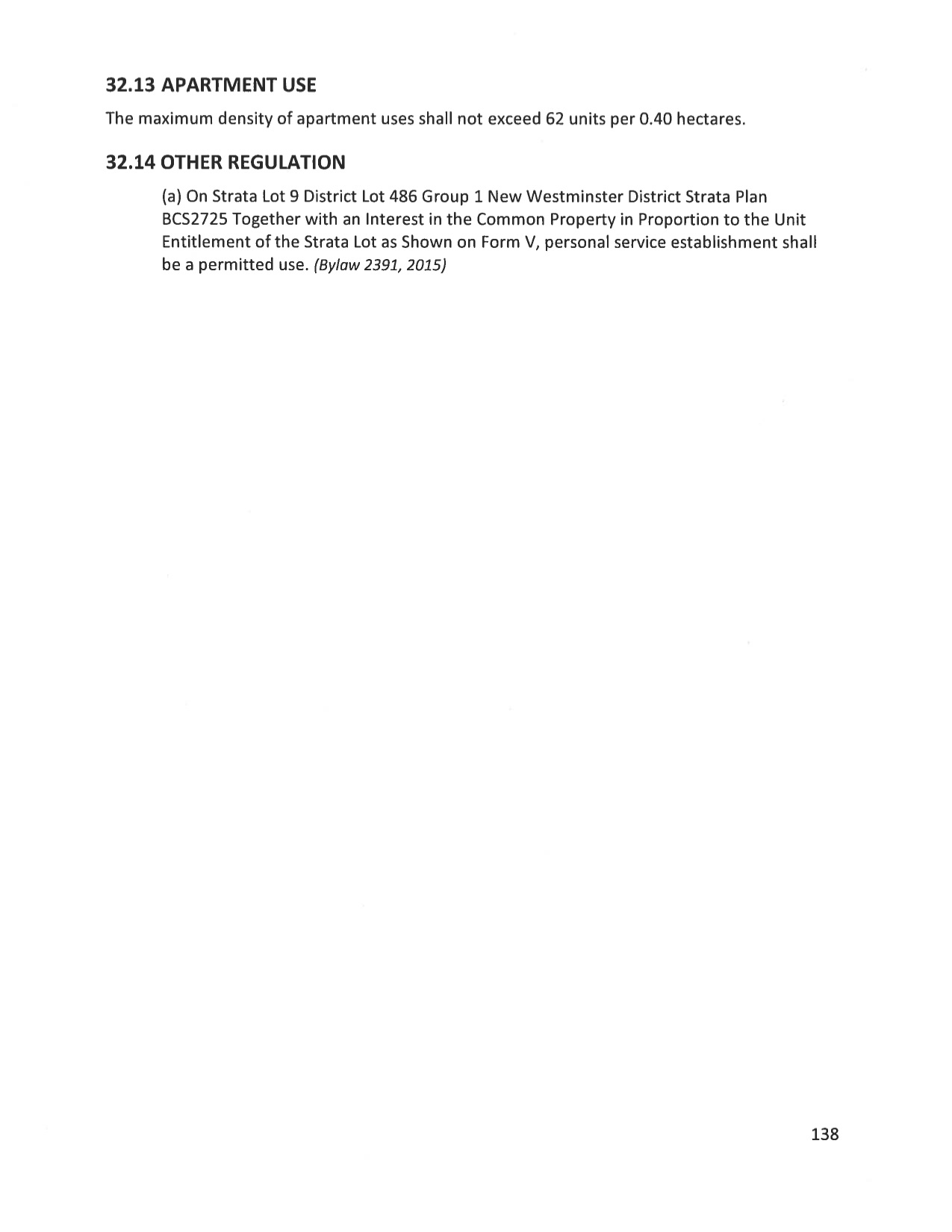37868 Third Avenue
LIVE/WORK space in highly sought after Artisan complex in downtown Squamish. Bright and well cared for. Like new! Three ‘legitimate’ bedrooms with large windows and 3 full bathrooms. A 4th bathroom in your own 400 SqFt C-10 Zoned Commercial space with a separate entrance - rent it out or use it yourself! With a huge shortage in commercial space in Squamish, this is likely one of the best investments to be had. Live in a one of a kind unit - literally, the only end unit. Featuring a 200 SqFt south facing deck with enormous views of the granite cliffs of the Chief - plus two additional patios!! Stainless steel appliances, new washer/dryer, and freshly painted. This unit has it's own storage unit IN THE UNIT! Owners had a bike rack installed for their private use at their underground parking stall.























General Information
Property Type: Residential Attached
Dwelling Type: Townhouse
MLS Number: R2337756
Bedrooms: 3
Bathrooms: 4
Year Built: 2008
Home Style: 3 Storey
Total Floor Area: 2151 SqFt
Total Unfinished Area: 0
Main Floor Area: 861 SqFt
Above Floor Area: 886 SqFt
Below Floor Area: 404 SqFt
Basement Area: 0 SqFt
Finished Levels: 3
Kitchens: 1
Taxes: $3390.54 (2018)
Maintenance Fee: $276.69 Per Month
Maintenance Fee Includes: Garbage Pickup,
Gardening, Management
Lot Area: N/A
Lot Frontage: N/A
Lot Depth: N/A
Rear Yard Exposure: South
Water Supply: City/Municipal
Plan: BCS2725
Heating: Electrical Baseboard. Electric Fireplace
Construction: Frame - Wood
Foundation: Concrete Perimeter
Basement: Fully Finished
Roof: Asphalt, Torch-On
Floor Finish: Wall/Wall/Mixed
Fireplaces: 1
Fireplace Details: Electric
Parking: 1 Covered - Garage Under Building
Parking Total/Covered: 1/1
Parking Access: Lane
Exterior Finish: Hardi-Plank, Stone
Title to Land: Freehold Strata
Suite: No
Room Information
Floor Type Size
Main Kitchen 7' 11” x 9' 7"
Main Living Room 17' 2" x 11' 4"
Main Dining Room 12’ 8” x 14' 10”
Main Bedroom 9' 10" x 9' 11"
Above Bedroom 12' 9” x 11' 8"
Above Primary Bedroom 14' x 15'
Above Storage 7' 11” x 4'
Below Foyer 4' x 3'
Below Bedroom 21' 5” x 11' 4"
NOTE: Buyer To Verify Measurements & Total SqFt
Bathrooms
Floor Ensuite Pieces
Main No 3
Above Yes 4
Above Yes 5
Below No 3
Features Include
Fridge, Stove, Dishwasher, Microwave, Clothes Washer/Dryer,
Drapes/Window Coverings, Garage Door Opener, Fireplace Insert,
Sprinkler - Fire
Site Influences
Central Location, Marina Nearby, Recreation Nearby, Shopping Nearby
View:
Stawamus Chief and Mountain Views
Legal Description
STRATA LOT 11 DIST LOT 486 GROUP 1 NWD STRATA PLAN BCS2725
Other Details:
Distance to School: 1 Block
Property Disclosure: Yes
Fixtures Removed: Yes: "Climbing Finger Board" can stay or go, negotiable
Services Connected: Electricity, Sanitary Sewer, Storm Sewer, Water
Other: PETS allowed with restrictions
Rentals: RENTALS allowed
Amenities: Elevator, In Suite Laundry, Playground, Storage






