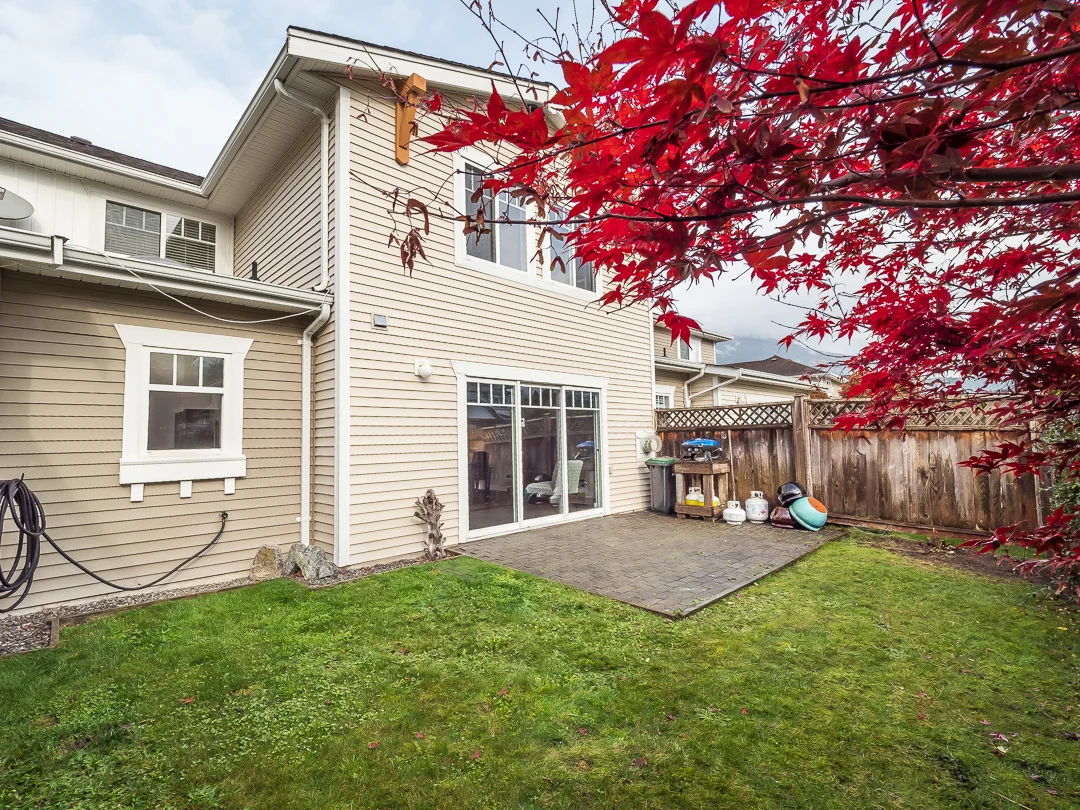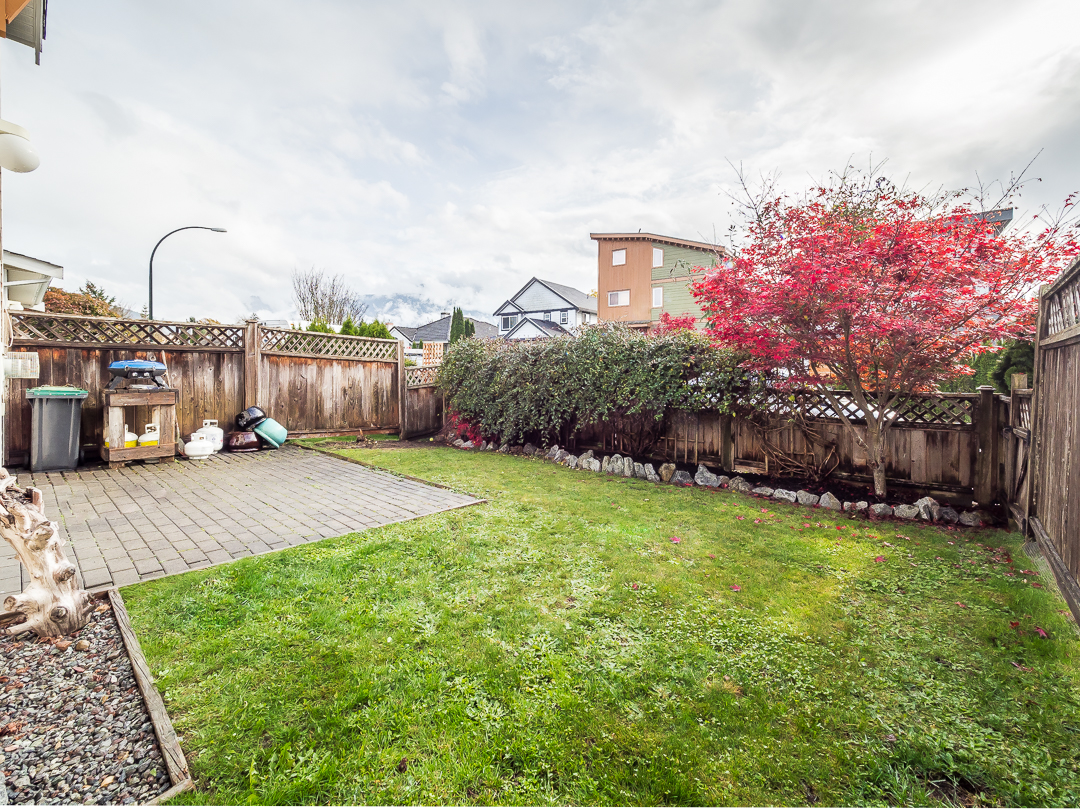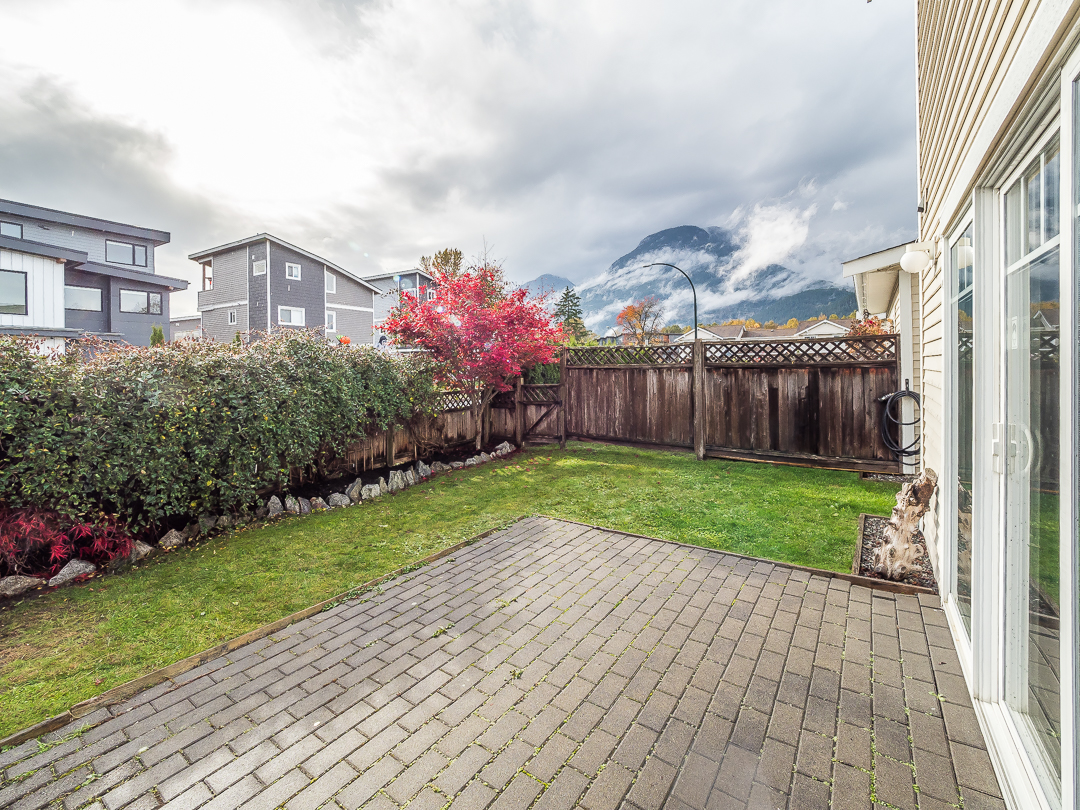14 - 1281 Willow Crescent
Updated home in very popular complex!! This 3 bedroom, 2 bathroom Willow Village townhome has engineered vinyl hardwood, updated bathrooms, and it was just recently professionally painted in October 2018. New stainless steel appliances and washer/dryer (October 2018). It has a natural gas fireplace, vaulted ceilings with skylight, and large patio door to back yard/garden. This home is bright and fresh. It has one of the largest garages in Squamish - especially in this price range. You’ll be able to store all of your toys, your tools, or have a home gym. South facing backyard with fabulous mountain views!


























General Information
Property Type: Residential Attached
Dwelling Type: Townhome
MLS Number: R2319867
Bedrooms: 3
Bathrooms: 2
Year Built: 2003
Home Style: 2 Storey
Total Floor Area: 1190 SqFt
Total Unfinished Area: 0
Main Floor Area: 560 SqFt
Above Floor Area: 630 SqFt
Below Floor Area: 0
Finished Levels: 2
Kitchens: 1
Taxes: $2510.48 / 2018
Lot Area: N/A
Lot Frontage: N/A
Lot Depth: N/A
Rear Yard Exposure: South
Outdoor Area: Patio
Water Supply: City/Municipal
Strata Plan: LMS4653
Heating: Electric Baseboard, Natural Gas Fireplace
Construction: Frame - Wood
Foundation: Concrete Perimeter
Basement: N/A
Roof: Asphalt
Floor Finish: Wall/Wall/Mixed
Fireplaces: 1
Fireplace Details: Natural Gas
Parking: 2
Parking Total/Covered: 2/2
Parking Access: Front
Exterior Finish: Vinyl
Title to Land: Freehold Strata
Suite: No
Room Information
Floor Type Size
Main Living Room 16' x 18'
Main Kitchen 8’ x 11’
Above Primary Bedroom 9' x 13'
Above Bedroom 9' x 11'
Above Bedroom 9' x 10'
Bathrooms:
Floor Ensuite Pieces
Main No 2
Above Yes 4
Features Include:
Fridge, Stove, Dishwasher, Clothes Washer/Dryer,
Natural Gas Fireplace Insert, Window Coverings,
Garage Door Opener, Fire Sprinklers, Vaulted Ceilings
Site Influences:
Schools Nearby, Private Setting, Recreation Nearby
View:
Mountain Views
Legal Description:
Strata Lot 64 SEC 11 TWP 50 NWD Strata Plan LMS4653
Other Details:
Distance to School: 1 Block
Distance to Public Transit: 1 Block
Property Disclosure: Yes
Fixtures Leased: No
Fixtures Removed: No
Services Connected: Electricity, Natural Gas,
Sanitary Sewer, Storm Sewer, Water
Other Amenities: Garden, In-Suite Laundry
Pets: Allowed With Restrictions
Rentals: Allowed With Restrictions
Monthly Maintenance Fee: $292.00



