39751 Tantalus Road
Quality post and beam style 1/2 duplex. This property feels like a detached home with lots of space to spread out, bright open layout. Warm and inviting with locally milled douglas fir beams and floating stairs. Gorgeous kitchen with custom wood cabinetry, stainless steel appliances, natural gas stove, glass backsplash and granite countertops. Two living areas on main floor with natural gas fireplace. Beautiful hardwood & slate flooring. 3 good sized bedrooms and 3 bathrooms. Mater bedroom is generous and has a large walk in closet, luxurious ensuite with soaker tub and stand alone glass/tile shower. Laundry room conveniently located upstairs. Double garage with gym/rec room built in. Lots of parking & storage. Private yard with covered patio. Yard has been professionally landscaped with perennials & patio stones for low maintenance.
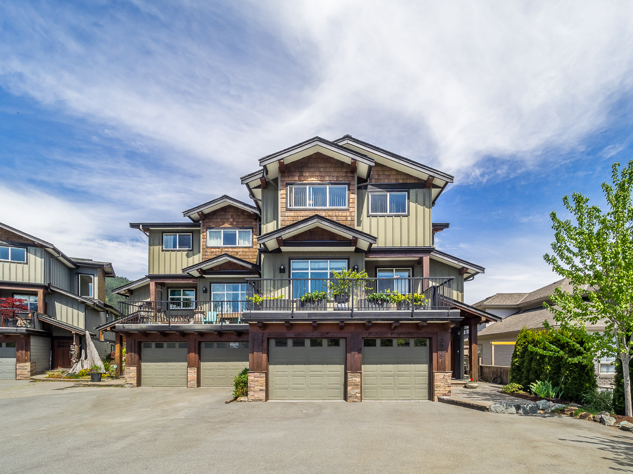























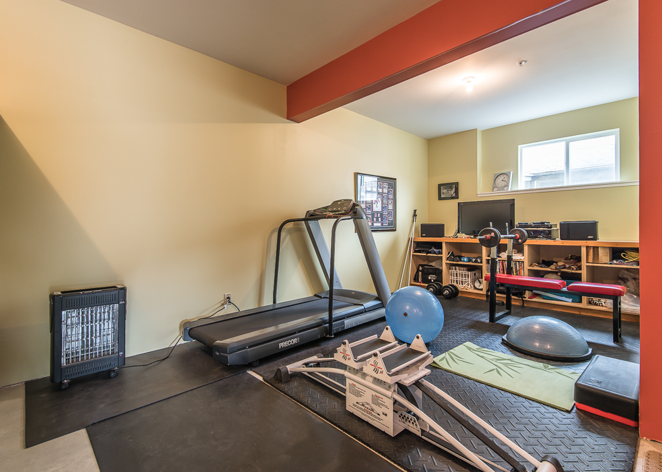
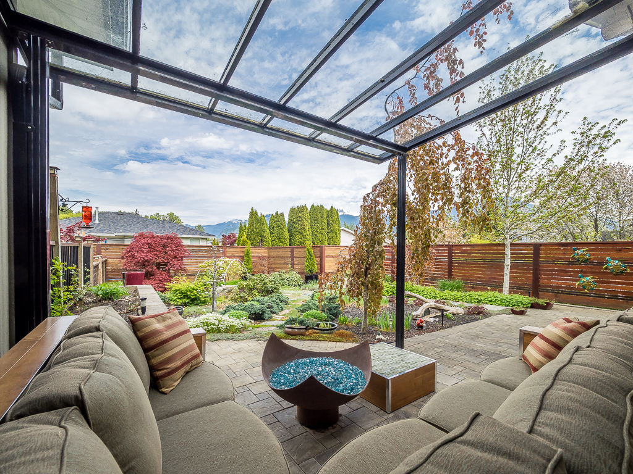
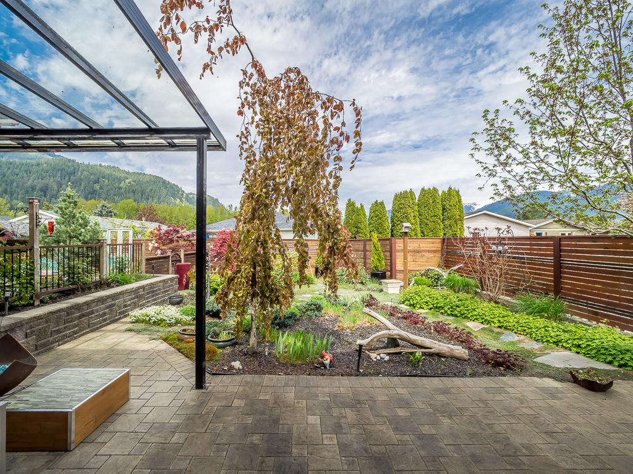
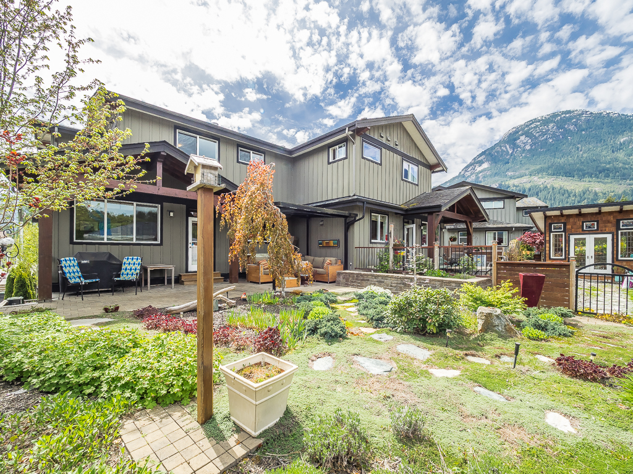
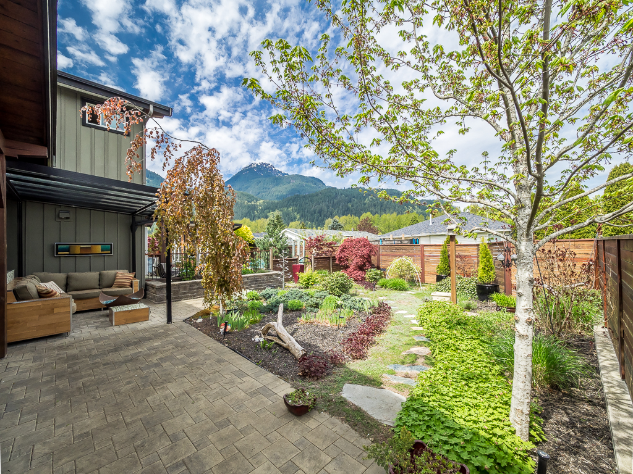
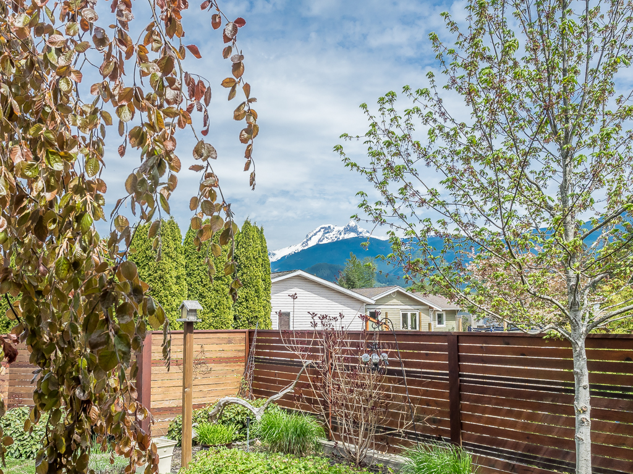
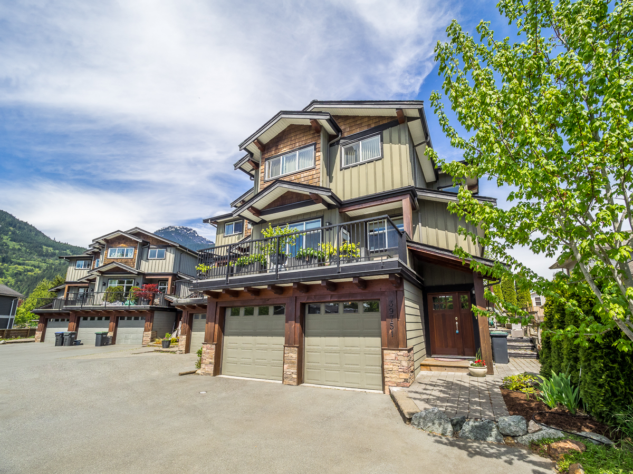
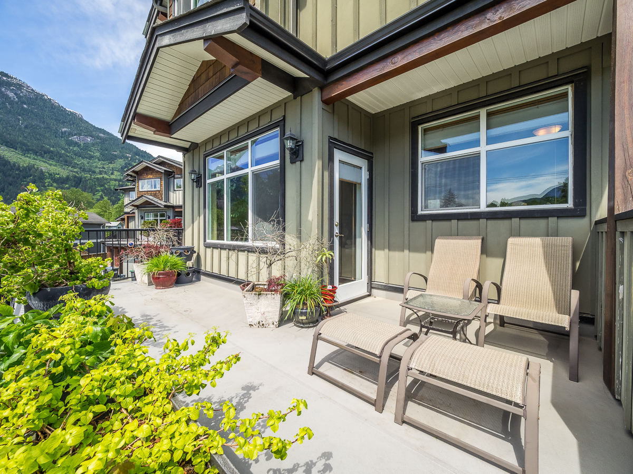
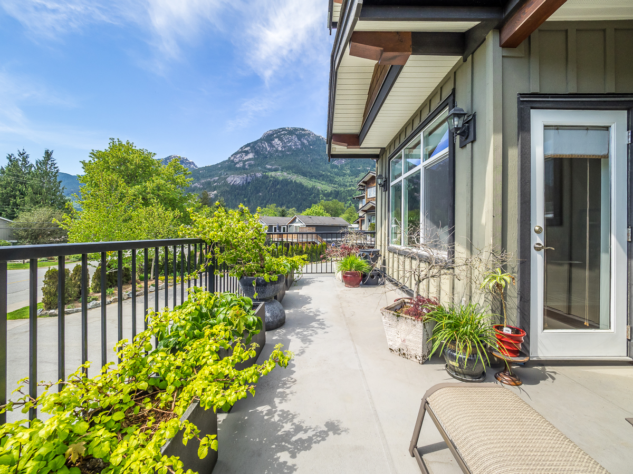
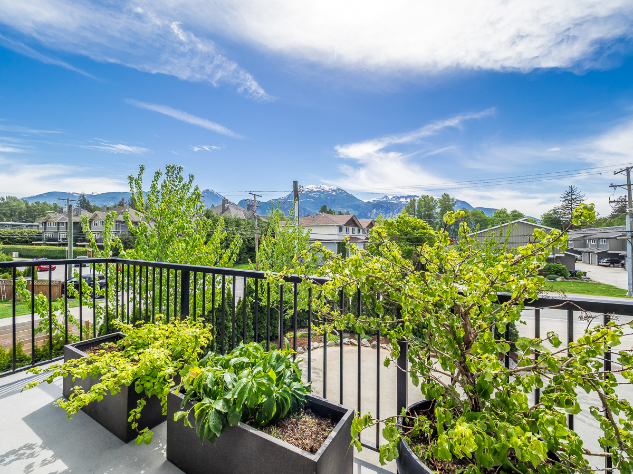
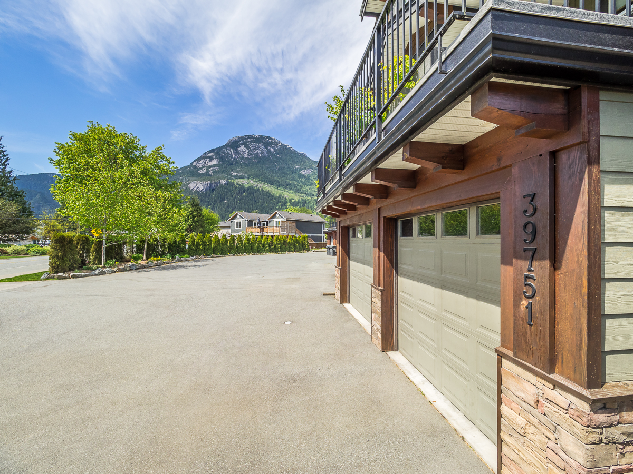
General Information
Property Type: Residential Attached
Dwelling Type: Townhome
MLS Number: R2264669
Bedrooms: 3
Bathrooms: 3
Year Built: 2008
Home Style: 3 Storey
Total Floor Area: 2056 SqFt
Total Unfinished Area: 0
Main Floor Area: 1014 SqFt
Above Floor Area: 942 SqFt
Below Floor Area: 100 SqFt
Finished Levels: 3
Kitchens: 1
Taxes: $3810.88 / 2017
Lot Area: Unavailable
Lot Frontage: N/A
Lot Depth: N/A
Rear Yard Exposure: North
Outdoor Area: Fenced Yard, Patio & Deck
Water Supply: City/Municipal
Strata Plan: EPS34
Heating: Natural Gas, Forced Air, Natural Gas Fireplace
Construction: Frame - Wood
Foundation: Concrete Perimeter
Basement: Yes
Roof: Asphalt
Floor Finish: Hardwood, Tile, Carpet
Fireplaces: 1
Fireplace Details: Natural Gas
Parking: 5
Parking Total/Covered: 5/2
Parking Access: Front
Exterior Finish: Mixed
Title to Land: Freehold Strata
Suite: No
Room Information
Floor Type Size
Main Living Room 14'6" x 16'4"
Main Kitchen 13' x 11'
Main Family Room 11' x 10'8"
Main Den 10'6" x 11"
Main Dining Room 13' x 11'
Above Primary Bedroom 11' x 16'
Above Walk-In Closet 7 x 9
Above Bedroom 11' x 10'6"
Above Bedroom 9'6" x 12'10"
Below Recreation Room 9"9" x 15"
Bathrooms:
Floor Ensuite Pieces
Main No 2
Above Yes 4
Above No 4
Features Include:
Fridge, Stove, Dishwasher, Microwave, Clothes Washer/Dryer,
Natural Gas Fireplace Insert, Window Coverings, Garage Door Opener
Site Influences:
Schools Nearby, Private Setting, Recreation Nearby
View:
Mountain Views
Legal Description: PL EPS34 LT 2 LD 36 SEC 3 TWP 50
Other Details:
Distance to School: 5 Blocks
Distance to Public Transit: 1 Blocks
Property Disclosure: Yes
Fixtures Leased: No
Fixtures Removed: Yes: Dining Room Light, Murphy Bed,
Natural Gas Fire Pit, Custom Closet With Tree Design
Services Connected: Electricity, Natural Gas, Sanitary Sewer,
Storm Sewer, Water



