20 - 1026 Glacier View Drive
Unbelievable views! Sunsets galore, the view from your southwest facing patio will have you saying "wow" everyday. Look out towards the impressive cliffs of the Stawamus Chief & glistening Howe Sound. Ocean views to the south, the rugged and impressive Tantalus Mountain range to the north & the Squamish river that runs along the valley. Three bedrooms and 3 bathrooms. Open layout, light, bright and spacious. Plenty of space to spread out including a large recreation room in the basement that could make a great playroom or spare bedroom. Good sized laundry room - not typical of a townhome. A generous double garage with plenty of room for all your recreational toys and two vehicles. This home backs onto forest with lovely green backdrop and trails just steps from your door. A truly fabulous neighbourhood!
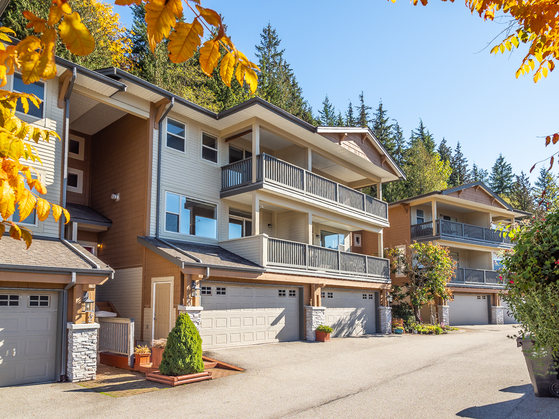
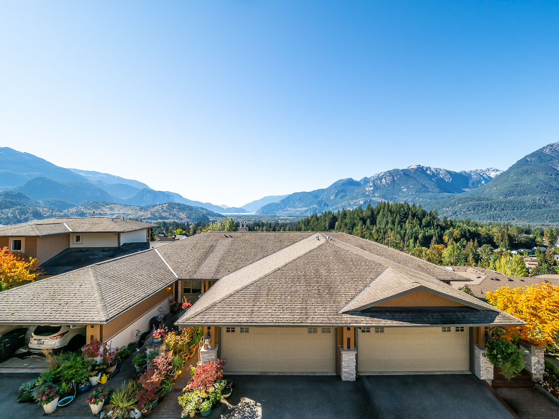





















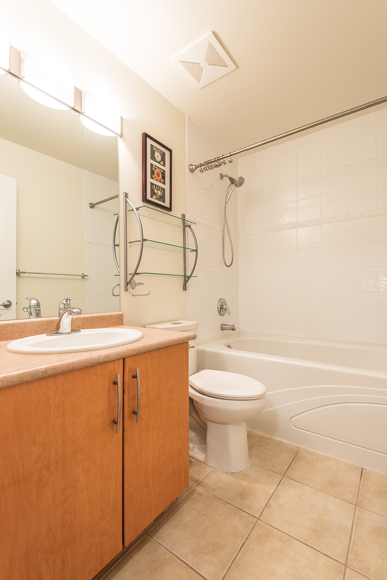
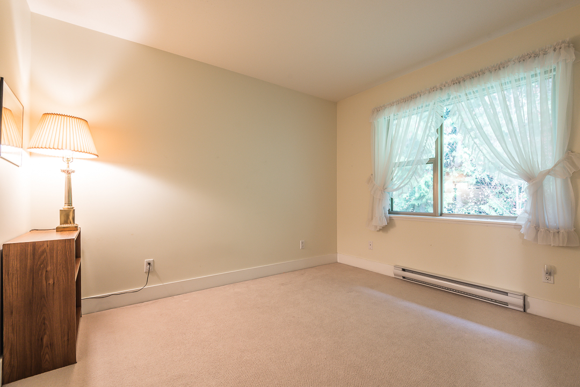
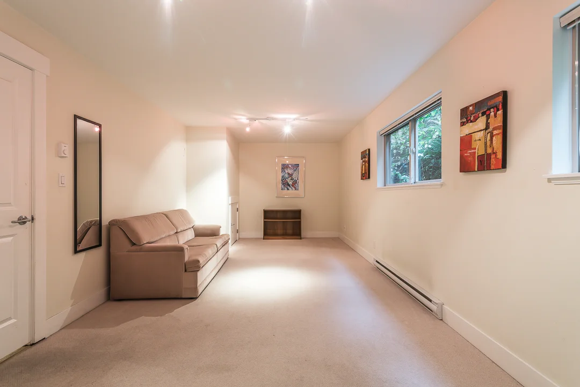
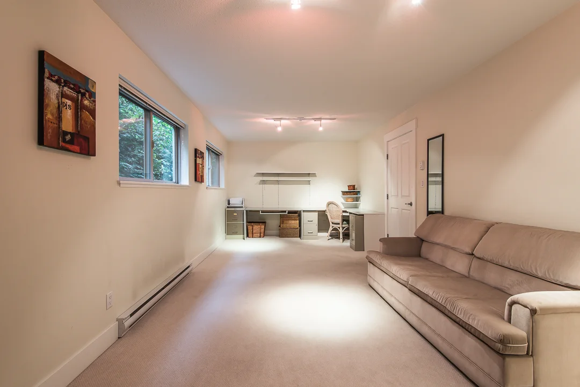
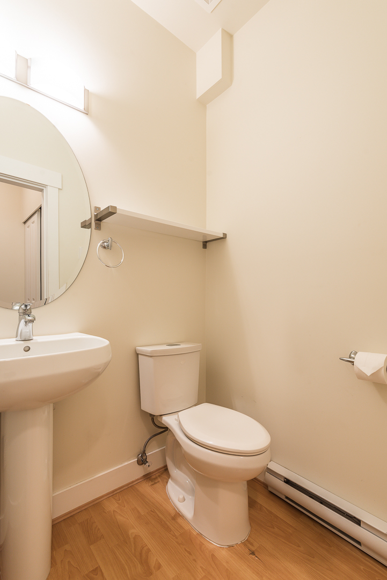
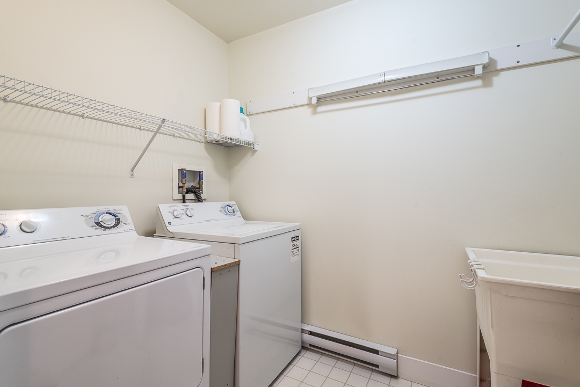
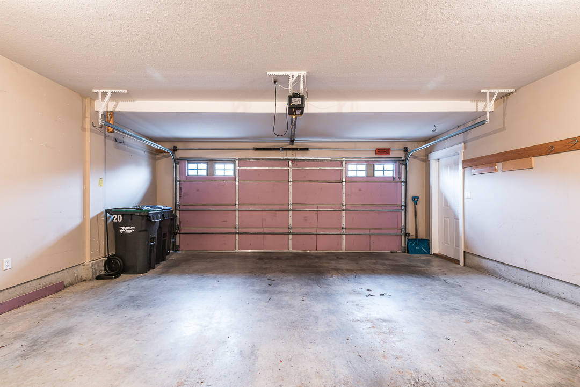
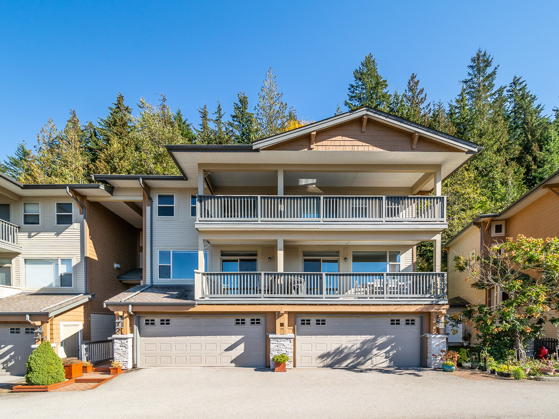
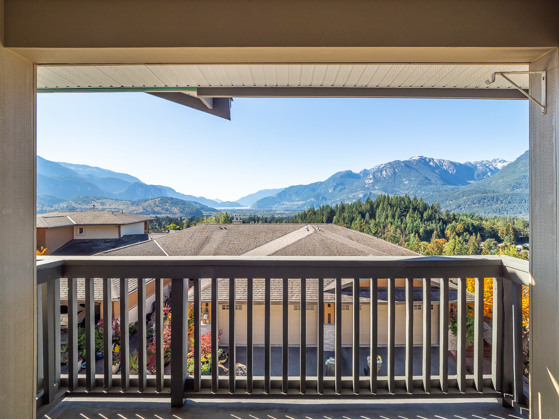
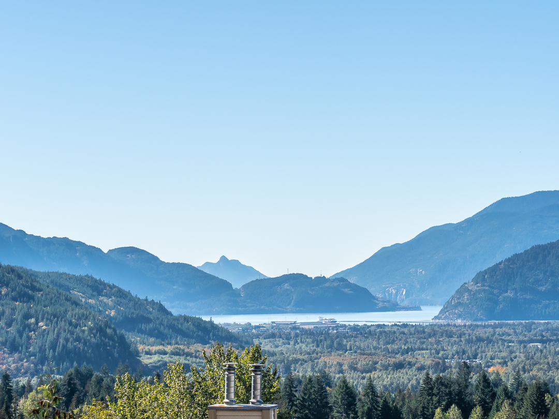
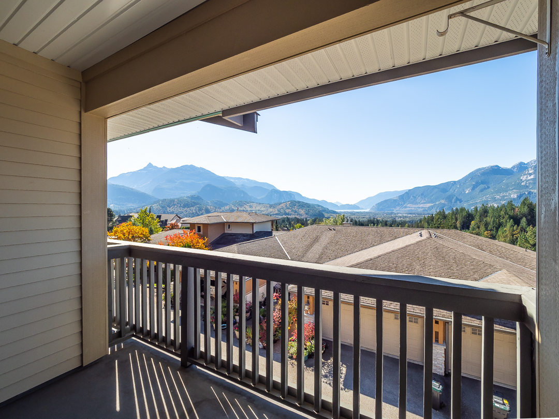
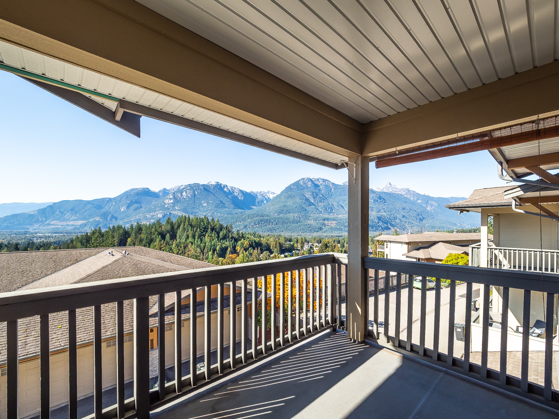
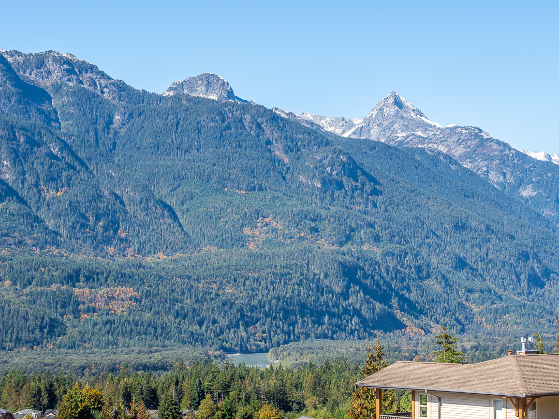
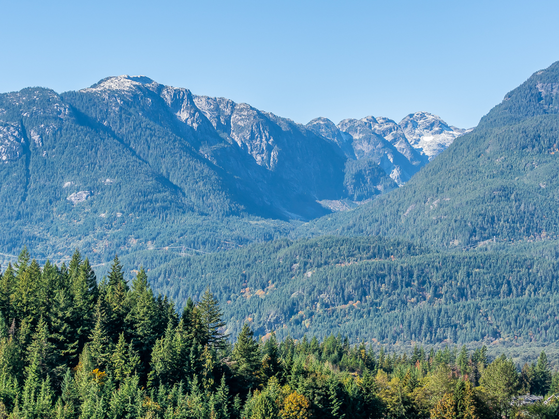
General Information
Property Type: Residential Attached
Dwelling Type: Townhouse
MLS Number: R2312552
Bedrooms: 3
Bathrooms: 3
Year Built: 2005
Home Style: 2 Storey With Basement
Total Floor Area: 2219 SqFt
Total Unfinished Area: N/A
Main Floor Area: 845 SqFt
Above Floor Area: 845 SqFt
Below Floor Area: 529 SqFt
Finished Levels: 3
Kitchens: 1
Taxes: $3736.00 (2018)
Maintenance Fee: $330.00 Per Month
Maintenance Fee Includes: Gardening, Mgt, Snow Removal
Lot Area: N/A
Lot Frontage: N/A
Lot Depth: N/A
Rear Yard Exposure: North East
Outdoor Area: Balcony(s), Patio(s), Deck(s)
Water Supply: City/Municipal
Plan: BCS636
Heating: Electrical Baseboard, Natural Gas
Construction: Frame - Wood
Foundation: Concrete Perimeter
Basement: Yes. Fully Furnished
Roof: Asphalt
Floor Finish: Laminate, Wall/Wall/Mixed
Fireplaces: 1
Fireplace Details: Natural Gas
Parking: 2 Covered. Visitor Parking
Parking Total/Covered: 2/2
Parking Access: Front
Exterior Finish: Mixed, Stone, Wood
Title to Land: Freehold Strata
Suite: No
Room Information
Floor Type Size
Main Kitchen 10' 5" x 11'
Main Living Room 14' 5"' x 20’
Main Dining Room 19’ x 10' 10"
Main Foyer 10’ 11” x 7' 9”
Above Primary Bedroom 12' 3” x 13' 8”
Above Walk-In Closet 8' 7” x 4' 7”
Above Bedroom 11' 4" x 9' 9"
Above Bedroom 10' 6” x 9' 7”
Below Recreation Room 24’ 6” x 10’ 7”
Below Laundry 5’ 4” x 7’ 9”
Bathrooms
Floor Ensuite Pieces
Main No 2
Above Yes 4
Above No 4
Features Include
Fridge, Stove, Dishwasher, Microwave, Clothes Washer/Dryer,
Drapes/Window Coverings, Fireplace Insert, Garage Door Opener,
Security - RI, Smoke Alarm, Sprinkler - Fire, Vacuum RI
Site Influences
Private Setting, Recreation and Trails Nearby
View
Gorgeous Ocean, River and Mountain Views
Legal Description:
STRATA LOT 32 DISTRICT LOT 512 GROUP 1 NEW WESTMINSTER
DISTRICT STRATA PLAN BCS636 TOGETHER WITH AN INTEREST
INS THE COMMON PROPERTY IN PROPORTION TO THE UNIT
ENTITLEMENT OF THE STRATA LOT AS SHOW ON FORM V
Other Details
Distance to School Bus: 3 Blocks
Property Disclosure: Yes
Fixtures Leased: No
Fixtures Removed: No
Services Connected: Electricity, Natural Gas,
Sanitary Sewer, Storm Sewer, Water
Other: PETS Allowed With Restrictions
Rentals: RENTALS Allowed With Restrictions



