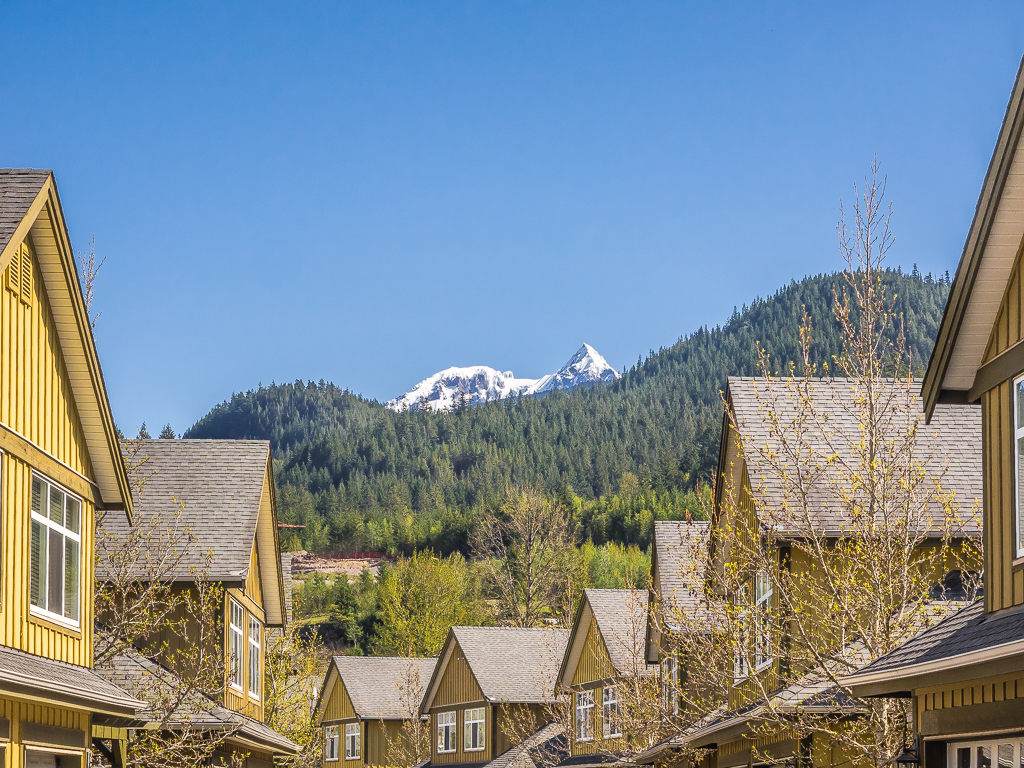3 - 41050 Tantalus Road
Fabulous location within the complex! 1/2 duplex, end unit in cul-de-sac with bright open layout and vaulted ceilings. 3 bedrooms plus office space, 3 bathrooms. 3 good sized bedrooms and two ensuite's. White kitchen with stainless steel appliances, granite island with second prep sink, views of the "Stawamus Chief" from kitchen sink in the winter months. Natural gas fireplaces in both the living room and the master bedroom. Flooring has been upgraded to a modern vinyl plank. Dining room spills out to southwest facing back yard w natural gass BBQ hook up. Sunny yard with veggie box garden and lots of room for the kids or your dog. This unit is conveniently located near visitor parking and gate to access trails. Great family home with tons of room for all your Squamish toys in large double garage! (Buyer to verify measurements if deemed important.
























General Information
Property Type: Residential Attached
Dwelling Type: Townhome
MLS Number: R2262785
Bedrooms: 3
Bathrooms: 3
Year Built: 2005
Home Style: 2 Storey
Total Floor Area: 1869 SqFt
Total Unfinished Area: 0
Main Floor Area: 883 SqFt
Above Floor Area: 986 SqFt
Below Floor Area: N/A
Finished Levels: 2
Kitchens: 1
Taxes: $3011.63 / 2017
Lot Area: N/A
Lot Frontage: N/A
Lot Depth: N/A
Rear Yard Exposure: West
Outdoor Area: Deck & Patio
Water Supply: City/Municipal
Strata Plan: BCS1163
Heating: Baseboard Electric, Natural Gas Fireplace
Construction: Frame - Wood
Foundation: Concrete Perimeter
Basement: N/A
Roof: Asphalt
Floor Finish: Wall/Wall/Mixed
Fireplaces: 2
Fireplace Details: Natural Gas
Parking: 2
Parking Total/Covered: 2/2
Parking Access: Front
Exterior Finish: Wood
Title to Land: Freehold Strata
Suite: No
Room Information
Floor Type Size
Main Kitchen 10' 8 x 8'
Main Dining Room 12' 2" x 11'5"
Main Living Room 17' 8" x 12'
Main Nook 9' 9" x 8'5"
Main Laundry 7' x 5'3"
Main Living Room 17' x 13'
Above Primary Bedroom 14' 4" x 13'2"
Above Bedroom 13' 8" x 11'6"
Above Bedroom 12' 11" x 7'4"
Above Office 10' 11" x 8'5"
Above Walk-In Closet 8' 1" x 3'5"
Above Storage 7' 3" x 4'3"
Bathrooms:
Floor Ensuite Pieces
Main No 2
Above Yes 3
Above Yes 4
Features Include:
Fridge, Stove, Dishwasher, Clothes Washer/Dryer,
Natural Gas Fireplace Inserts, Window Coverings,
Garage Door Opener
Site Influences:
Recreation Nearby
View:
Mountain Views
Legal Description:
Strata Lot 3 Section 14 TWP 50 NWD Strata Plan BCS1163
Other Details:
Distance to School: 4 Blocks
Distance to Public Transit: 1 Blocks
Property Disclosure: Yes
Fixtures Leased: No
Fixtures Removed: No
Services Connected: Electricity, Natural Gas,
Sanitary Sewer, Storm Sewer, Water



