1188 Nature's Gate
Location is fabulous! Natures Gate is literally a 10 second walk to nature! Trails to the estuary right out your front door, tennis courts, dog park within walking distance, lawn bowling court and playground. Walking distance to all amenities, to Brew Pub, to restaurants, Farmers Market, Elementary and High School. This 3 bedroom, 3 bathroom is an end unit with a sunny south-facing backyard that is larger than most. Views of western mountain range & partial Chief views. Kitchen offers stainless steel appliances including microwave, quartz counters with breakfast bar at an oversized island. Open layout kitchen and the main living area spills out to backyard. Good sized bedrooms with ample closet space. Master bedroom with spa like ensuite, walk-in closet & patio! Tons of storage space with under stair closets, etc. Double side by size garage with extra storage for bikes























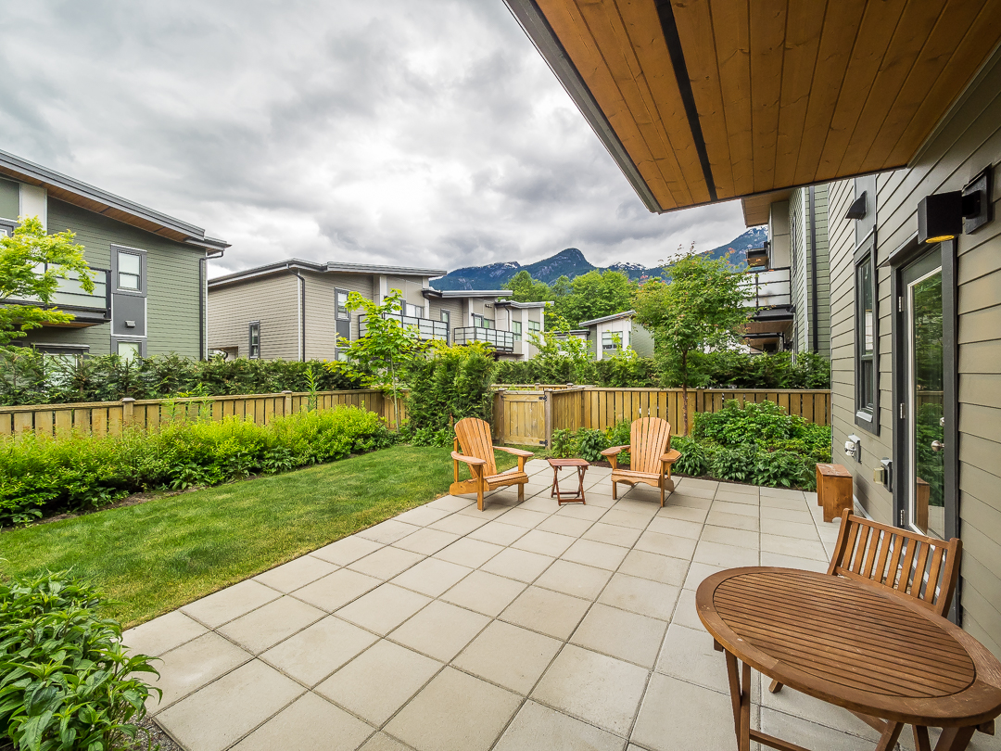
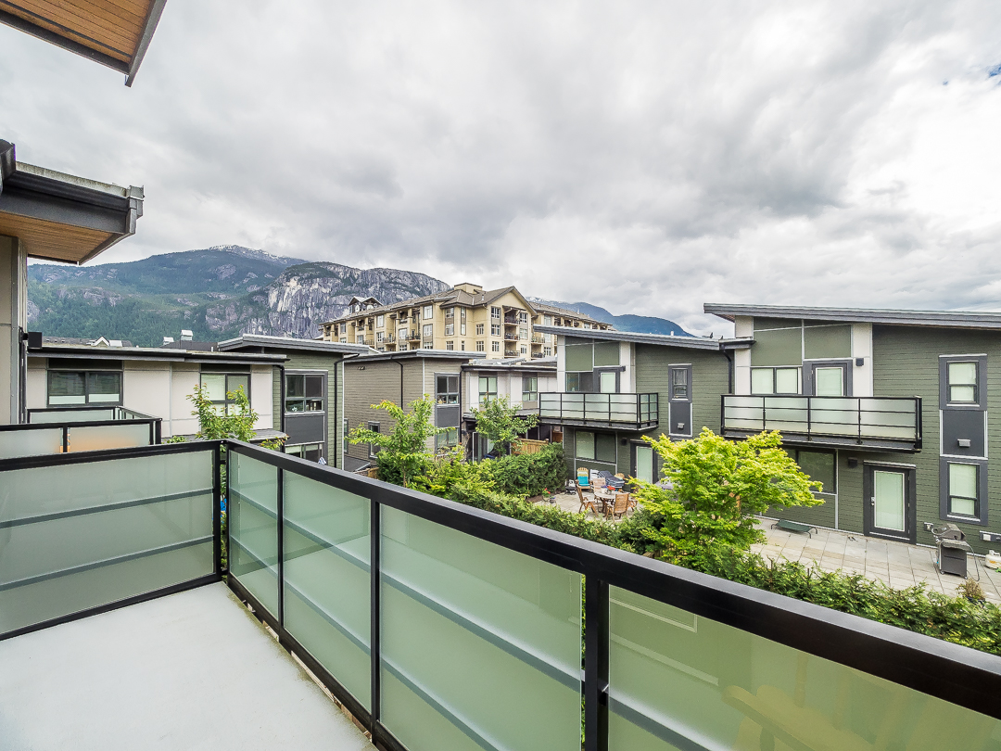
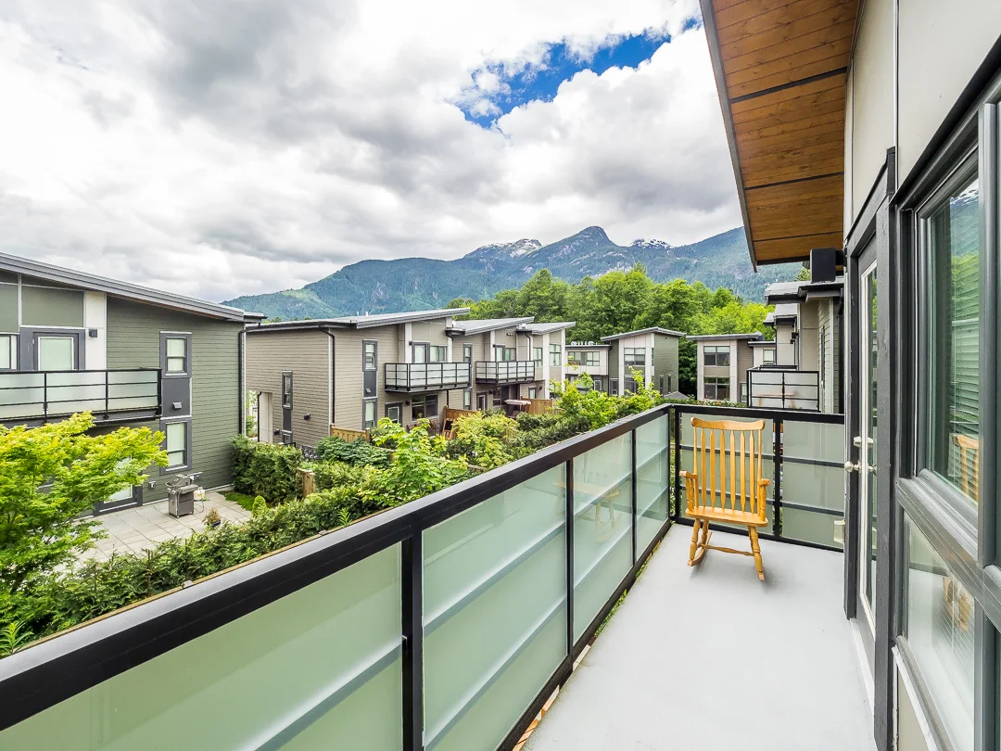
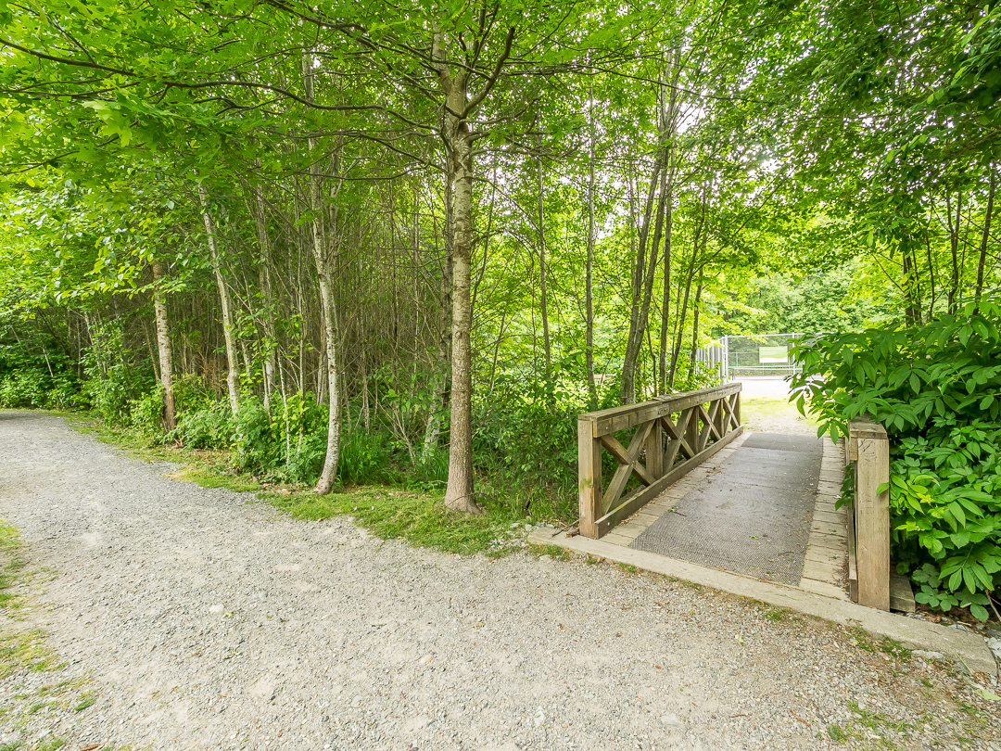
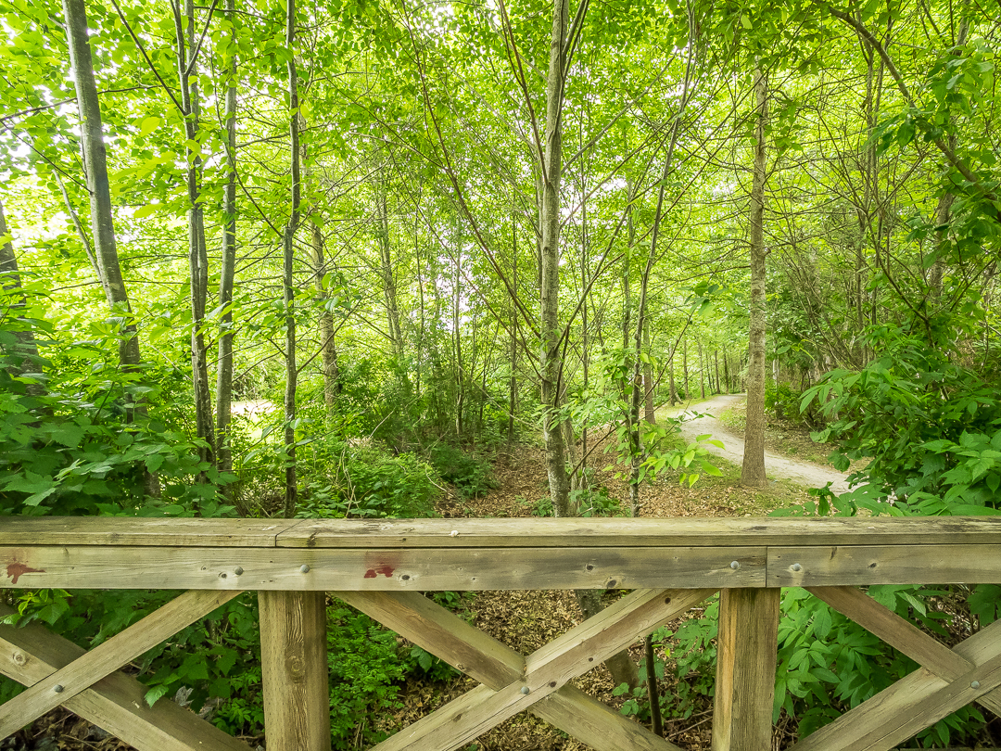
General Information
Property Type: Residential Attached
Dwelling Type: Townhouse
MLS Number: R2276436
Bedrooms: 3
Bathrooms: 3
Year Built: 2014
Home Style: 3 Storey, End Unit
Total Floor Area: 1481 SqFt
Price Per SqFt: $540.00 / SqFt
Total Unfinished Area: N/A
Main Floor Area: 743 SqFt
Above Floor Area: 738 SqFt
Basement Area: N/A
Finished Levels: 3
Kitchens: 1
Taxes: $2922.33 (2017)
Maintenance Fee: $231.17 Per Month
Lot Area: N/A
Lot Frontage: N/A
Lot Depth: N/A
Rear Yard Exposure: South
Outdoor Area: Fenced Yard and Patio
Water Supply: City/Municipal
Plan: EPS2721
Heating: Electrical Baseboard. Natural Gas Fireplace
Construction: Frame - Wood
Foundation: Concrete Perimeter
Basement: None
Roof: Torch-On
Floor Finish: Mixed Wall-To-Wall
Fireplaces: 1
Fireplace Details: Natural Gas
Parking: 2 Covered
Parking Total/Covered: 2/2
Parking Access: Front
Exterior Finish: Hardi-Plank
Title to Land: Freehold Strata
Suite: No
Room Information
Floor Type Size
Main Kitchen 15' 7"" x 14'
Main Living Room 14' 5"' x 11' 2"
Main Dining Room 12' 5" x 9' 5"
Above Primary Bedroom 12' x 11'
Above Walk-In Closet 7' x 6'
Above Bedroom 11' 6" x 10' 6"
Above Bedroom 9' x 10'
Below Foyer 4' x 9'
Bathrooms:
Floor Ensuite Pieces
Main No 2
Above Yes 5
Above No 4
Features Include:
Fridge, Stove, Dishwasher, Microwave, Clothes Washer/Dryer,
Window Coverings, Garage Door Opener, Sprinkler - Fire
Site Influences:
Central location, walking and biking trails nearby,
shopping and restaurants nearby
View:
Partial Chief and Mountain Views
Legal Description: STRATA LOT 26 DISTRICT
LOT 4261 GROUP 1 NWD STRATA PLAN EPS2721
Other Details:
Distance to School: 2 Blocks
Property Disclosure: Yes
Fixtures Leased: No
Fixtures Removed: No
Services Connected: Electricity, Natural Gas,
Sanitary Sewer, Storm Sewer, Water
Other: PETS allowed with restrictions
Rentals: Allowed with restrictions



