3300 Mamquam Road
This is endowment style living at it's best! Built to the highest standards by True Pacific Construction while maintaining appreciation for this unique lot in its natural setting. Bright and open living spaces combined with mountain and forest views and a sprawling backyard bordering Ring Creek provide a tranquil escape to unwind and enjoy the picturesque surroundings. Modern, contemporary finishings provide a feeling of serenity and pride that welcome you home daily. Oversized windows encapsulate the forest views with custom kitchen and stunning finishings throughout that make this 3 bedroom, 2.5 bathroom home, with separate 1 bedroom executive suite, one of the best in town!
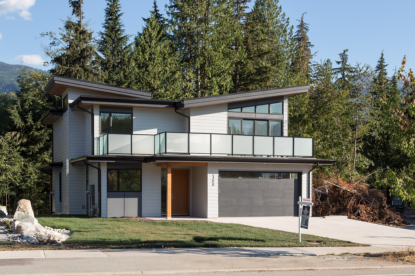
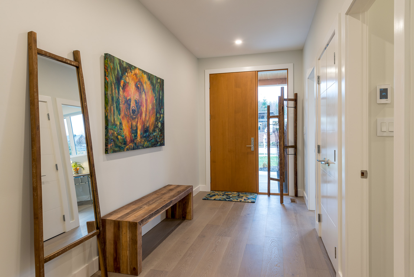
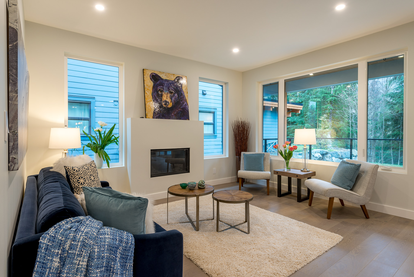
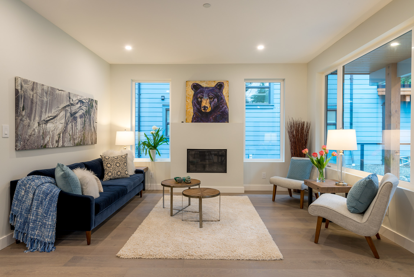
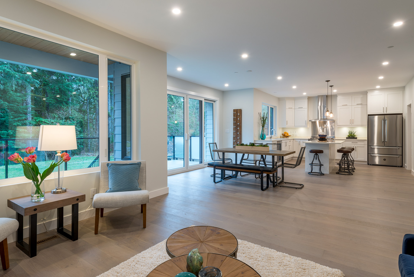
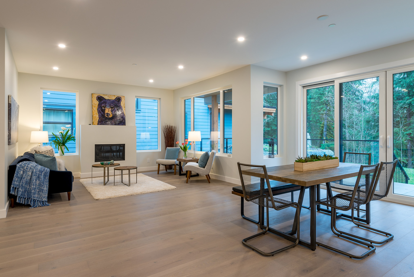
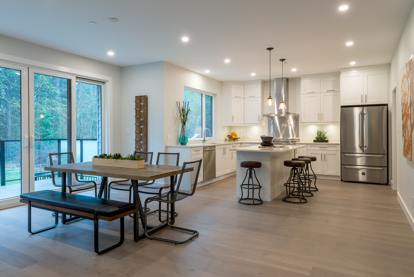
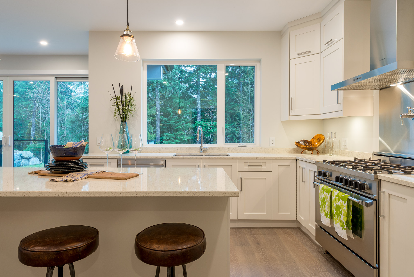
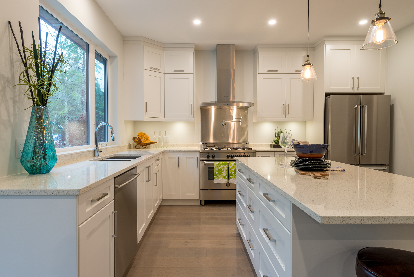
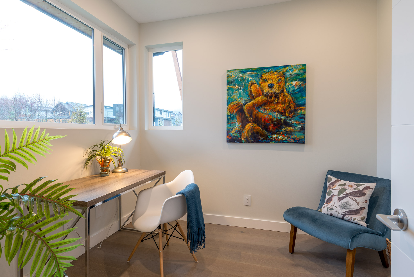
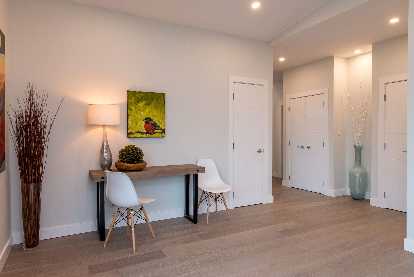
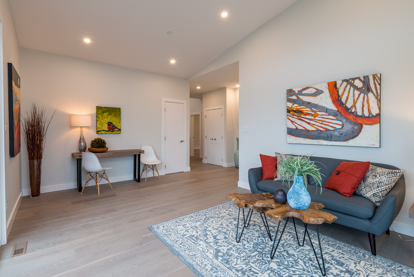
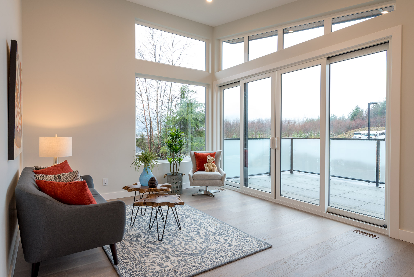
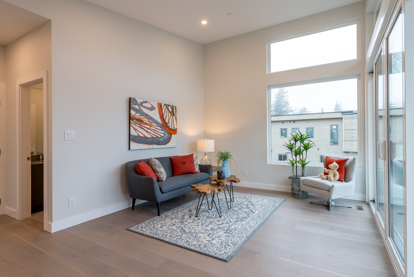
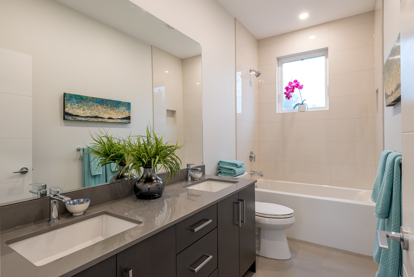
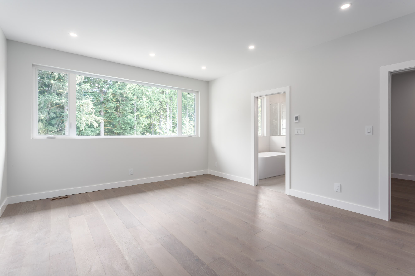
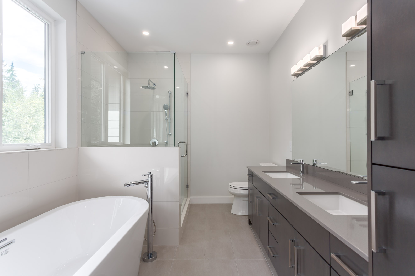
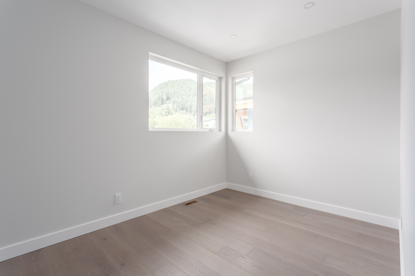
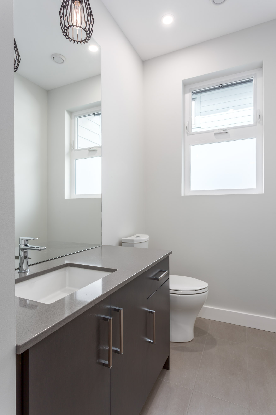
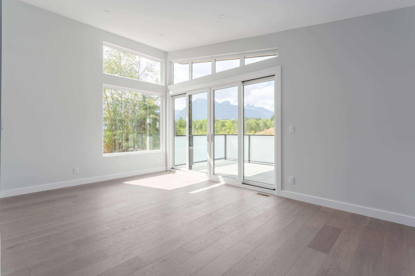
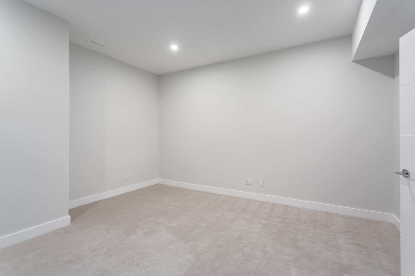
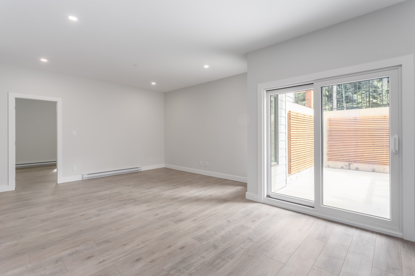
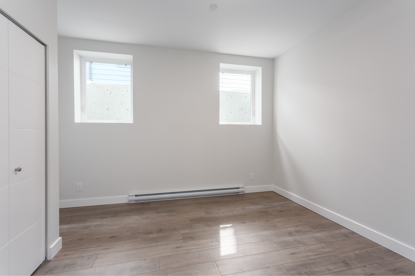
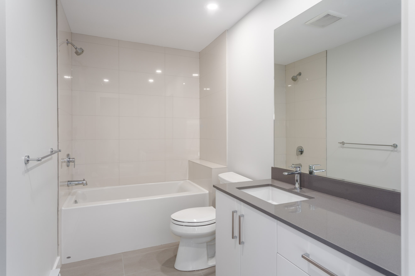
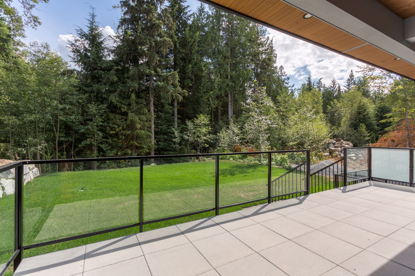
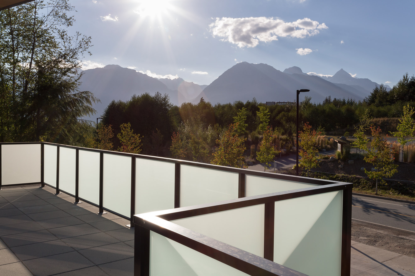
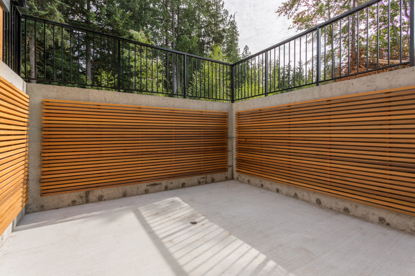
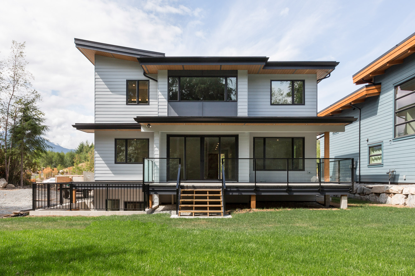
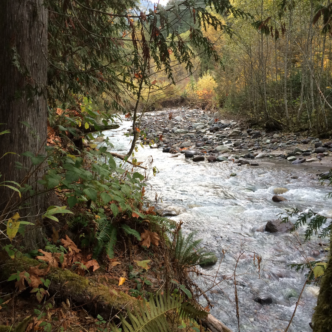
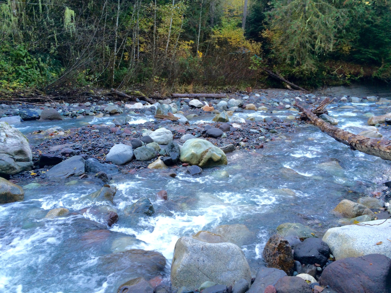
General Information
Property Type: Residential Detached
Dwelling Type: House/Single Family
MLS Number: R2155945
Bedrooms: 3 Plus 1 Bedroom Suite
Bathrooms: 2.5 Plus 1 Bathroom In Suite
Year Built: 2017
Home Style: 2 Storey With Basement
Total Floor Area: 3558 SqFt
Price Per SqFt: $442.00
Total Unfinished Area: 0 SqFt
Main Floor Area: 1172 SqFt
Floor Area Above Main: 1214 SqFt
Basement Area: 1172 SqFt
Finished Levels: 3
Kitchens: 2
Taxes: $2446.02 / 2016
Lot Area: 16,576 SqFt
Lot Frontage: 65'
Lot Depth: 220'
Rear Yard Exposure: South
Outdoor Area: Landscaped Yard With Deck
Water Supply: City/Municipal
Plan: BCP27757
Heating: Natural Gas Forced Air
Construction: Frame - Wood
Foundation: Concrete Perimeter
Basement: Full Basement
Roof: Torch On
Floor Finish: Hardwood, Other, Tile
Fireplaces: 1
Fireplace Details: Gas - Natural
Parking: Double Garage
Parking Total/Covered: 6/2
Parking Access: Front
Exterior Finish: Hardi Plank
Title to Land: Freehold Non-Strata
Suite: Yes. 1 Bedroom
Legal Description:
LOT 6 DIST LOT 512 GROUP 1 NEW WESTMINSTER DIST
PLAN BCP 27757
Room Information
Floor Type Size
Main Kitchen 15' x 11' 6"
Main Dining Room 19' x 12'
Main Living Room 15' x 16'
Main Office 10' 6" x 10'
Main Laundry 12' 2" x 7'
Main Pantry 7' 10" x 7'
Main Foyer 13' x 6'
Above Primary Bedroom 17' x 15'
Above Dressing Room 8' x 10'
Above Family Room 20' x 13'
Above Bedroom 15' x 13'
Above Bedroom 10' x 9"
Basement Kitchen 15' x 7'
Basement Living Room 17' x 15'
Basement Media Room 16' x 15'
Basement Bedroom 15 ' x 12'
Basement Foyer 8' x 7'
Bathrooms:
Floor Ensuite Pieces
Main No 2
Above Yes 4
Above No 4
Basement No 4
Features Include:
Air Conditioning, Clothes Washer/Dryer/Fridge/Stove/DW,
Natural Gas Fireplace Insert, Garage Door Opener, Smoke Alarm,
Sprinkler - Fire, Sprinkler
Site Influences:
Recreation Nearby, Protected Forest, Ring Creek
View:
Mountains and Forests
Other Details:
Distance to School Bus: 1 Block
Property Disclosure: No. New Build
Fixtures Leased: No
Fixtures Removed: No
Services Connected: Electricity, Natural Gas,
Sanitary Sewer, Storm Sewer, Water
3300 Mamquam Road Specifications
Cabinetry
White shaker style cabinets
Kitchen
Luxart Pot filler
MAS365GASXE - 36” BERTAZZONI 5 Burner Gas Range, Gas Convection Oven, Wok Adapter, Simmer Ring, Master Series, Stainless Steel
HC36PHTX1 – 36” FISHER &PAYKEL, Pyramid Chimney Ventilation, 4 speeds, 600 cfm, 6” duct - Stainless Steel
REF36X + MASHK36REF – 36” BERTAZZONI Counter Depth French Door Refrigerator, 2 Freezer Drawers w/ Ice Maker, Master Series, Stainless Steel
SHX5ER55UC – 24” BOSCH Built in Dishwasher, Cutlery Tray, Stainless Steel Tall Tub, Leak Protection (AquaStop Plus) - Stainless Steel
Master Bedroom
YWED92HEFU – WHIRLPOOL 7.4 FT3, Front Load Electric Dryer, Steam – Diamond Steel
WFW92HEFU – WHIRLPOOL 5.2 FT3, Front Load Washer, Steam Clean – Diamond Steel
Bathroom
Free-standing tub upstairs in Master
Nieche tile install
Kerdi walls
Wall tile
Flooring
Supply and install chosen Pravada Advant Garde hardwood flooring throughout designated areas in house
Heating and Electrical
American Standard 3.0 Heat Pump for central heating and air conditioning
Honeywell digital programmable
1- American Standard 80,000 BTU NG furnace thermostat
Rough in gas lines to the following: 1 Navien, 1 Furnace, 1 BBQ box, 1 Fireplace and 1Range • 1 NTI with smart sense technology, built in recirculation pump and programmable thermostat • 1 Eneready HRV system complete with power (posh) grills in each bathroom
Other Details
Hot Water On Demand - Main Home • Hot Water Tank - Suite
Air Conditioning
Fire Sprinkler System
Gas Fireplace
Main floor ceilings are 9’
Note: Residential Fire Protection System With Concealed Heads Throughout
Suite Details
All SS Whirlpool appliances
Stacking White GE washer/dryer
Basement Suite Bathroom
Kerdi tub
2 extra Kerdi corners for bench
Tile tub



