55 - 40137 Government Road
This 3 bedroom plus large den (could be 4th bedroom) and 2.5 bathrooms shows like a show suite. This home is beautifully designed to take advantage of the green space that it backs onto. Natural light galore with tons of sunlight on upper level, large windows that look over the green space and waterscape. Modern living with nature at your finger tips. Go for a paddle right off your back yard, or hike through the forest with easy access to mountain bike trails. Gorgeous kitchen with stainless steel appliances, natural gas stove, quartz counters and spacious layout. Stunning bamboo flooring throughout main floor, natural gas fireplace, french doors spill out to back patio that looks out to forest. Tons of storage for your outdoor toys, crawl space with easy access and storage unit.























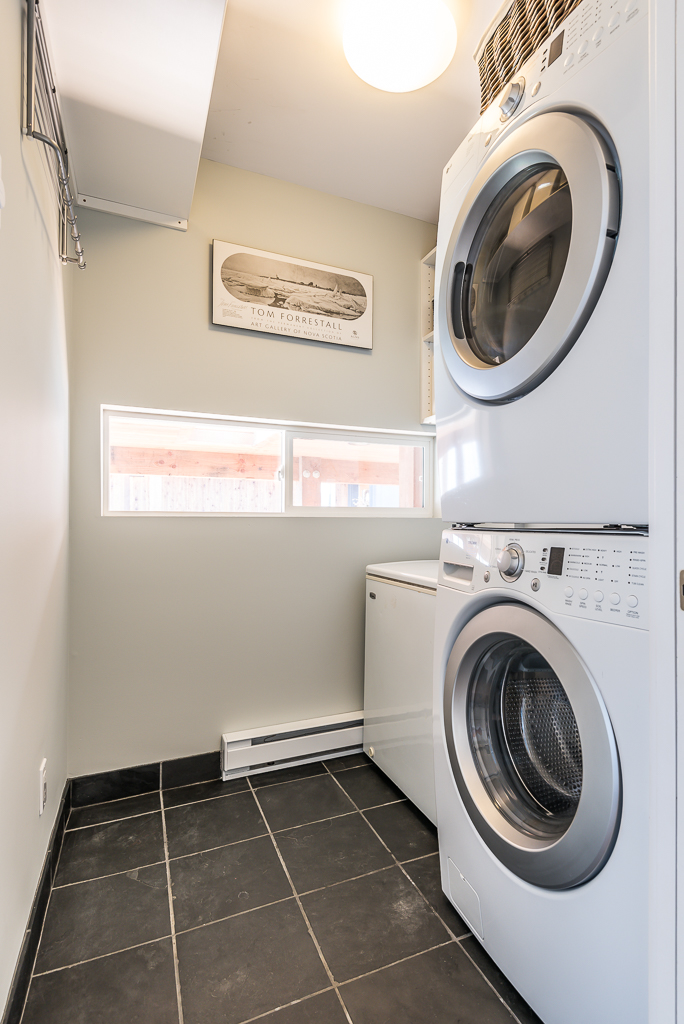
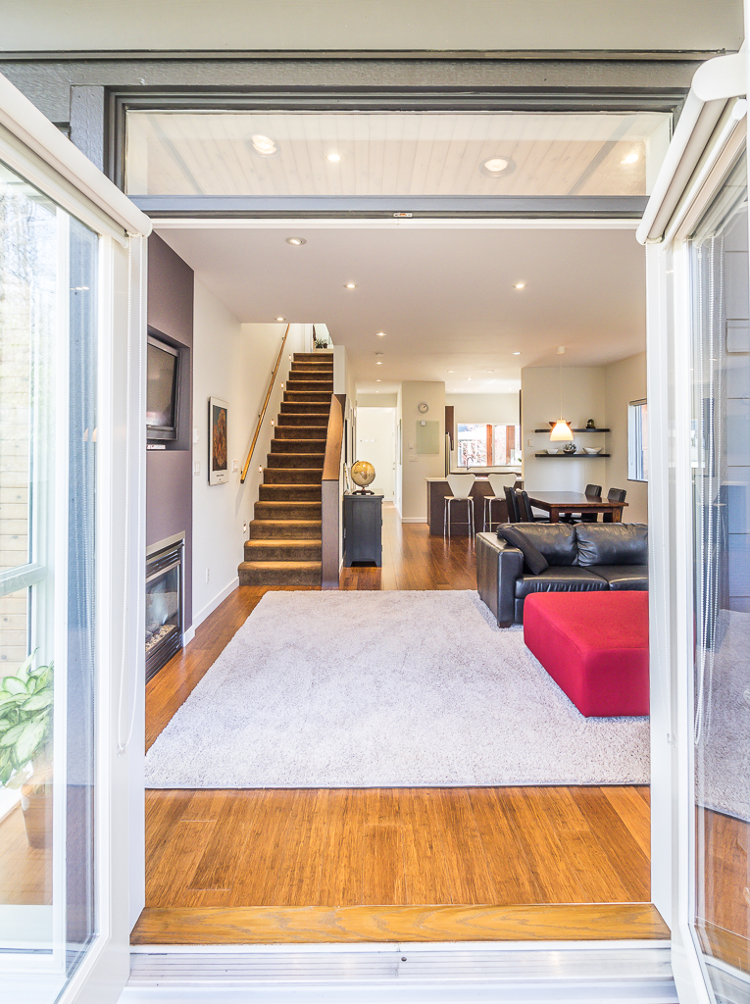
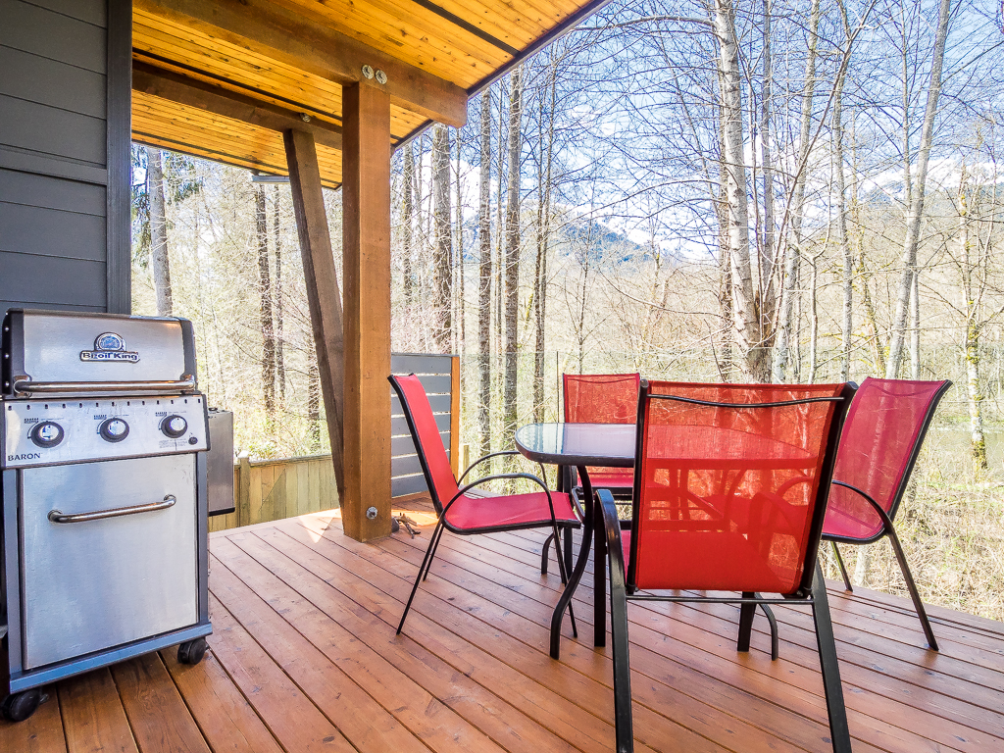
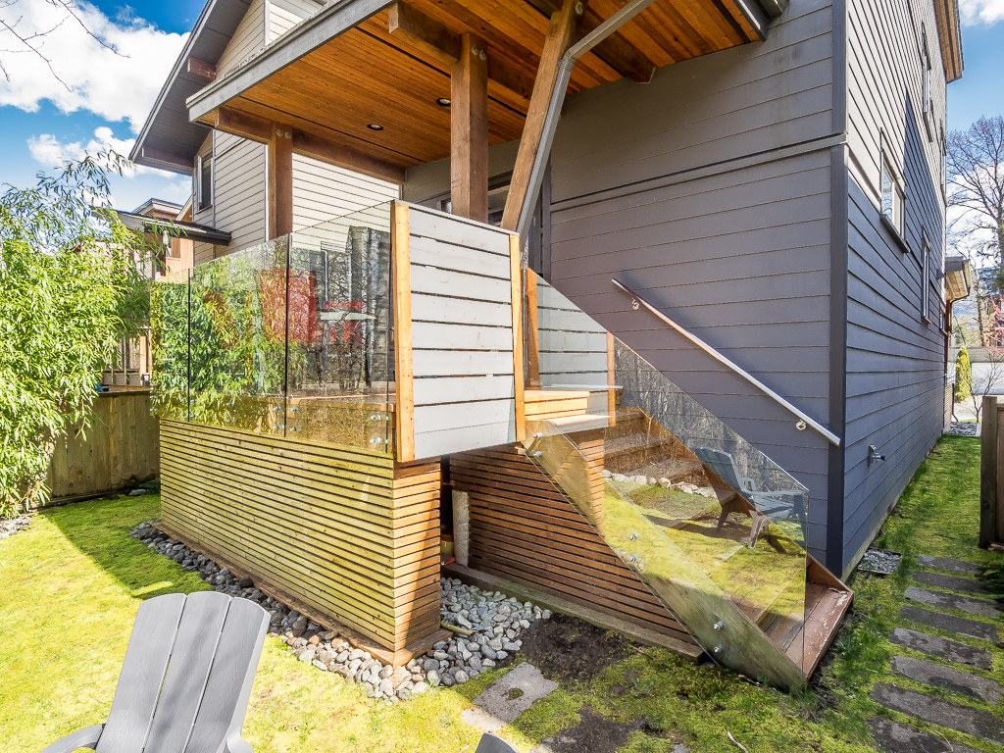
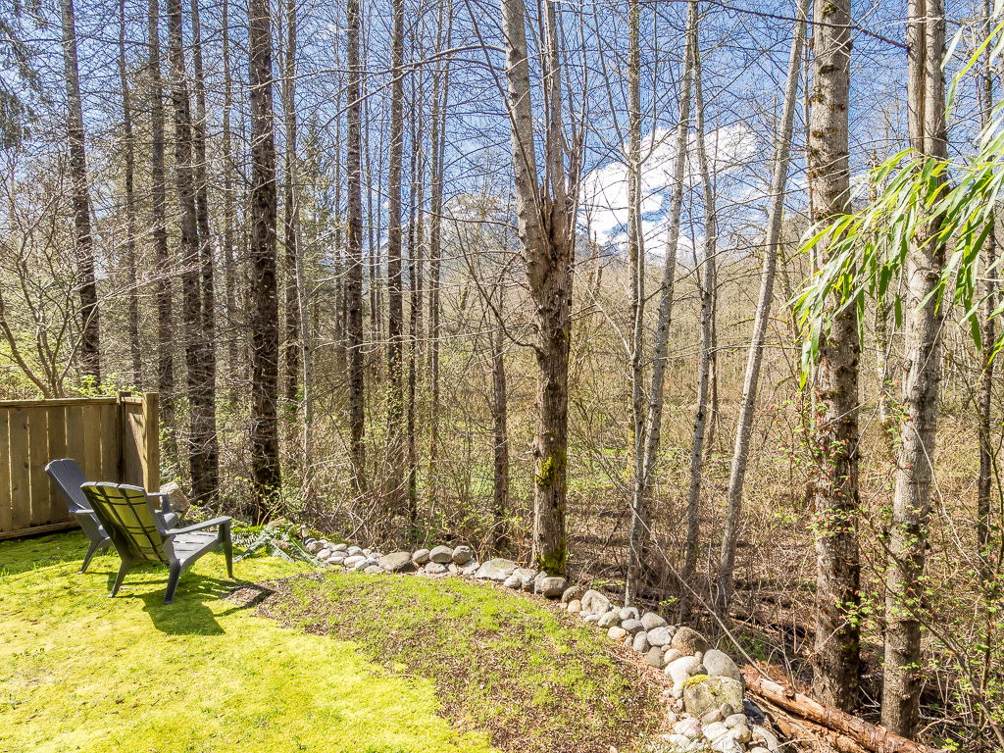
General Information
Property Type: Residential Detached
Dwelling Type: Detached House
MLS Number: R2156224
Bedrooms: 3
Bathrooms: 3
Year Built: 2007
Home Style: 2 Storey
Total Floor Area: 1643 SqFt
Price Per SqFt: $541.63 / SqFt
Total Unfinished Area: 0
Main Floor Area: 976 SqFt
Below Floor Area: 667 SqFt
Basement Area: Crawl
Finished Levels: 2
Kitchens: 1
Taxes: $3626.00 / 2016
Lot Area: 3000 SqFt
Lot Frontage: 30 Ft
Lot Depth: 9.14 Metres
Rear Yard Exposure: West
Outdoor Area: Backyard and Decks
Water Supply: City/Municipal
Plan: BCS2028
Heating: Electric Baseboard
Construction: Frame - Wood
Foundation: Concrete Perimeter
Basement: Crawl
Roof: Asphalt, Torch-On
Floor Finish: Wall/Wall/Mixed
Fireplaces: 1
Fireplace Details: Natural Gas
Parking: 3
Parking Total/Covered: 3/1
Parking Access: Front
Exterior Finish: Hardi-Plank, Stone, Wood
Title to Land: Freehold Strata
Suite: No
Room Information
Floor Type Size
Main Foyer 11' 3" x 6' 6"
Main Kitchen 13' x 10'
Main Dining Room 14' x 10'
Main Den 11' x 13'
Main Living Room 14' x 17'
Main Laundry 6' x 5' 6"
Above Primary Bedroom 13' x 10' 6"
Above Walk-In Closet 4' 6 " x 6' 5"
Above Bedroom 10' 6" x 10'
Above Bedroom 10' x 12'
Bathrooms
Floor Ensuite Pieces
Main No 2
Above No 4
Above Yes 3
Features Include
Fridge, Stove, Dishwasher, Clothes Washer/Dryer,
Natural Gas Fireplace Insert, Drapes/Window Coverings,
Garage Door Opener, Security System
Site Influences
Central Location, Golf Course Nearby, Greenbelt,
Private Setting, Recreation Nearby, Shopping Nearby
View
Mountain Views and Common Green Space
Legal Description
Strata Lot 55 Sections 2 and 11 TWP 50 NWD Strata Plan BCS2028
Other Details
Distance to School: 2 Blocks
Distance to Public Transit: 2 Blocks
Property Disclosure: Yes
Fixtures Leased: No
Fixtures Removed: Yes: Mirror In Foyer
Services Connected: Electricity, Natural Gas,
Sanitary Sewer, Storm Sewer, Water



