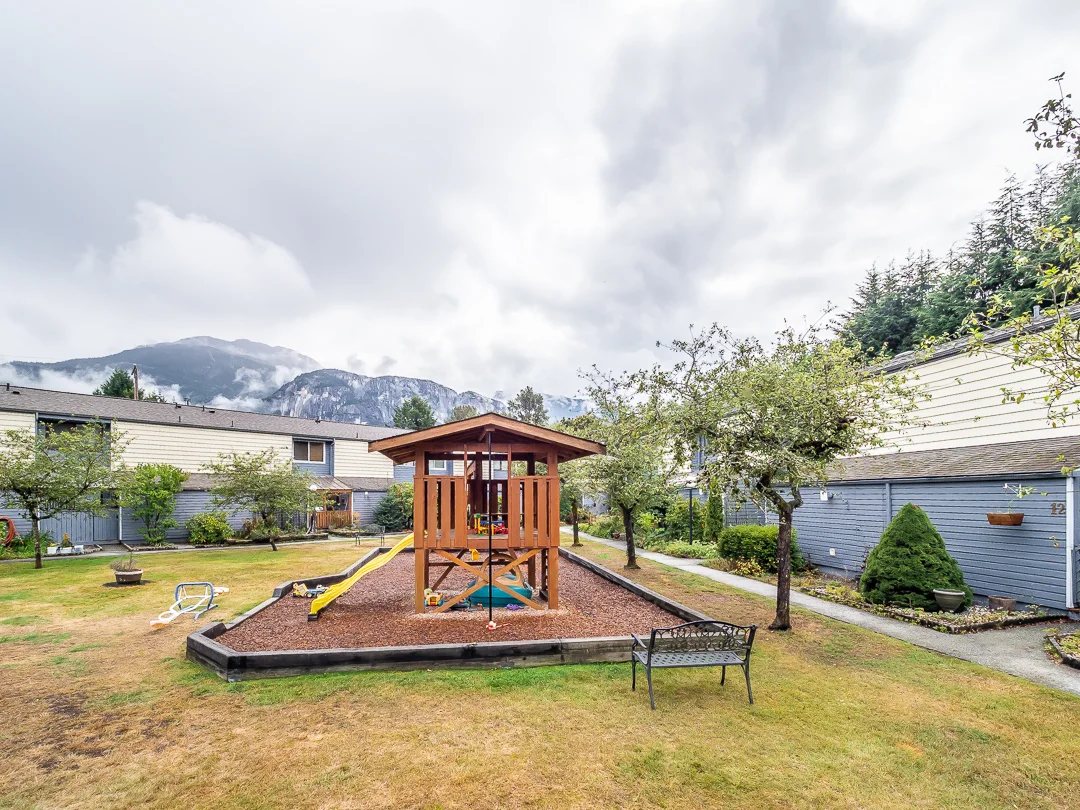23 - 38455 Wilson Crescent
This 3 bedroom, 2 storey town home has undergone extensive renovations which include an open plan kitchen with built in breakfast nook, new kitchen cabinets, back splash, pot lights, all new stainless steel appliances, paint and beautiful quartz countertops. Wall to wall sliding doors let in tons of natural light and leads you out to a beautiful private outdoor oasis with a new deck, fully fenced yard, garden boxes for the avid gardener and a new shed for extra storage. Upstairs you’ll find a spacious master bedroom with large walk-in closet, updated 4 piece bathroom and 2 good sized bedrooms. All the plus walking distance to schools, downtown amenities, estuary trails and a the popular Squamish Farmer’s Market.
























General Information
Property Type: Residential Attached
Dwelling Type: Townhouse
MLS Number: R2305855
Bedrooms: 3
Bathrooms: 2
Year Built: 1973
Home Style: 2 Storey
Total Floor Area: 1199 SqFt
Total Unfinished Area: 0
Main Floor Area: 624 SqFt
Above Floor Area: 575 SqFt
Finished Levels: 2
Kitchens: 1
Taxes: $2078.27 (2018)
Maintenance Fee: $200.00 Per Month
Lot Area: N/A
Lot Frontage: N/A
Lot Depth: N/A
Rear Yard Exposure: North
Outdoor Area: Courtyard/Front Sundeck/Back Patio
Water Supply: City/Municipal
Plan: VAS59
Heating: Electrical Baseboard
Construction: Frame - Wood
Foundation: Concrete Slab
Basement: No
Roof: Asphalt
Floor Finish: Laminate, Tile
Fireplaces: N/A
Fireplace Details: N/A
Parking: Open, Visitor Parking
Parking Total/Covered: 1/0
Exterior Finish: Wood
Title to Land: Freehold Strata
Suite: No
Room Information
Floor Type Size
Main Kitchen 8' x 7’
Main Living Room 18’’ x 11’
Main Dining Room 11’ x 8’
Main Eating Area 7’ x 6’
Above Primary Bedroom 11' x 12'
Above Walk-In Closet 8' 7” x 7’ 4”
Above Bedroom 9' x 10'
Above Bedroom/Loft 9’ x 9’
NOTE: Buyer To Verify Measurements & Total SqFt
Bathrooms:
Floor Ensuite Pieces
Main No 2
Above Yes 4
Features Include:
Fridge, Stove, Dishwasher, Microwave, Clothes Washer/Dryer,
Drapes/Window Coverings
Site Influences:
Central Location, Playground, Private Yard, Recreation Nearby,
Elementary and High School Nearby
View:
Mountain Views
Other Details:
Distance to School: 1 Blocks
Property Disclosure: Yes
Fixtures Leased: No
Fixtures Removed: Yes: Moose Bell at Front Door
Services Connected: Electricity, Sanitary Sewer, Storm Sewer, Water
Other: NO DOGS ALLOWED but cats OK
Rentals: RENTALS allowed with restrictions



