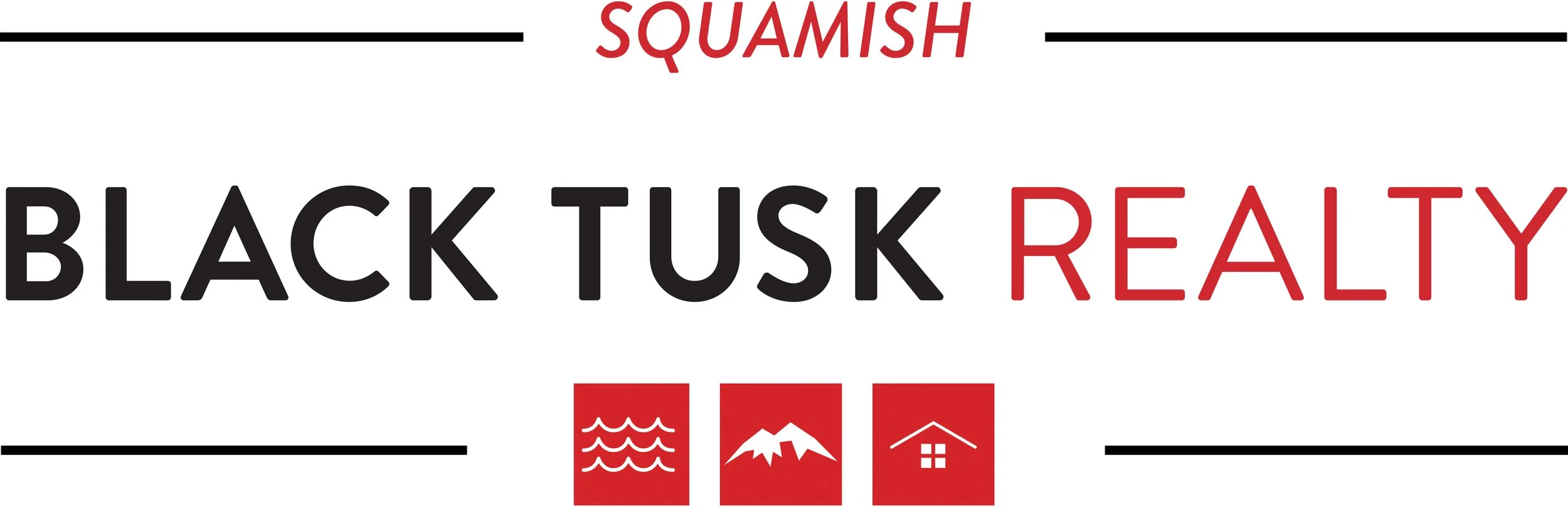40309 Ayr Drive
Location, location, location! One of the most sought after locations in Squamish! View property with sprawling lot on Ayr Drive bench. Tantalus mountain range, peek-a-boo views of Howe Sound and sprawling valley view! Potential to add a floor to really enjoy some insane views. This home has so much potential. A very comfortable home for your family to grow in and for the kids to adventure in the backyard while you plan to make it your own. The main home has 4 bedrooms and 2 full bathrooms. The above ground, lower floor, boasts an incredible, modern (2020) one bed plus den, registered suite (currently used as a 2 bedroom). Views from the home are just as stunning from the suite. If you are dreaming of a place to put in an infinity pool and soak up the views, this could be your opportunity.































































General Information
Property Type: Residential Detached
Dwelling Type: House/Single Family
Title to Land: Freehold NonStrata
MLS Number: R2805890
Bedrooms: 5
Bathrooms: 3
Year Built: 1966
Home Style: 2 Storey
Total Floor Area: 2794 SqFt
Total Unfinished Area: 0 SqFt
Main Floor Area: 1521 SqFt
Below Floor Area: 1273 SqFt
Basement Floor Area: N/A
Basement: N/A
Finished Levels: 2
Number of Rooms: 14
Kitchens: 2
Renovations: Yes. 2020
Taxes: $6094.68 (2022)
Lot Area: 13875 SqFt
Lot Frontage: 102 Ft
Lot Depth: 167 Ft
Rear Yard Exposure: Southwest
Water Supply: City/Municipal
Heating: Forced Air Natural Gas,
Baseboard, Electric (Suite)
Metered Water: No
Construction: Wood
Exterior Finish: Wood
Foundation: Concrete Perimeter
Roof: Asphalt
Floor Finish: Wall/Wall/Mixed
Fireplaces: 2
Fireplace Details: Natural Gas
Parking Total: 6
Parking Covered: 1
Parking Access: Front
Parking Other: RV Parking Available
Visitor Parking: Yes
Driveway Finish: Asphalt
Shed: Yes
Suite: Yes. Registered Suite
Suite Rent: $2600 Including Utilities
Room Information
Floor Type Size
Main Living Room 13’ 5 x 11’
Main Dining Room 15’ 3 x 12’ 2
Main Kitchen 14’ 6 x 12’ 6
Main Family Room 18’ 8 x 8’
Main Bedroom 13’ x 9’ 4
Main Bedroom 11’ 9 x 9’ 4
Main Bedroom 11’ 7 x 13’ 5
Below Primary Bedroom 13’ 4 x 12’ 9
Below Laundry 8’ 6 x 13’ 1
Below Bedroom 13’ x 10’
Below Den 9’ 1 x 7’ 6
Below Living Room 13’ 4 x 12’ 9
Below Kitchen 11’ 3 x 10’ 4
Below Storage 5’ 2 x 4’ 3
IMPORTANT NOTE: Buyer To Verify Measurements & Total SqFt
Bathrooms
Floor Ensuite Pieces
Main No 4
Below No 4
Below No 4
Features Include
Clothes Washer, Clothes Dryer, Fridge, Stove, Dishwasher,
Fireplace Insert, Storage Shed
Suite Features Include
Clothes Washer, Clothes Dryer, Fridge, Stove, Dishwasher,
Fireplace Insert
View
Yes: Tantalus and Peak-a-boo of Howe Sound
Other Details
Property Disclosure: Yes
Services Connected: Electricity, Natural Gas,
Sanitary Sewer, Storm Sewer, Water
Fixtures Leased: No
Fixtures Removed: No
Legal Description:
LOT A BLOCK I DISTRICT LOT 511 LAND DISTRICT
36 PLAN VAP2218



