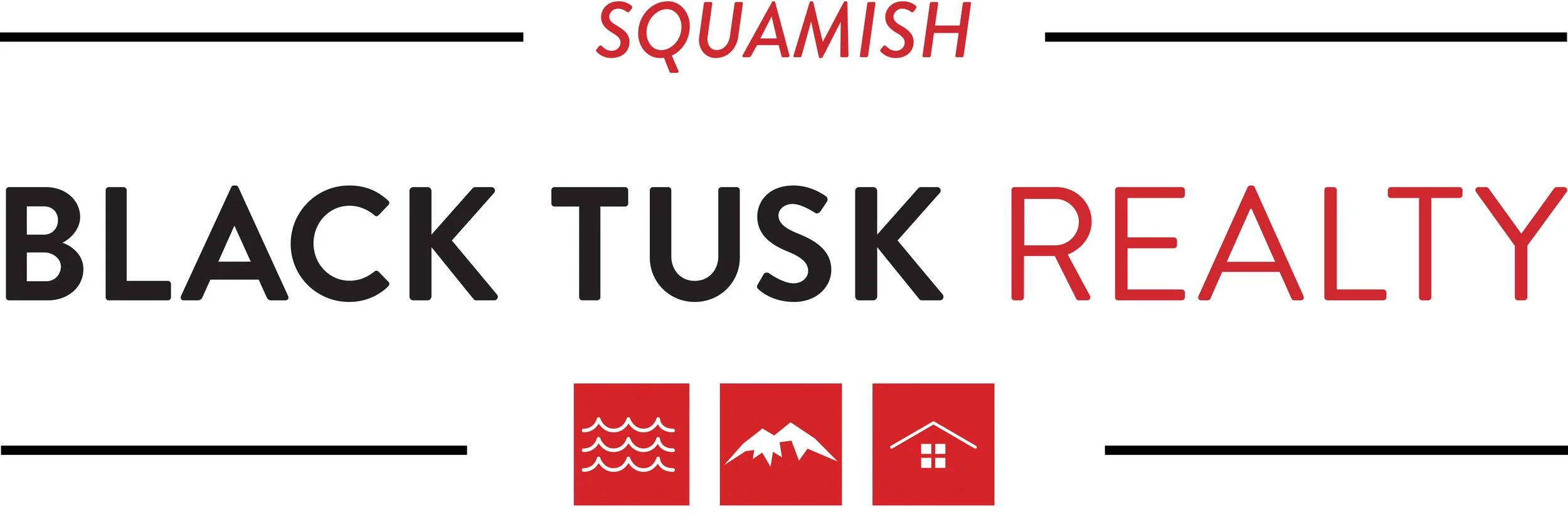40262 Skyline Drive
This 3 bedroom, 3 bathroom home is absolutely immaculate. Open and airy feeling. This home was meant for someone that enjoys privacy and flows beautifully for those that like to entertain. Kitchen has oversized island conveniently located near to dining room which spills out french doors to magnificent views on your covered deck. Dutch door on the east side of the kitchen opens to a lovely seating area. Kitchen features oversized pantry, built in office space, solid wood cabinetry, quartz countertops and s/s appliance package. Open and spacious living room looks out to private yard, n/g fireplace insert, views of mountains. Master bedroom is on main floor offering access through french doors to sundeck, reclaimed hardwood flooring, large walk through closet to luxurious oversized shower, his and her sinks and heated tile flooring. Below main floor is bright and offers access to backyard and yet another patio. 2 more bedrooms on this level that have been updated with new closet doors, trim, paint - one spills out to a covered deck and the other has a ‘barn wood style’ feature wall. Full bathroom, recreation room with vaulted ceilings and new wood burning fireplace insert, laundry room w storage and utility room. This home is move-in ready. Nothing left to do but pour a glass of wine and enjoy the views from various locations!























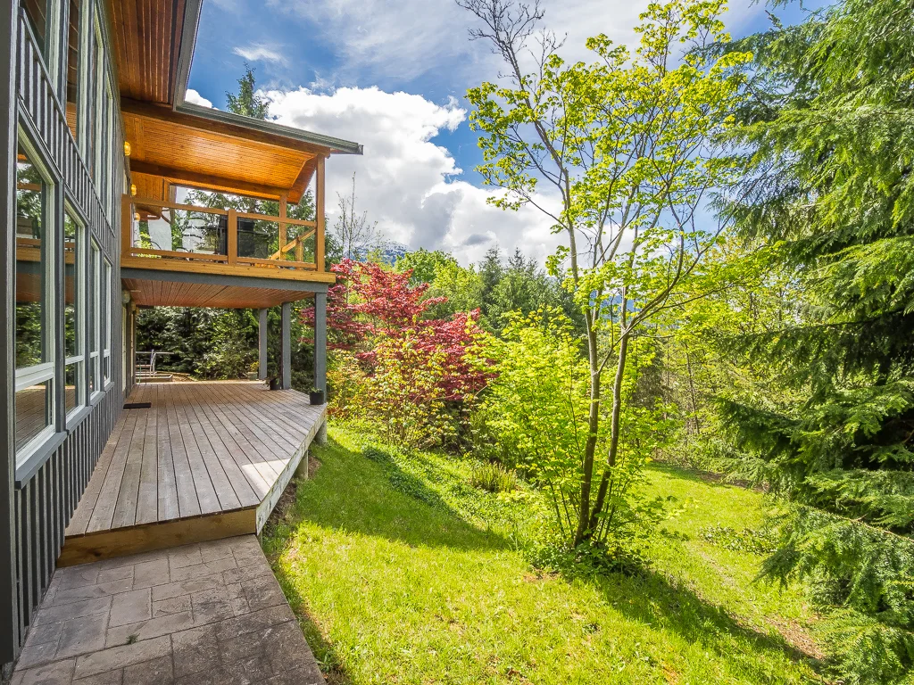
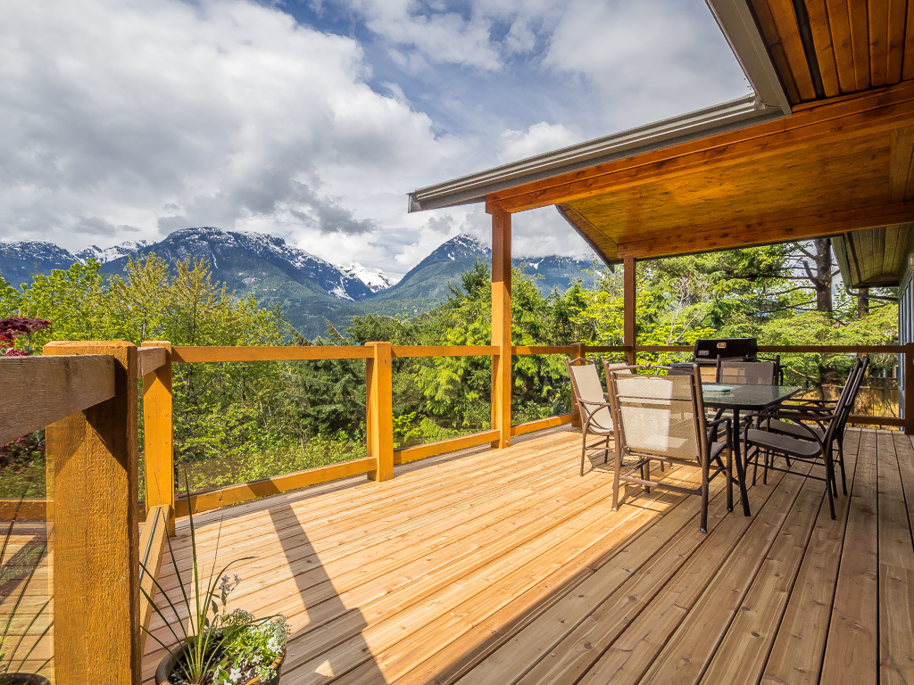
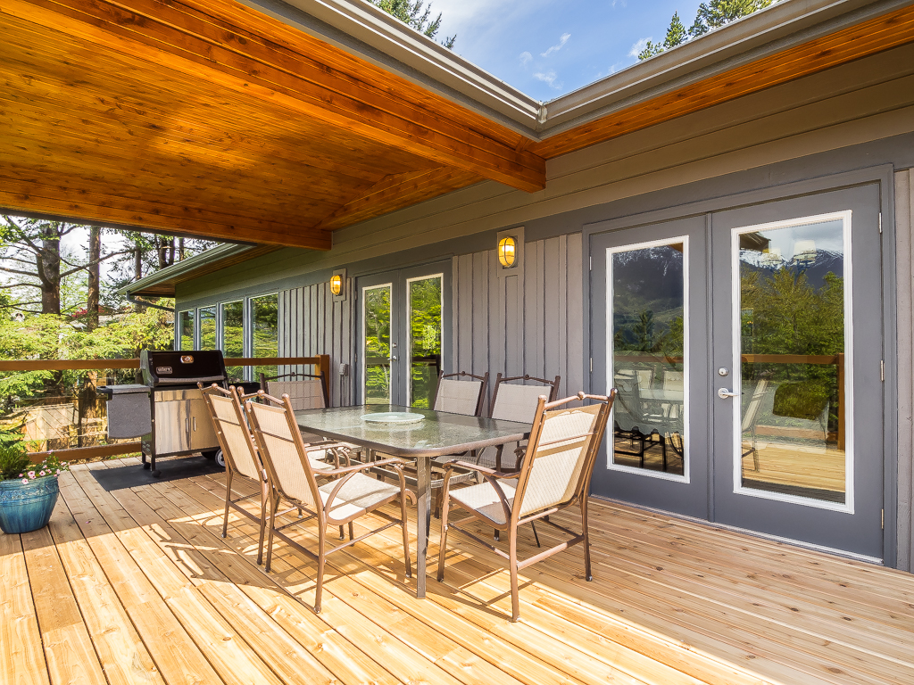
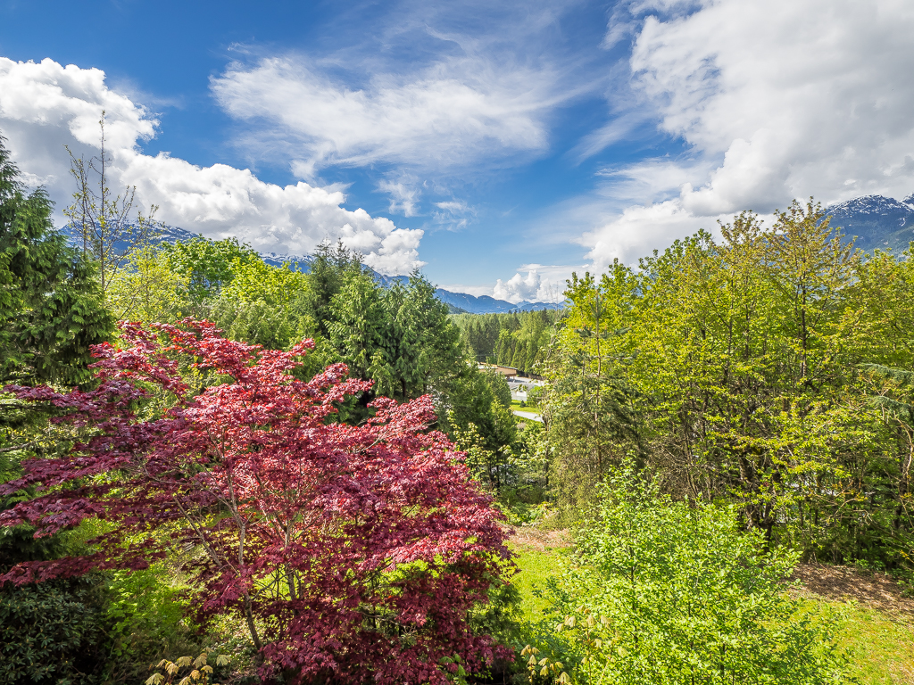
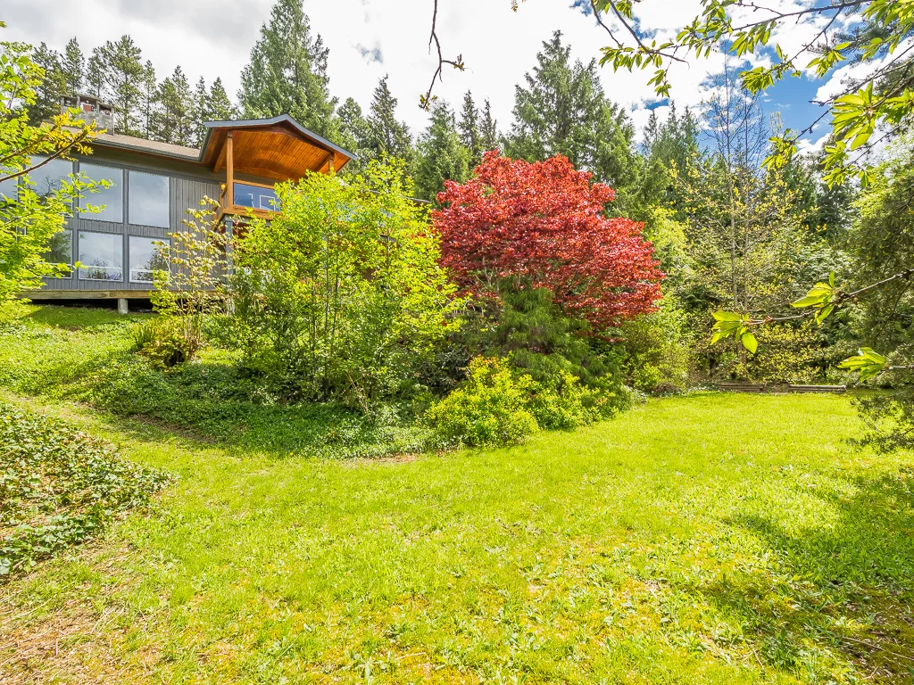
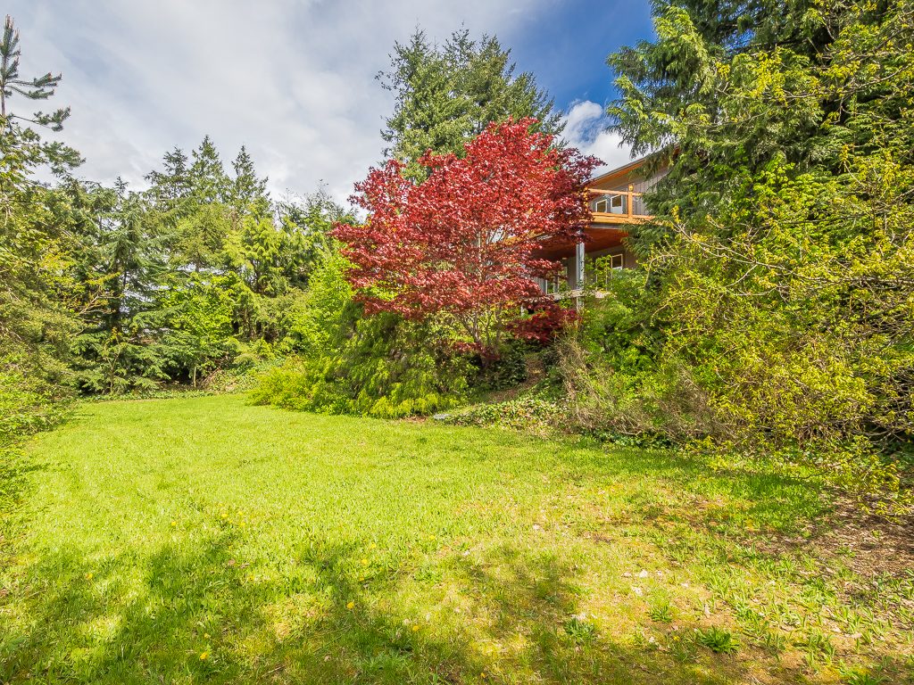
General Information
Property Type: Residential Detached
Dwelling Type: House/Single Family
MLS Number: R2167061
Bedrooms: 3
Bathrooms: 3
Year Built: Unknown
Home Style: Detached
Total Floor Area: 2662 SqFt
Price Per SqFt: $488.00
Total Unfinished Area: 0
Main Floor Area: 1372 SqFt
Floor Area Above Main: 0
Basement Area: 1290 SqFt
Finished Levels: 2
Kitchens: 1
Taxes: Unknkown
Lot Area: 29,010.96 SqFt
Lot Frontage: 123 Ft (Approx)
Lot Depth: 204 Ft (Approx)
Rear Yard Exposure: Southwest
Outdoor Area: Terraced Backyard
Water Supply: City/Municipal
Plan: 11240
Heating: Forced Air
Construction: Wood Frame
Foundation: Concrete Perimeter
Basement: Full
Roof: Asphalt Shingles
Floor Finish: Mixed - Hardwood, Engineered Hardwood, Tile & Other
Fireplaces: 2
Fireplace Details: N/A
Parking: 6
Parking Total/Covered: 2 Covered
Parking Access: Front
Exterior Finish: Wood
Title to Land: Freehold
Suite: No
Room Information
Floor Type Size
Main Primary Bedroom 17' 6" x 13' 6"
Main Living Room 23' 10" x 14'
Main Dining Room 14" x 10'
Main Kitchen 13' 4" x 11'
Main Foyer 7' 6"' x 12'
Main Pantry 7' 6" x 6' 8"
Main Walk-In Closet 8' x 7'
Below Bedroom 14' x 12'
Below Bedroom 14' x 12'
Below Recreation Room 14' x 23' 10"
Below Laundry 7' 7" x 6' 10"
Below Utility 14' x 16'
Bathrooms
Floor Ensuite Pieces
Main No 2
Main Yes 3
Below No 4
Features Include
Clothes Washer/Dryer/Fridge/Stove/DW, Pantry, Window Coverings,
Built-In Oven, Security System, Microwave, Vaulted Ceilings
Site Influences
Golf Course Nearby, Recreation Nearby, Shopping Nearby,
Central Location
View
Tantalus Mountain Range/Valley
Legal Description
PL11240 LT88 AM BLK1 DL511 LD37 EP8892
Other Details
Distance to Public Transport: 1 Block
Distance to School: 4 Blocks
Property Disclosure: Yes
Fixtures Leased: No
Fixtures Removed: No
Services Connected: Electricity, Sanitary Sewer, Storm Sewer, Water, Natural Gas
Updates and Worthy Mentions
Exterior Painted (2016)
Decking Upgraded (2016 and 2017)
Carport conversion to Garage
Paver Stone Driveway
Interior Painted (2017)
Interior Trim Updated Throughout (2017)
Wide Planked Engineered Wood Flooring (2017)
Kodiak Wood Fireplace Insert (2017)
Plush Carpets on Floating Stairs “Hollywood wrapped” (2017)
Quartz Countertops in Powder Room (2017)
Natural Gas Fireplace Insert
Gas Furnace and Air Conditioning
Hot Water Tank (2016)
Laundry Room with Storage and Counter Space
Utility Room w Storage in Basement
Kitchen Updates and Worthy Mentions
Solid Wood Cabinetry
Potlights
Quartz Countertops (2017)
Backsplash (2017)
18 Gauge Stainless Steel Sink (2017)
High Arc Faucet (2017)
Appliance Package: 5 Burner S/S Gas Cooktop (2017), S/S Wall oven, S/S Wall Microwave, S/S Fridge (2017, S/S Hood Vent
Dutch Door with access to Outdoor Patio
Large Pantry
Oversized Quartz Island
Built in Office Space with matching Quartz Countertops
Skylights
Freshly Painted and New Trim (2017)



