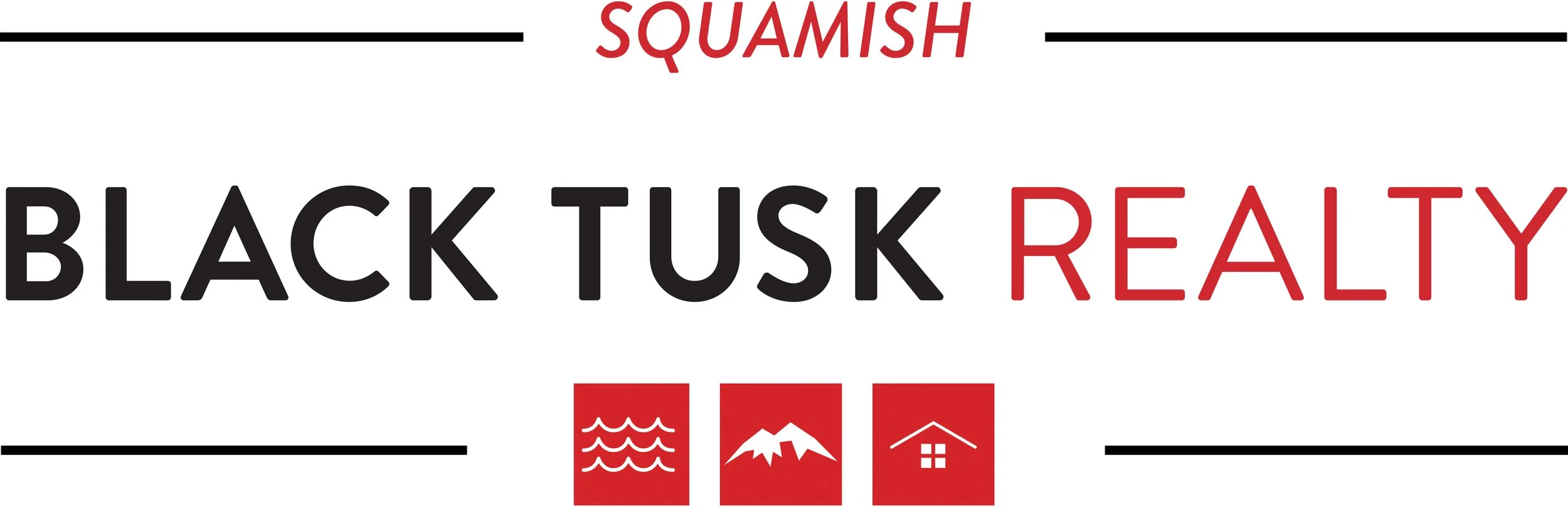1165 Nature's Gate
Nature's Gate - literally a 3 second walk to nature! Trails to the estuary and the oceanfront right out your back door and back gate! Tennis courts, dog park and playground all within a short walk. Walking distance to all amenities, to the Brew Pub, to restaurants, the Farmer's Market, Elementary and High School. Location is fabulous! This 3 bedroom, 3 bathroom END UNIT backs directly onto greenbelt. Fenced backyard makes a great location for kids and pets. Gorgeous white kitchen with stainless steel appliances, oversized stone island with breakfast bar. Natural gas fireplace, oversized windows with mountain views and sunlight galore! Extra high ceilings make rooms bright and spacious. Master bedroom with ensuite. Oversized garage with room for full sized truck plus car and toy storage! Ample visitor parking. Rare location. The "one" to see!!























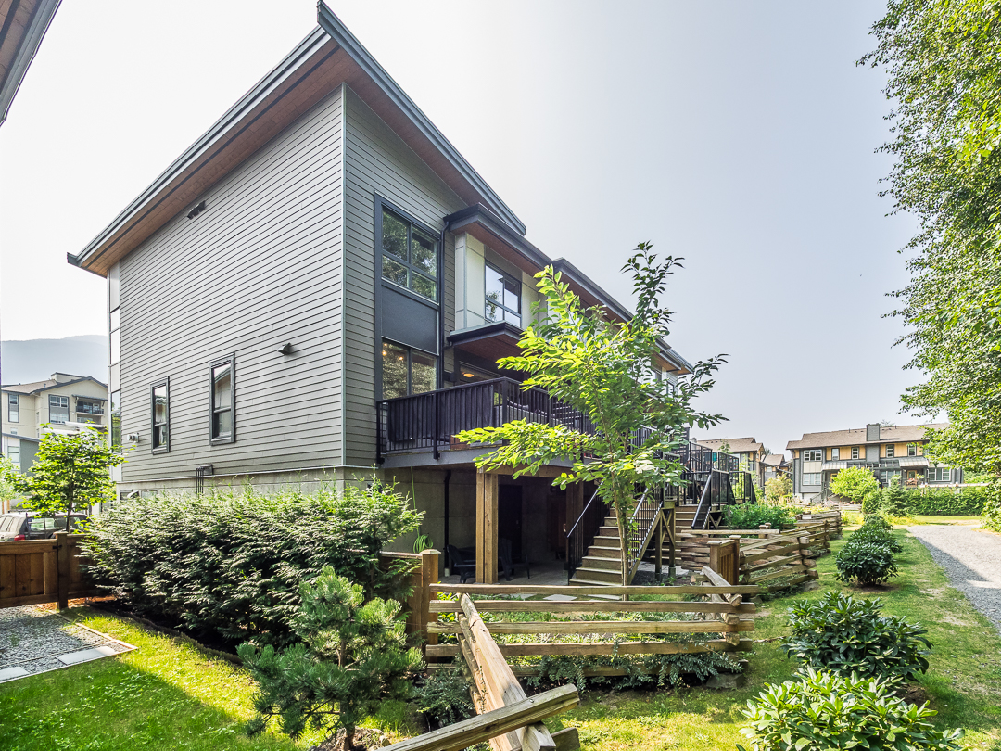
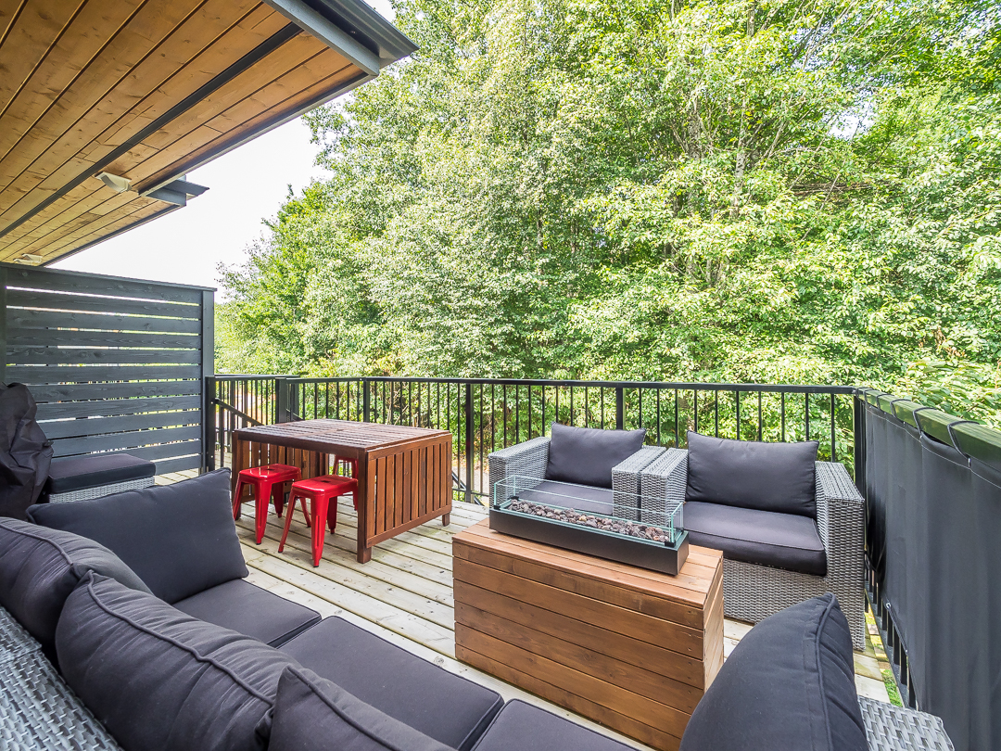
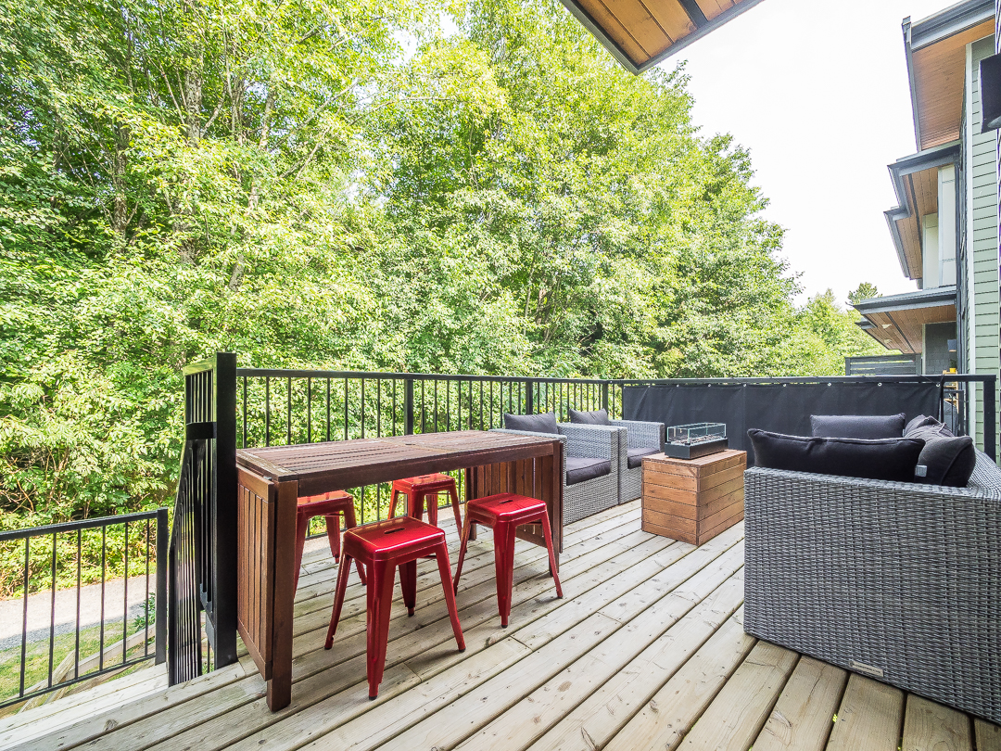
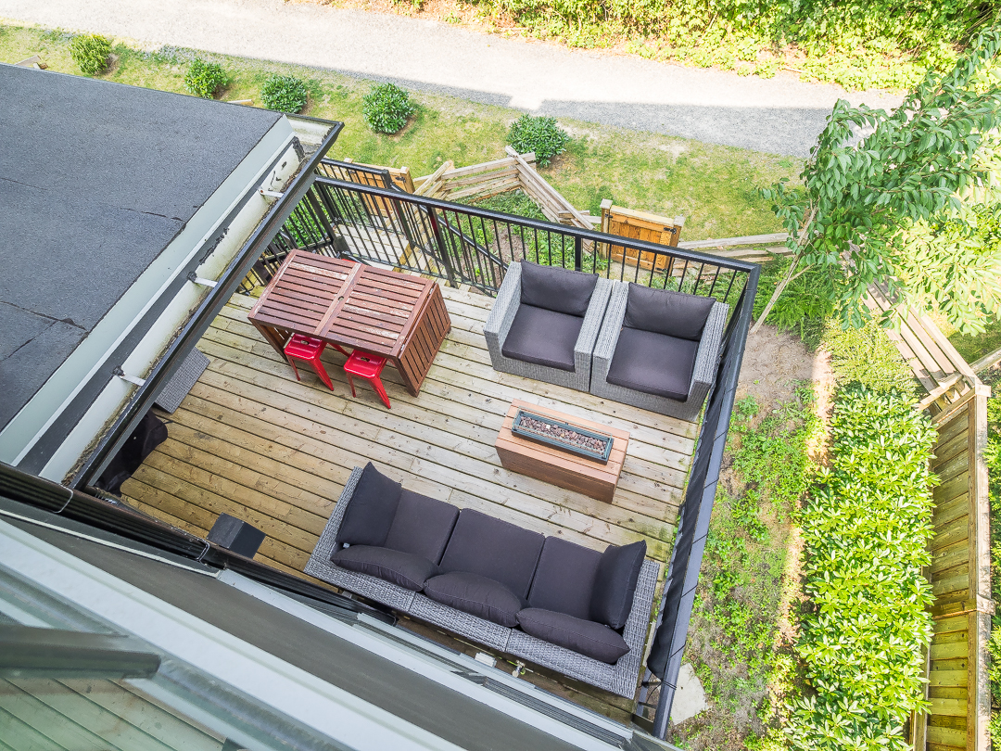
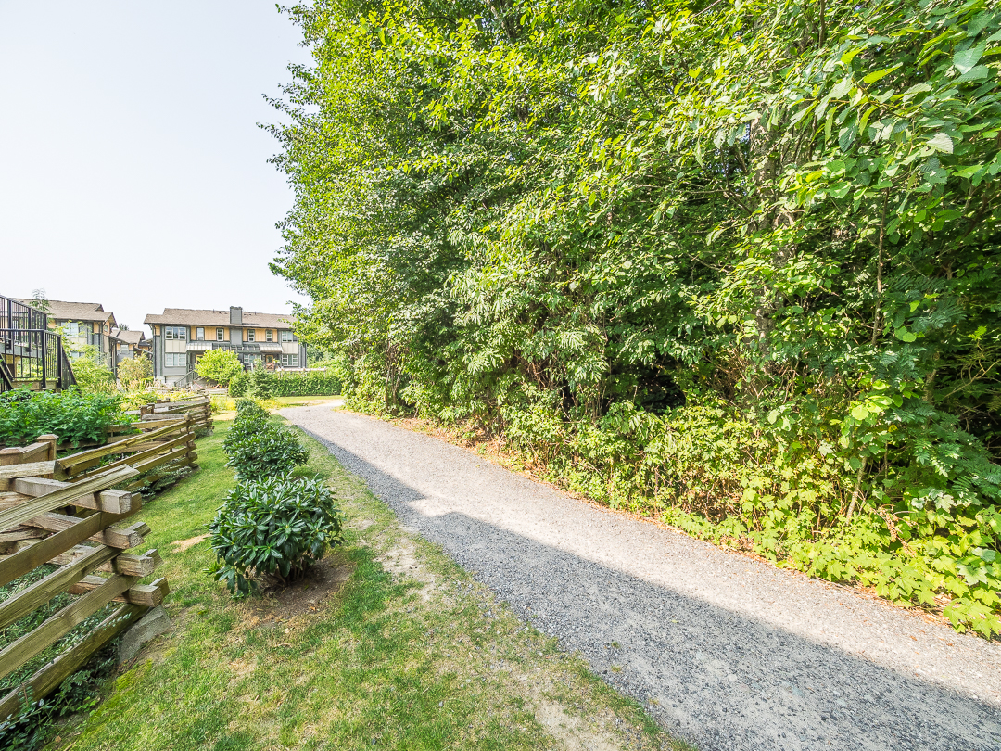
General Information
Property Type: Residential Attached
Dwelling Type: Townhouse
MLS Number: R2293317
Bedrooms: 3
Bathrooms: 3
Year Built: 2016
Home Style: 3 Storey, End Unit
Total Floor Area: 1371 SqFt
Price Per SqFt: $N/A / SqFt
Total Unfinished Area: 0
Main Floor Area: 700 SqFt
Above Floor Area: 671 SqFt
Basement Area: 0
Finished Levels: 3
Kitchens: 1
Taxes: $2962.05 (2017)
Maintenance Fee: $212.87 Per Month
Lot Area: N/A
Lot Frontage: N/A
Lot Depth: N/A
Rear Yard Exposure: East
Outdoor Area: Fenced Yard, Patio(s), Deck(s)
Water Supply: City/Municipal
Plan: EPS2721
Heating: Electrical Baseboard. Natural Gas Fireplace
Construction: Frame - Wood
Foundation: Concrete Perimeter
Basement: None
Roof: Asphalt, Torch-On
Floor Finish: Hardwood, Tile, Wall/Wall/Mixed
Fireplaces: 1
Fireplace Details: Natural Gas
Parking: 2 Covered
Parking Total/Covered: 2/2
Parking Access: Front
Exterior Finish: Concrete, Hardi-Plank
Title to Land: Freehold Strata
Suite: No
Room Information
Floor Type Size
Main Kitchen 14' 6" x 15' 9"
Main Living Room 15' 9" x 12' 9"
Main Dining Room 11' 6" x 12' 9"
Main Office 10' x 9'
Above Primary Bedroom 10' x 11' 6"
Above Bedroom 12' x 8' 4"
Above Bedroom 10' x 9' 4"
Below Foyer 6' x 4'
Bathrooms:
Floor Ensuite Pieces
Main No 2
Above No 4
Above Yes 4
Features Include:
Fridge, Stove, Dishwasher, Microwave, Clothes Washer/Dryer,
Drapes/Window Coverings, Garage Door Opener, Fireplace Insert,
Vacuum Built-In, Vaulted Ceiling, Sprinkler - Fire
Site Influences:
Central Location, Greenbelt, Private Yard, Recreation Nearby
View:
Partial Chief and Mountain Views
Legal Description: STRATA LOT 47 DISTRICT
LOT 4261 GROUP 1 NWD DISTRICT STRATA PLAN EPS2721
Other Details:
Distance to School: 2 Blocks
Property Disclosure: Yes
Fixtures Leased: No
Fixtures Removed: Yes: iCloud Security System
Services Connected: Electricity, Natural Gas,
Sanitary Sewer, Storm Sewer, Water
Other: PETS allowed with restrictions
Rentals: RENTALS allowed with restrictions



