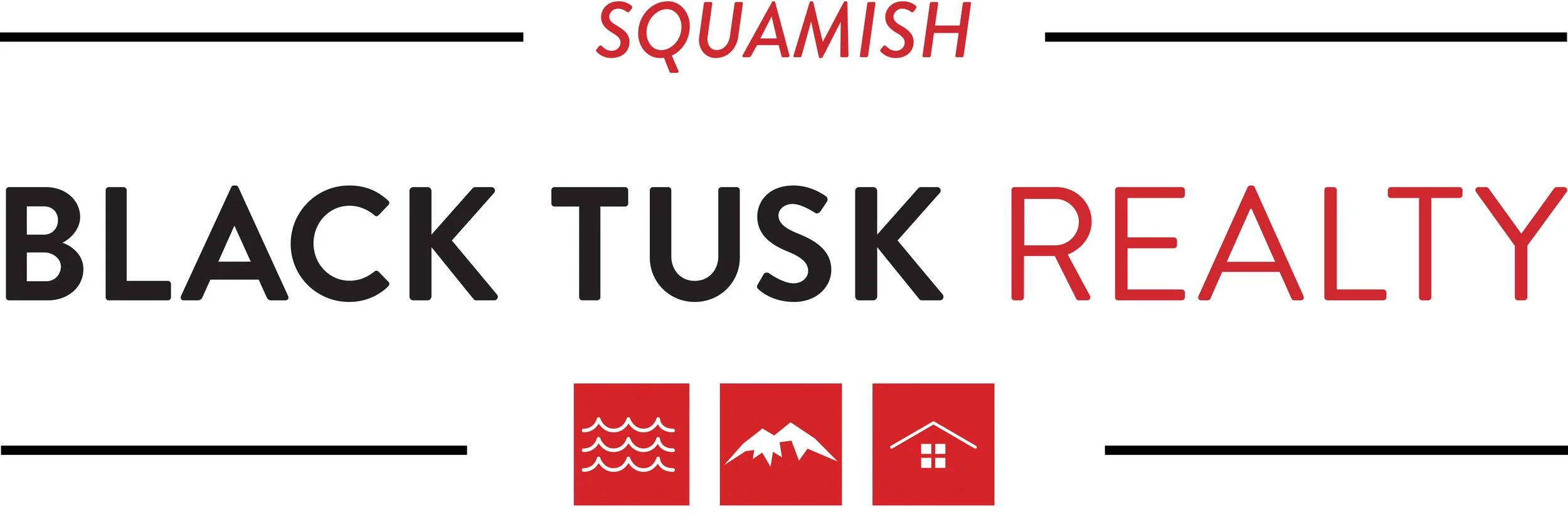C311 - 40140 Willow Crescent
Updated top floor home at Diamond Head. Bright, open layout with skylights. Newer kitchen, appliances and flooring all replaced! Built-in storage under bench seats in dining area. Electric fireplace and eclectic shelving throughout, combined with updated light fixtures make this home feel super cozy! Bedroom has access to patio, as does the living room. Lots of storage in unit with creative bike rack that holds 4+ bikes, helmets, tools and much more. Front load washer and dryer and room for a spare bedroom or nursery - no window but skylight for natural light. Covered parking spot, storage unit and additional ski locker. Complex: New windows, doors, paint (nearly done!) and decks replaced. Fabulous location. Easy to view.




























General Information
Property Type: Residential Attached
Dwelling Type: Apartment/Condo
Home Style: Upper/End Unit
MLS Number: R2636101
Title to Land: Freehold Strata
Bedrooms: 1
Bathrooms: 1
Year Built: 1993
Total Floor Area: 690 SqFt
Total Unfinished Area: 0
Main Floor Area: 690 SqFt
Number of Levels: 1
Kitchens: 1
Number of Rooms: 5
Storey’s In Building: 3
Taxes: $1622.44 (2021)
Maintenance Fee: $279.26
Maintenance Fee Includes: Garbage Pickup, Gardening,
Hot Water, Management
Management Company Name: Dynamic
Complex Name: Diamond Head
Outdoor Area: Balcony(s) Patio(s) Deck(s)
Heating: Baseboard, Electric
Construction: Frame - Wood
Foundation: Concrete Perimeter
Roof: Asphalt
Exterior Finish: Wood
Floor Finish: Laminate, Tile
Fireplace: Yes
Fireplace Fuel: Electric
Parking: 1
Parking Covered: 1
Parking: Carport; Single, Visitor Parking
Storage Unit: Yes. Plus Ski Locker
Basement: No
Suite: No
Legal Description
STRATA LOT 96 PLAN LMS227, SECTION 11, TOWNSHIP 50,
GROUP 1, NEW WESTMINSTER LAND DISTRICT, PHASE II,
TOGETHER WITH AN INTEREST IN THE COMMON PROPERTY
IN PROPORTION TO THE UNIT ENTITLEMENT OF THE STRATA
LOT AS SHOWN ON FORM 1 OR V, AS APPROPRIATE
Room Information
Floor Type Size
Main Den 9’ 10” x 11’ 5”
Main Living Room 10’ 8” x 14’ 1”
Main Kitchen 11’ 7” x 13’ 7”
Main Dining Room 7' x 7' 9”
Main Bedroom 12’x 12’ 3”
IMPORTANT NOTE: Buyer To Verify Measurements & Total SqFt
Bathrooms
Floor Ensuite Pieces
Main No 4
Features Include
Refrigerator, Stove, Dishwasher, Clothes Washer/Dryer,
Drapes/Window Coverings, Smoke Alarm, Sprinkler - Fire
Amenities
Elevator, In-Suite Laundry, Storage
Site Influences
Central Location
Views
Yes: Mountains
Other Details
Distance to Public Transit: 1/2 Block
Distance to School Bus: 2 Blocks
Property Disclosure: Yes
Fixtures Leased: No
Fixtures Removed: Yes: Climbing Hang Board,
Craft Board in Den, Vacuum
Services Connected: Electricity, Water,
Sanitary Sewer, Storm Sewer
Water Supply: Community
Other: PETS Allowed with Restrictions
Rentals: RENTALS Allowed with Restrictions



