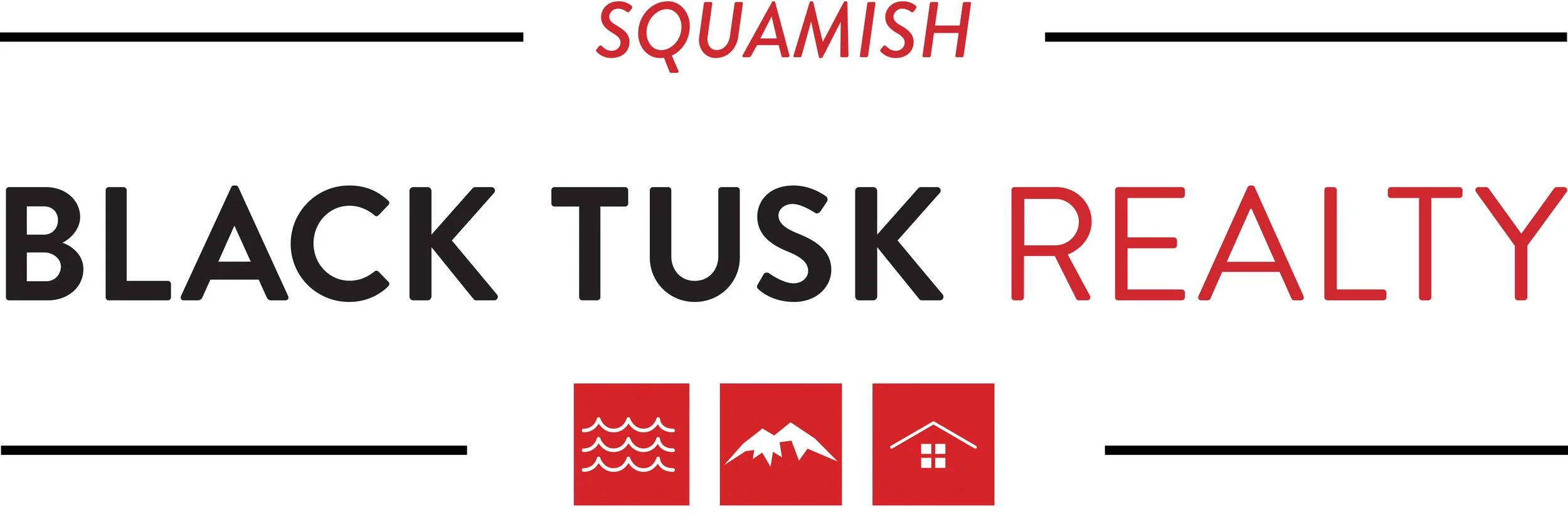1272 Stonemount Place
This bright and spacious 3 bedroom, 2.5 bathroom end unit townhome has stunning views of the Stawamus Chief! Enjoy the generous, sun-filled, private fenced yard that is perfect for gardening or relaxing. The open-concept living space features large windows, a cozy gas fireplace, solid wood cabinets in bathrooms and kitchen along with granite kitchen counters with stainless steel appliances. Heated floors in upper bathrooms. Extra height ceilings. Quiet location while being very walkable to schools, shopping and endless recreation opportunities either by land, river or ocean . The tandem double garage offers extra storage/workshop space plus additional room for all your adventure gear: bikes, kayaks, SUP’s and more. Bonus: Murphy bed in the spare room and loads of natural light from additional windows. The home is the ideal Squamish base for families (best neighbourhood for trick-or-treating!) and outdoor enthusiasts!











































General Information
Property Type: Residential Attached
Dwelling Type: Townhouse
Home Style: 3 Storey, End Unit
Title to Land: Freehold Strata
MLS Number: R3020779
Bedrooms: 3
Bathrooms: 2.5
Year Built: 2009
Total Floor Area: 1436 SqFt
Total Unfinished Area: 0 SqFt
Main Floor Area: 657 SqFt
Above Floor Area: 689 SqFt
Basement: None
Finished Levels: 3
Number of Rooms: 9
Kitchens: 1
Suite: No
Taxes: $3310.95 (2024)
Complex: Eaglewind-Streams
Units In Development: 50
Management: Dynamic Property Management
Management Fee: $450.92
Management Fee Includes: Gardening, Management, Snow Removal
Rear Yard Exposure: East
Water Supply: City/Municipal
Heating: Electric, Natural Gas
Construction: Frame - Wood
Exterior Finish: Fibre Cement Board, Wood
Foundation: Concrete Perimeter
Roof: Asphalt
Floor Finish: Tile, Vinyl/Linoleum
Fireplaces: 1
Fireplace Details: Natural Gas
Renovations: N/A
Parking Total: 2
Parking Covered: 2
Parking Access: Front
Parking Other: Garage; Double Tandem, Visitor Parking
Storage Shed: No
Locker: No
Legal Description:
STRATA LOT 18 DISTRICT LOT 4261 GROUP 1 NEW WESTMINSTER DISTRICT STRATA PLAN BCS3270 TOGETHER WITH AN INTEREST IN THE COMMON PROPERTY IN PROPORTION TO THE UNIT ENTITLEMENT OF THE STRATA LOT AS SHOWN ON FORM V
Room Information
Floor Type Size
Below Foyer 7’ 4 x 6’
Main Kitchen 11’ 2 x 11’ 4
Main Dining Room 12’ x 11’ 4
Main Nook 7’ 4 x 7’ 8
Main Living Room 14’ 8 x 12’ 9
Above Primary Bedroom 13’ 6 x 12’ 3
Above Walk-In Closet 5’ 11 x 4’ 6
Above Bedroom 11’ 3 x 13’
Above Bedroom 12’ x 8’ 11
IMPORTANT NOTE: Buyer To Verify Measurements & Total SqFt
Bathrooms
Floor Ensuite Pieces
Main No 3
Above Yes 3
Above Yes 4
Features Include
Clothes Washer, Clothes Dryer, Fridge, Stove, Refrigerator, Dishwasher, Stove, Drapes/Window Coverings, Fireplace Insert, Garage Door Opener, Sprinkler - Fire, Built In Vacuum
Amenities
Garden, In-Suite Laundry
Site Influences
Central Location, Cul-de-Sac, Marina Nearby, Private Yard, Recreation Nearby, Shopping Nearby
View
Yes: Stawamus Chief View
Other Details
Property Disclosure: Yes
Services Connected: Natural Gas, Electricity, Sanitary Sewer, Storm Sewer, Water
Fixtures Leased: No
Fixtures Removed: No
District To Public Transit: 1 Block
District To School: 2 Blocks
Pets: Allowed With Restrictions
Rentals: Rentals Allowed With Restrictions
Short Term Rentals: Not Allowed. No Nightly Rentals



