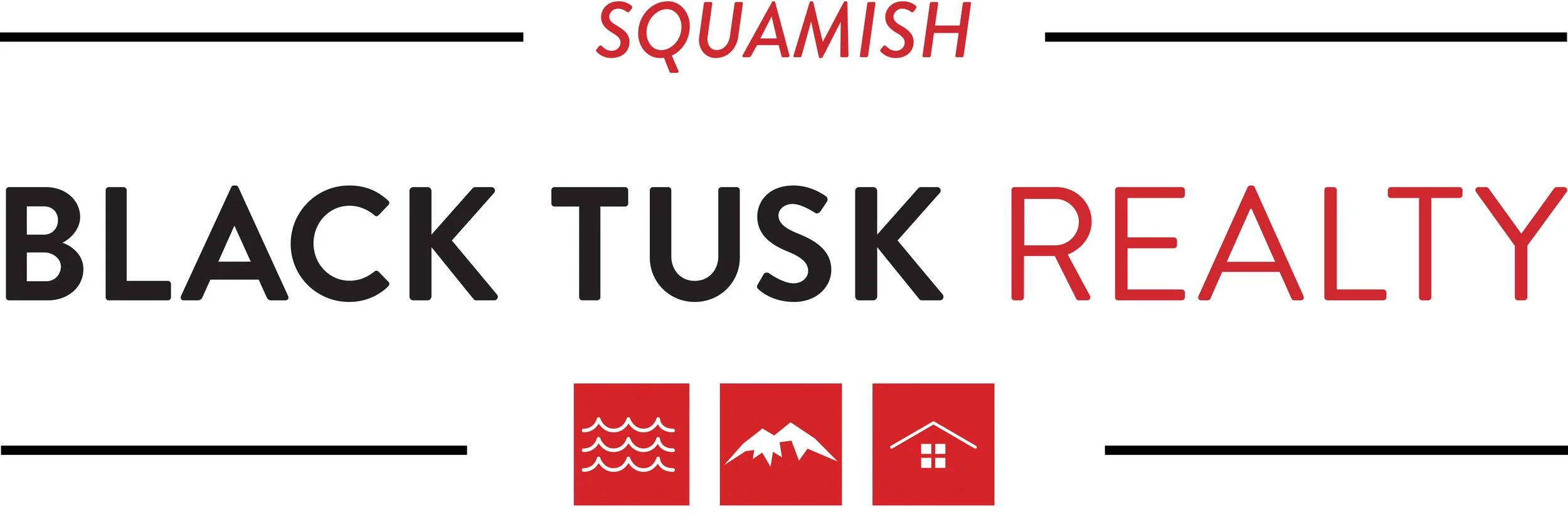29 - 41050 Tantalus Road
Gorgeous, sunny location backing onto green belt. This 1/2 duplex style 3 bedroom, 2 1/2 bathroom townhome with double garage has one of the best outlooks in the complex. Natural light through oversized windows combined with vaulted ceilings make this home bright & inviting. Approximately 500 sqft of backyard that seemingly spills out forever - incredible access for dog walking or a stroll through the woods. Open layout. stainless steel appliances and shaker cabinetry in the kitchen with granite island features a second prep sink. Dining room opens to backyard. Living room with vaulted ceiling & natural gas fireplace. Laundry room with front load machines, utility sink and extra storage. Master bedroom features patio overlooking forest, natural gas fireplace and ensuite. No carpet.






































General Information
Property Type: Residential Attached
Dwelling Type: Townhouse/Duplex Style
MLS Number: R2498077
Bedrooms: 3
Bathrooms: 2.5
Year Built: 2005
Home Style: Two Storey Duplex
Total Floor Area: 1834 SqFt
Total Unfinished Area: 0
Main Floor Area: 883 SqFt
Above Floor Area: 951 SqFt
Finished Levels: 2
Kitchens: 1
Taxes: $3571.84 (2020)
Maintenance Fee: $324.27 Per Month
Maintenance Fee Includes: Gardening, Snow Removal,
Management
Management Company Name: Dynamic
Complex Name: Greenside Estates
Outdoor Area: Yard. Patio. Deck. Balcony
Water Supply: City/Municipal
Heating: Electrical Baseboard. Natural Gas Fireplace
Construction: Wood
Foundation: Concrete Perimeter
Roof: Asphalt
Floor Finish: Engineered Hardwood and Tile
Fireplaces: 2
Fireplace Details: Natural Gas
Parking: 2 Covered
Parking Total/Covered: 2/2
Parking Access: Front
Parking: Garage: Double
Exterior Finish: Stone and Wood
Title to Land: Freehold Strata
Suite: No
Legal Description
STRATA LOT 29, PLAN BCS1163,
SECTION 14, TOWNSHIP 50, NEW WESTMINSTER LAND DISTRICT,
TOGETHER WITH AN INTEREST IN THE COMMON PROPERTY IN
PROPORTION TO THE UNIT ENTITLEMENT OF THE STRATA LOT AS
Room Information
Floor Type Size
Main Foyer 7' 8” x 6' 10"
Main Kitchen 13' 4” x 11' 4"
Main Living Room 17' 10” x 11' 11”
Main Dining Room 11' 4" x 9' 2”
Main Den 9’ 4” x 8’ 8“
Main Laundry 8’ 8” x 5’ 4”
Main Storage 2’ 10” x 7’ 11”
Above Master Bedroom 13' x 14' 5”
Above Walk-In Closet 8' 4" x 4’
Above Bedroom 7' 4” 'x 13'
Above Other 13' x 5' 2”
Above Bedroom 15' 9” 'x 11' 2”
Above Office 8' 2” 'x 10' 5”
NOTE: Buyer To Verify Measurements & Total SqFt
Bathrooms
Floor Ensuite Pieces
Main No 2
Above Yes 5
Above Yes 3
Features Include
Fridge, Stove, Dishwasher, Microwave, Clothes Washer/Dryer,
Drapes/Window Coverings, Garage Door Opener,
Natural Gas Fireplace Inserts, Fire Sprinkler, Smoke Detectors,
Vaulted Ceiling
Site Influences
Gated Complex, Greenbelt, Paved Road, Private Setting,
Private Yard, Recreation Nearby
View
Yes. Mountain Views and Greenbelt Views
Other Details
Distance to Public Transport: 1 Block
Property Disclosure: Yes
Fixtures Leased: No
Fixtures Removed: No
Services Connected: Electricity, Water, Natural Gas
Other: PETS Allowed w/ Restrictions. Two pets
Rentals: RENTALS Allowed w/ Restrictions. No AirBnB



