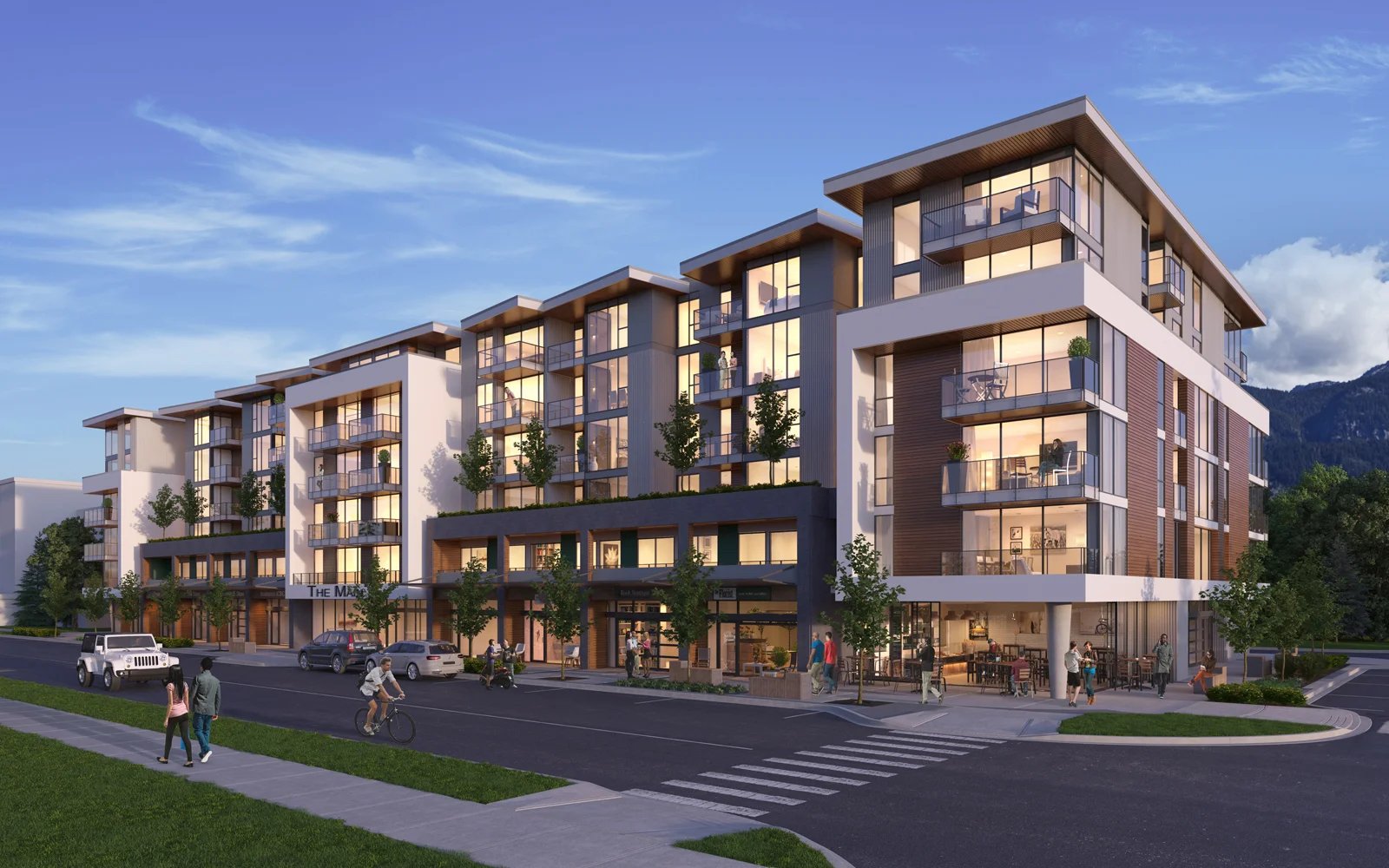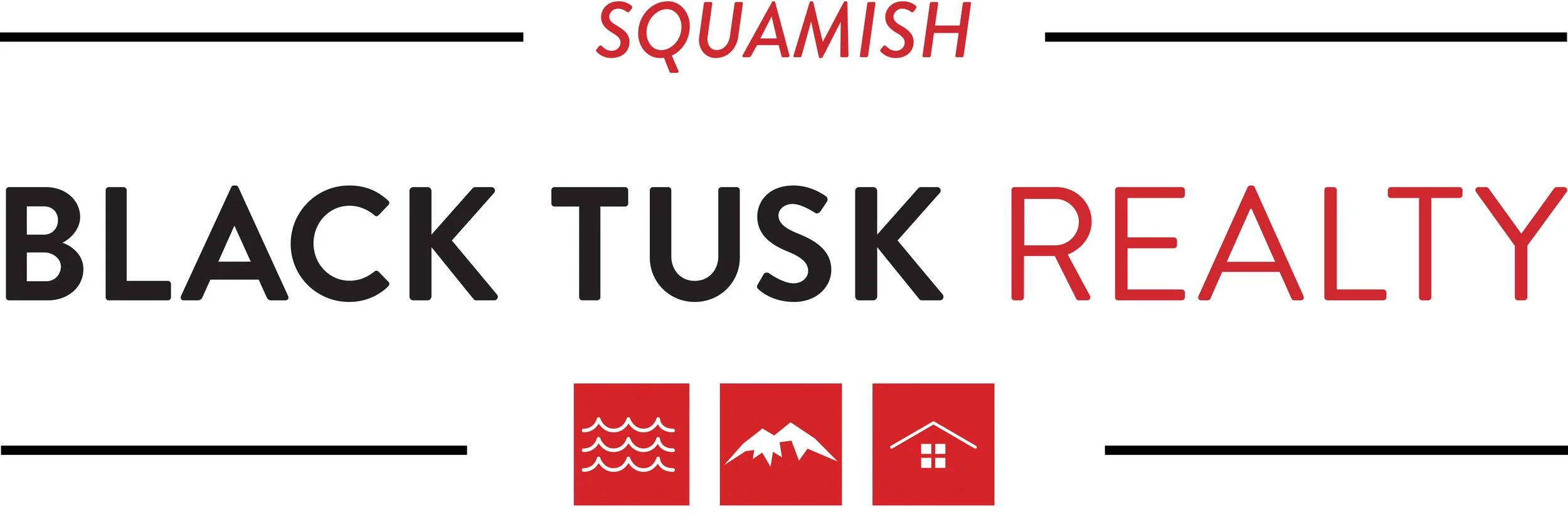512 - 37881 Cleveland Avenue
Bright, airy and absolutely stunning views from this 5th floor condo of the Mamquam Glacier, Stewamus Chief and the Marina! Functional open layout that features one bedroom, den (set up as bedroom) and a flex space for all your hiking gear and bikes or simply use as an office. There is also a storage unit for all your extra's. The kitchen features white quartz counter tops, stainless steel appliances and ample cabinetry. This property is located in one of the best areas of Squamish. You are one block from the oceanfront and two blocks from the Estuary Trails. Close enough to nature to get away from it all but centrally located for convenience with breweries, restaurants, shopping and one of the best coffee shops in town located on the main floor - Squamish Fox & Oak! You will be walking distance to numerous attractions, events and parades!




























General Information
Property Type: Residential Attached
Dwelling Type: Apartment/Condo
Home Style: Upper Unit
MLS Number: R2628643
Title to Land: Freehold Strata
Bedrooms: 1
Bathrooms: 1
Year Built: 2020
Total Floor Area: 764 SqFt
Total Unfinished Area: 0
Main Floor Area: 764 SqFt
Number of Levels: 1
Kitchens: 1
Storey’s In Building: 6
Total Units In Strata: 110
Taxes: $2059.24 (2021)
Maintenance Fee: $338.15
Maintenance Fee Includes: Garbage Pickup, Gardening,
Management, Snow Removal
Management Company Name: Dynamic Property Management
Complex Name: The Main
Outdoor Area: Balcony(s)
Heating: Electric Baseboard, Electric
Construction: Frame - Wood
Foundation: Concrete Slab
Roof: Torch-On
Exterior Finish: Fibre Cement Board, Mixed
Floor Finish: Laminate, Wall/Wall/Mixed, Carpet
Fireplace: No
Parking: 1
Parking Covered: 1
Parking Access: Lane
Parking: Garage Under building
Locker: Yes
Basement: No
Suite: No
Legal Description
STRATA LOT 74, PLAN EPS6562, DISTRICT LOT 486, GROUP 1,
NEW WESTMINSTER LAND DISTRICT, TOGETHER WITH AN
INTEREST IN THE COMMON PROPERTY IN PROPORTION TO THE UNIT ENTITLEMENT OF THE STRATA LOT AS SHOWN ON FORM V
Room Information
Floor Type Size
Main Flex Room 9' 8” x 6' 2”
Main Den 9’ x 6’ 1”
Main Living Room 11’ 5” x 10’ 1”
Main Kitchen 13’ 6” x 10’ 1”
Main Primary Bedroom 10’ 7” x 13’ 1”
IMPORTANT NOTE: Buyer To Verify Measurements & Total SqFt
Bathrooms
Floor Ensuite Pieces
Main Yes 4
Features Include
Refrigerator, Stove, Dishwasher, Clothes Washer/Dryer,
Microwave, Drapes/Window Coverings, Garage Door Opener,
Smoke Alarm, Sprinkler - Fire
Amenities
Elevator, In-Suite Laundry, Storage, Wheelchair Access
Site Influences
Central Location, Marina Nearby, Paved Road,
Recreation Nearby, Shopping Nearby
Views
Yes: The Chief and Marina
Other Details
Distance to Public Transit: Close
Distance to School Bus: 3 Blocks
Property Disclosure: Yes
Fixtures Leased: No
Fixtures Removed: No
Services Connected: Electricity, Water, Sanitary Sewer
Water Supply: City Municipal
Sewer Type: City/MunicipalWater Supply: Cistern
Other: PETS Allowed with Restrictions
Rentals: RENTALS Allowed with Restrictions



