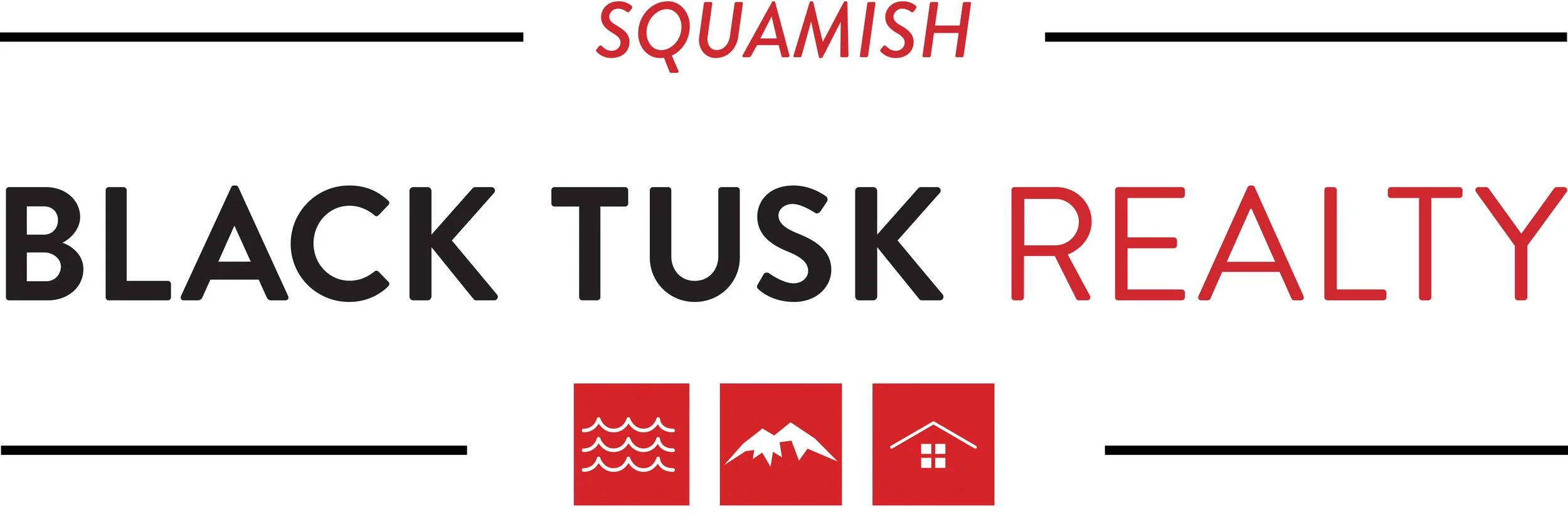1 - 41449 Government Road
Beautifully updated three bedroom, two bathroom end-unit townhome in the much sought-after Emerald Place. This bright and stylish home features a fully renovated kitchen with sleek stainless steel appliances, tiled flooring, and resurfaced countertops. The open-concept layout is enhanced by a cozy wood-burning fireplace, perfect for relaxing evenings. Pot lights and extra side windows make the space bright and inviting. The spacious primary bedroom boasts a custom walk-in closet. The main floor has a three piece bathroom with shower - perfect to freshen up when you come home from adventures. Enjoy outdoor living and mountain views on the back deck. Huge heated crawl space with room for toys and storage. Well-run strata in a prime location close to children parks and endless mountain bike trails or simply take a relaxing stroll at Fisherman’s Park!









































General Information
Property Type: Residential Attached
Dwelling Type: Townhouse
Home Style: 2 Storey, End Unit
Title to Land: Freehold Strata
MLS Number: R3020779
Bedrooms: 3
Bathrooms: 2
Year Built: 1994
Total Floor Area: 1369 SqFt
Total Unfinished Area: 0 SqFt
Main Floor Area: 654 SqFt
Above Floor Area: 715 SqFt
Basement: Crawl
Finished Levels: 2
Number of Rooms: 9
Kitchens: 1
Suite: No
Taxes: $3228.08 (2024)
Complex: Emerald Estates
Units In Development: 45
Management: Dynamic Property Management
Management Fee: $422.17
Management Fee Includes: Gardening, Management, Snow Removal
Rear Yard Exposure: North
Water Supply: City/Municipal
Heating: Electric Baseboard, Wood
Construction: Frame - Wood
Exterior Finish: Mixed, Vinyl
Foundation: Concrete Perimeter
Roof: Asphalt
Floor Finish: Tile, Wall/Wall/Mixed, Carpet
Fireplaces: 1
Fireplace Details: Wood
Renovations: Partly
Parking Total: 2
Parking Covered: 1
Parking Access: Front
Parking Other: Garage; Single, Other, Visitor Parking
Storage Shed: No
Locker: No
Legal Description:
STRATA LOT 36 SECTION 14 TOWNSHIP 50 STRATA PLAN LMS892TOGETHER WITH AN INTEREST IN THE COMMON PROPERTY IN PROPORTION TO THE UNIT ENTITLEMENT OF THE STRATA LOT AS SHOWN ON FORM 1.
Room Information
Floor Type Size
Main Foyer 7’ 4 x 5’ 3
Main Kitchen 14’ x 9’
Main Dining Room 14’ x 8’
Main Living Room 12’ x 22’ 1
Above Primary Bedroom 12’ x 14’ 5
Above Walk-In Closet 6’ 5 x 8’
Above Bedroom 9’ 5 x 15’
Above Laundry 4’ 9 x 5’
Above Bedroom 10’ 11 x 11’
IMPORTANT NOTE: Buyer To Verify Measurements & Total SqFt
Bathrooms
Floor Ensuite Pieces
Main No 3
Above Yes 4
Features Include
Clothes Washer, Clothes Dryer, Fridge, Stove, Refrigerator, Dishwasher, Stove, Drapes/Window Coverings, Fireplace Insert, Garage Door Opener
Amenities
Garden, In-Suite Laundry
Site Influences
Private Setting, Recreation Nearby
View
Yes: Mountains
Other Details
Property Disclosure: Yes
Services Connected: Electricity, Sanitary Sewer, Storm Sewer, Water
Fixtures Leased: No
Fixtures Removed: No
District To Public Transit: 1 Block
District To School: A Few Blocks
Pets: Allowed With Restrictions
Rentals: Rentals Allowed With Restrictions
Short Term Rentals: Not Allowed. No Nightly Rentals



