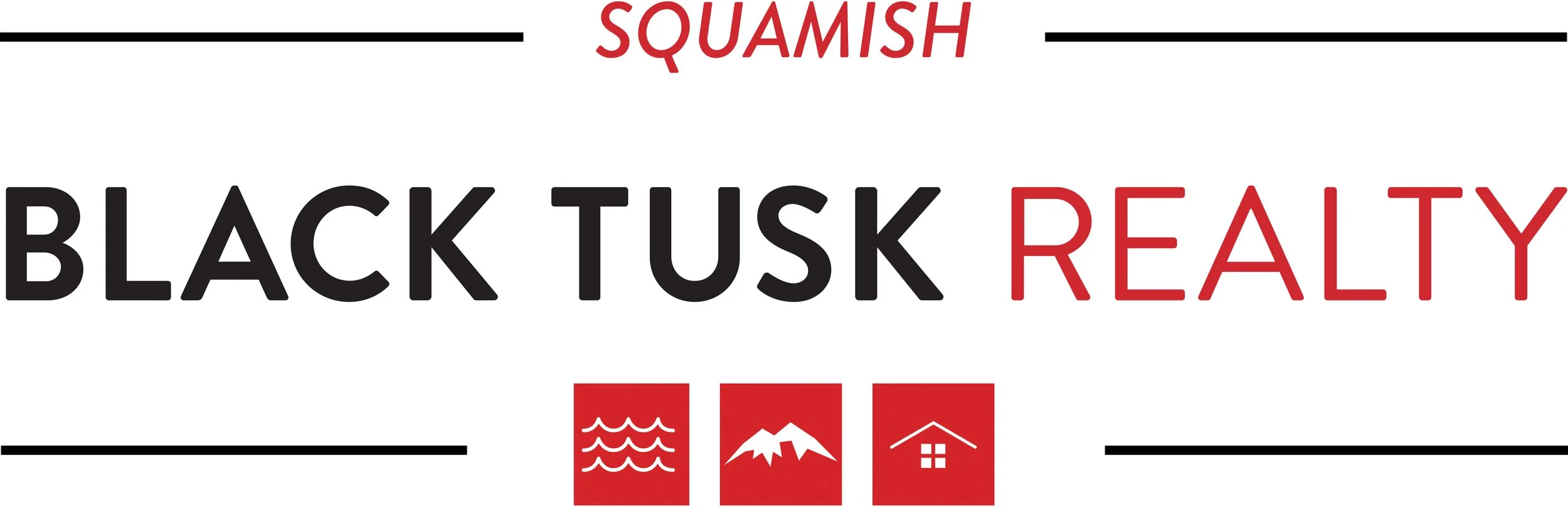2332 Argyle Crescent
PRIME LOCATION ALERT! This 4 bedroom, 1.5 bathrooms home is located on a large corner lot that borders Argyle Crescent and Ayr Drive and is considered by locals as one of the most sought after streets in Squamish. Picturesque views of Howe Sound, Mount Habrich and Garibaldi Mountain. This home offers plenty of potential for the location. This home has some unfinished projects along with a an unauthorized 1 bedroom and 1 bathroom suite. Walking distance to Braemar Park and Garibaldi Highlands Elementary - another favourite of the locals. There is a huge veggie garden area, plenty of parking including a space for your RV, a good sized shed for your toys along with a single car garage. Sunny, clean, quiet and, above all, good bones - all combined make perfect spot to build your dream home. You seriously cannot go wrong with this location!









































































General Information
Property Type: Residential Detached
Dwelling Type: House/Single Family
Title to Land: Freehold NonStrata
MLS Number: Coming Soon!
Bedrooms: 4
Bathrooms: 3
Year Built: 1972
Home Style: 2 Storey
Total Floor Area: 2611 SqFt
Total Unfinished Area: 0 SqFt
Main Floor Area: 1325 SqFt
Below Floor Area: 1286 SqFt
Basement: Yes. Full, Fully Finished
Finished Levels: 2
Number of Rooms: 14
Kitchens: 1
Renovations: N/A
Taxes: $5818.72 (2025)
Lot Area: 10,400 SqFt
Subdivision: Garibaldi Highlands
Rear Yard Exposure: South
Outdoor Area: Sundeck(s)
Water Supply: City/Municipal
Sewer Type: City/Municipal
Heating: Basebard, Electric, Natural Gas
Metered Water: No
Construction: Frame - Wood
Exterior Finish: Stucco, Wood
Foundation: Concrete Perimeter
Roof: Asphalt
Floor Finish: Laminate, Tile
Fireplaces: 2
Fireplace Details: Natural Gas
Parking Total: 4
Parking Covered: 1
Parking Access: Front
Parking Other: Additional Parking Available, Single Garage, RV Parking Available
Driveway Finish: Asphalt
Suite: Yes, Unauthorized
Legal Description
LOT 6 BLOCK K DISTRICT LOT 511 PLAN 11240
Room Information
Floor Type Size
Main Living Room 15’ 8 x 18’ 5
Main Dining Room 11’ 6 x 8’ 9
Main Kitchen 11’ 1 x 8’ 6
Main Primary Bedroom 11’ 1 x 12’ 5
Main Bedroom 10’ x 9’ 1
Main Bedroom 11’ 3 x 9’ 1
Below Family Room 13’ 11 x 17’ 8
Below Laundry 12’ 3 x 11’ 8
Below Mud Room 6’ 5 x 5’ 8
Below Foyer 6’ 5 x 3’ 7
Below Bedroom 9’ 7 x 11’ 7
Below Mud Room 4’ 9 x 5’ 5
Below Living Room 16’ 3 x 13’ 8
Below Kitchen 9’ 8 x 7’ 8
IMPORTANT NOTE
Buyer To Verify Measurements & Total SqFt
Bathrooms
Floor Ensuite Pieces
Main No 4
Main Yes 2
Below No 3
Features Include
Clothes Washer, Clothes Dryer, Fridge, Stove, Refrigerator, Microwave, Dishwasher, Drapes/Window Coverings, Gas Fireplace Insert, Free Stand Gas Fireplace, Garage Door Opener, Smoke Alarm, Storage Shed
Amenities
Garden, In-Suite Laundry, Storage
Site Influences
Golf Course Nearby, Paved Road, Private Yard, Recreation Nearby, Elementary School Nearby, Children’s Playground Nearby
View
Yes: Garibaldi, Sky Pilot, Howe Sound
Other Details
Distance To School: 3 Blocks
Distance To Public Transit: 1 Block
Property Disclosure: Yes
Fixtures Leased: No
Fixtures Removed: No
Services Connected: Electricity, Natural Gas, Sanitary Sewer, Storm Sewer, Water



