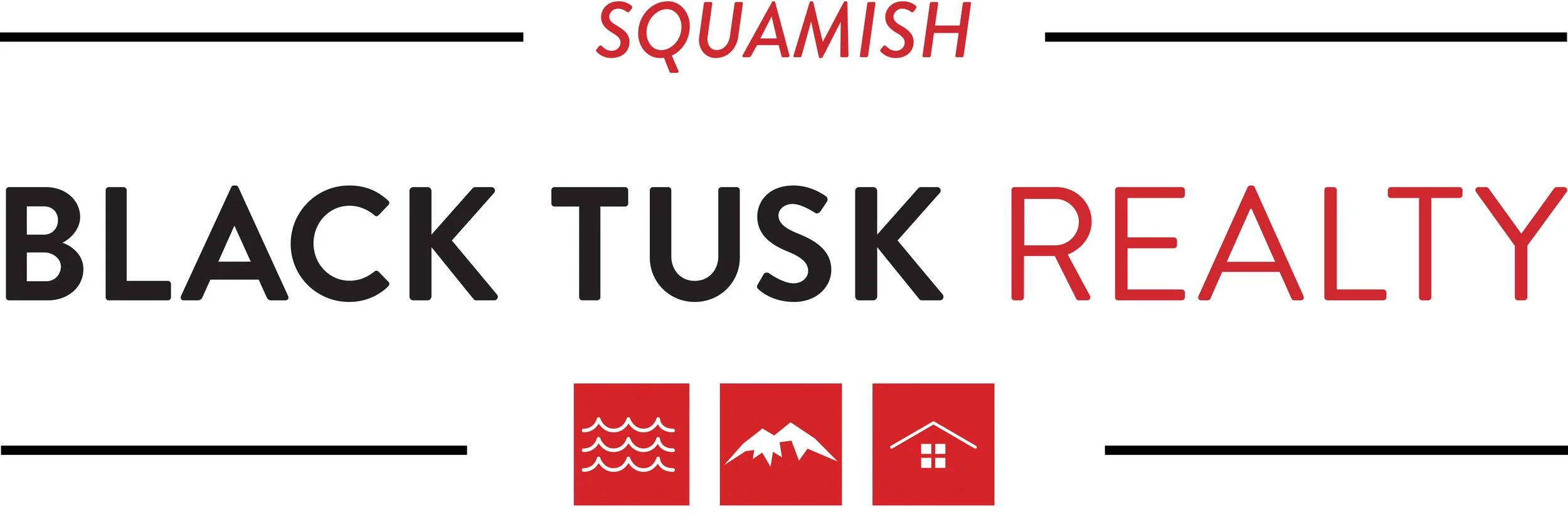38077 Guilford Drive
Stunning views and incredibly private! This rancher has a completely separate duplex style, two storey suite. Completely separate backyards for the suite and the home that are both fully fenced. The main home is a 2 bedroom rancher with a detached cottage style office/guest room that is fully wired. Main home is bright and crisp with bamboo and slate flooring and a generous master bedroom with ensuite and a walk-in closet. Large windows throughout. Great views of the Stawamus Chief. Creative use of space - barn door creates a bedroom and a second office space. Dining room with wood stove spills onto a large covered back and an absolutely gorgeous backyard. Ample storage with large closets. Laundry room with a farmhouse sink. Two bedroom suite rented for $1900 + 40% utilities. Storage galore plus exterior sheds alongside rancher. Single garage and detached shed. Paver stone driveway. Short walk to schools and hiking trails.




















































General Information
Property Type: Residential Detached
Dwelling Type: 2 Storey. House/Single Family
MLS Number: R2587572
Bedrooms: 4
Bathrooms: 4
Year Built: 1976
Home Style: 2 Storey
Total Floor Area: 2468 SqFt
Total Unfinished Area: 0 SqFt
Main Floor Area: 1987 SqFt
Above Floor Area: 481 SqFt
Below Floor Area: 0 SqFt
Basement: Crawl
Finished Levels: 2
Number of Rooms: 14
Kitchens: 2
Renovations: Yes. Addition (2009)
Taxes: $4105.22 (2020)
Lot Area: 7475 SqFt
Lot Frontage: 65 Ft
Lot Depth: 115 Ft
Rear Yard Exposure: Northwest
Water Supply: City/Municipal
Heating: Baseboard, Electric
Construction: Frame - Wood
Exterior Finish: Fibre Cement Board, Wood
Foundation: Concrete Perimeter
Roof: Asphalt
Floor Finish: Hardwood, Tile, Wall/Wall/Mixed
Fireplaces: 1
Fireplace Details: Fuel
Parking Total: 5
Parking Covered: 1
Parking Access: Front
Parking Other: Single Garage. RV Parking Available
Visitor Parking
Garage Size: 15’ 3” x 11’ 5”
Garage Door Height: 7’ 10”
Workshop/Shed: Yes
Title to Land: Freehold NonStrata
Suite: Legal Suite
Legal Description
LOT 39, BLOCK 3, PLAN VAP15721, DISTRICT LOT 833,
NEW WESTMINSTER LAND DISTRICT
Room Information
Floor Type Size
Main Foyer 11' 9” x 3' 9”
Main Kitchen 15’ x 11’ 3”
Main Bedroom 11’ x 15’ 10”
Main Bedroom 13’ 7” x 13’ 9”
Main Walk-In Closet 5’ 2” x 4’ 9”
Main Living Room 9’ 1’ x 16’ 4”
Main Den 13’ 5” x 13’ 9”
Main Laundry 11’ 9” x 6’ 7”
Main Foyer 13' 5” x 8' 1”
Main Bedroom 12’ 8” x 10’ 11”
Main Bedroom 13’ 5” x 10’ 6”
Main Laundry 7’ x 9’
Above Living Room 10’ 11” x 13’ 4”
Above Kitchen 14” x 13’ 4”
Garage Garage 15’ 3” x 11’ 5”
IMPORTANT NOTE: Buyer To Verify Measurements & Total SqFt
Bathrooms:
Floor Ensuite Pieces
Main No 3
Main Yes 4
Main No 2
Above Yes 4
Features Include
Clothes Washer, Clothes Dryer, Fridge, Stove, Dishwasher,
Drapes/Window Coverings, Free Stand Fireplace Woodstove,
Garage Door Opener, Refrigerator, Storage Shed, Stove
Amenities
Garden, In Suite Laundry, Storage
Site Influences
Paved Road, Private Setting, Private Yard, Recreation Nearby
View
Yes: Mountain. Stawamus Chief
Other Details
Distance To School Bus: 2 Blocks
Distance To Public Transit: 1 Block
Property Disclosure: Yes
Services Connected: Electricity, Sanitary Sewer, Storm Sewer, Water
Fixtures Leased: No
Fixtures Removed: Yes: Tire Racks. Cabinets in Garage



