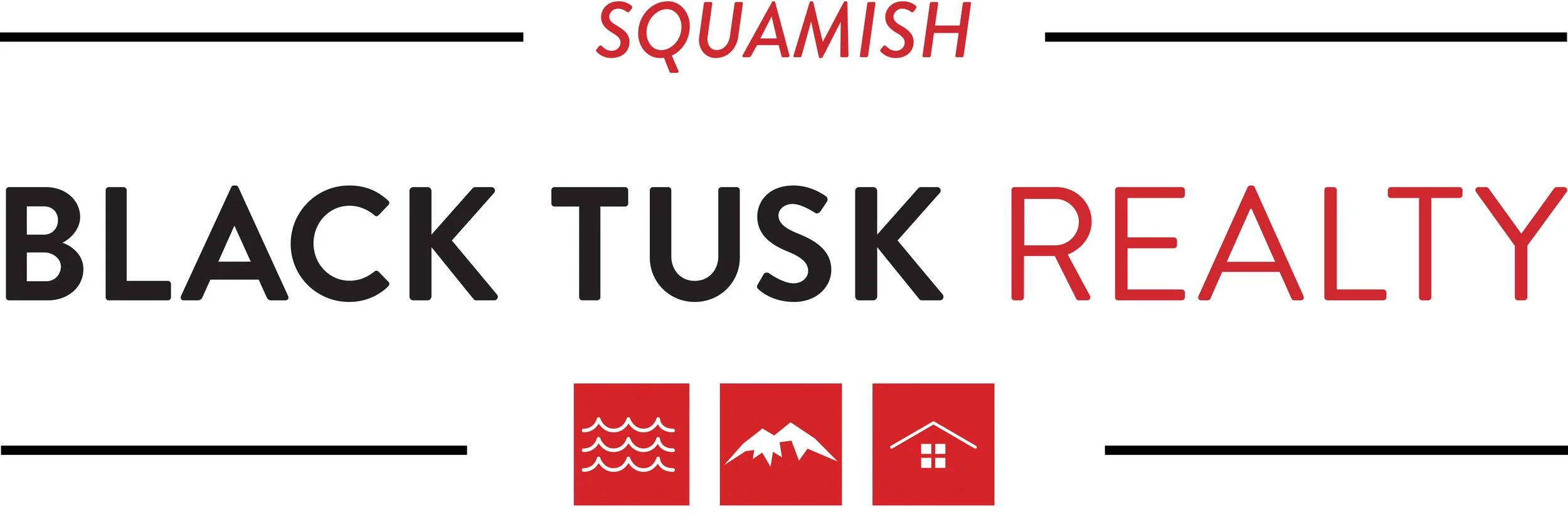1003 Pia Road
This well situated 5 bedroom, 2.5 bathroom family home backs onto Jacks Trail Park. The kitchen has been meticulously updated to include white cabinetry, quartz counters & island, backsplash, stainless steel appliances including natural gas stove and plenty of storage. This home has had numerous updates including vinyl windows (10yrs), roof (4yrs), kitchen and bathrooms (5yr+/-). The exterior was painted just over a year ago. This home is plumbed/wired for a second kitchen and for laundry downstairs that makes for an easy 2 bedroom suite conversion. Sunny location, excellent mountain views, quick access to relaxing evening walks and, of course, to mountain bike trails that are literally a stones throw from this home and walking distance to the locals favourite elementary school - GHE. RV, boat and plenty of guest parking. Oversized double garage with 9' door. Nearly 200 SqFt of covered patio that overlooks a private yard. NOTE: Buyer to verify measurements.















































General Information
Property Type: Residential Detached
Dwelling Type: House/Single Family
Title to Land: Freehold NonStrata
MLS Number: Coming Soon!
Bedrooms: 5
Bathrooms: 2.5
Year Built: 1989
Home Style: 2 Storey
Total Floor Area: 2808 SqFt
Total Unfinished Area: 0 SqFt
Main Floor Area: 1404 SqFt
Below Floor Area: 1404 SqFt
Basement: Yes. Full, Fully Finished
Finished Levels: 2
Number of Rooms: 12
Kitchens: 1
Renovations: N/A
Taxes: $5088.98 (2024)
Lot Area: 8625 SqFt
Subdivision: Garibaldi Highlands
Rear Yard Exposure: North
Water Supply: City/Municipal
Sewer Type: City/Municipal
Heating: Forced Air, Natural Gas
Metered Water: No
Construction: Frame - Wood
Exterior Finish: Stucco
Foundation: Concrete Perimeter
Roof: Asphalt
Floor Finish: Tile, Vinyl/Linoleum, Wall/Wall/Mixed, Carpet
Fireplaces: 0
Fireplace Details: N/A
Parking Total: 8
Parking Covered: 2
Parking Access: Front
Parking Other: Additional Parking Available, Double Garage, RV Parking Available, Visitor Parking
Driveway Finish: Asphalt
Suite: No
Legal Description:
LOT 127 BLOCK Q DISTRICT LOT 512 PLAN 18613
Room Information
Floor Type Size
Main Foyer 7’ 7 x 9’ 9
Main Laundry 8’ 1 x 11’
Main Living Room 11’ 8 x 11’ 4
Main Dining Room 15’ 8 x 12’ 6
Main Kitchen 13’ 3 x 14’ 1
Main Bedroom 12’ 5 x 8’ 11
Main Bedroom 16’ 1 x 9’ 9
Main Primary Bedroom 12’ 5 x 11’ 8
Below Bedroom 15’ 4 x 8’ 4
Below Bedroom 13’ x 11’ 11
Below Nook 6’ 7 x 8’ 8
Below Recreation Room 36’ x 12’ 8
Below Utility 13’ 1 x 6’ 4
Below Storage 12’ 3 x 6’ 9
Below Storage 11’ 9 x 6’ 5
IMPORTANT NOTE: Buyer To Verify Measurements & Total SqFt
Bathrooms
Floor Ensuite Pieces
Main Yes 2
Main No 3
Below No 3
Features Include
Clothes Washer, Clothes Dryer, Fridge, Stove, Refrigerator, Dishwasher, Stove, Window Coverings, Garage Door Opener, Smoke Alarm
Amenities
Garden, In-Suite Laundry, Storage
Site Influences
Private Setting, Private Yard, Recreation Nearby
View
Yes: Mountains & Greenbelt/Park
Other Details
Distance To School: 3 Blocks
Distance To Public Transit: 1 Block
Property Disclosure: Yes
Services Connected: Electricity, Natural Gas, Sanitary Sewer, Storm Sewer, Water
Fixtures Leased: No
Fixtures Removed: No


