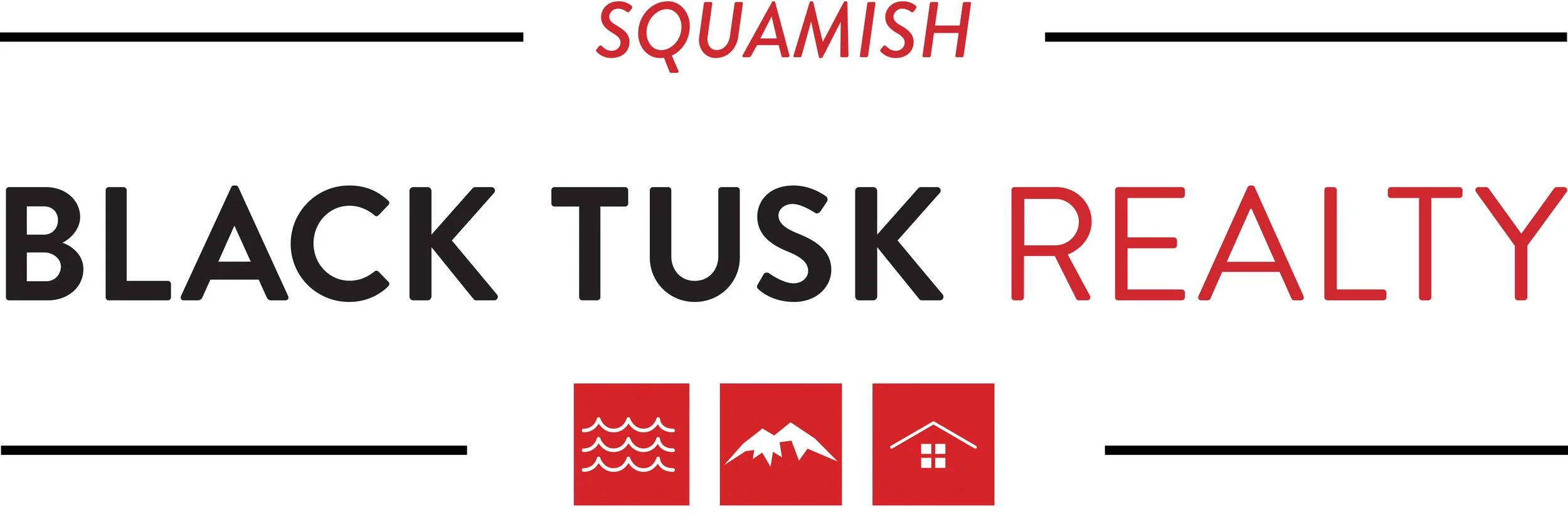2548 Montrose Way
This thoughtfully renovated home nestled in a desirable cul-de-sac surrounded by mountain views on the Kintyre Bench has 200K in recent updates. The kitchen flows with an open and functional layout with black stainless steel appliances, oversized island with storage into the living/dining room with a modern gas fireplace (2022). The main bathroom features heated floors, full tub surround and stylish fixtures (2023). Modern moulding, blinds, flooring and lighting throughout the home (2023). New furnace and hot water on demand (2022). The yard is fully hardscaped ready for your gardening ideas (2023)! Roof and sheathing (2025) complete the updates. The basement provides a great canvas to build a mortgage helper or use existing rec room and spare bedroom for your family. Walking distance to parks, elementary school and a world class trail network!

























































General Information
Property Type: Residential Detached
Dwelling Type: House/Single Family
Title to Land: Freehold Non-Strata
MLS Number: R3064953
Bedrooms: 4
Bathrooms: 1.5
Year Built: 1974
Home Style: 2 Storey
Total Floor Area: 2139 SqFt
Total Unfinished Area: 0 SqFt
Main Floor Area: 1042 SqFt
Above Floor Area: 1097 SqFt
Basement: Yes
Finished Levels: 2
Kitchens: 1
Renovations: Yes
Taxes: $5628.69 (2025)
Lot Area: 9060 SqFt
Subdivision: Garibaldi Highlands
Rear Yard Exposure: West
Outdoor Area: Yard, Sundeck
Water Supply: City/Municipal
Sewer Type: City/Municipal
Heating: Forced Air - Natural Gas
Metered Water: No
Construction: Frame - Wood
Exterior Finish: Wood
Foundation: Concrete Perimeter
Roof: Asphalt
Floor Finish: Laminate, Tile
Fireplaces: 2
Fireplace Details: Natural Gas
Parking Total: 5
Parking Covered: 1
Parking Access: Front
Parking Other: Additional Parking Available, Single Garage, RV Parking Available
Driveway Finish: Asphalt
Suite: No
Legal Description
LOT 95 BLOCK R DISTRICT LOT 511 PLAN 1509
Room Information
Floor Type Size
Main Foyer 6’ 4 x 3’ 5
Main Living Room 17’ 3 x 13’ 8
Main Dining Room 11’ 1 x 10’
Main Kitchen 15’ 8 x 10’
Main Primary Bedroom 11’ 5 x 11’
Main Bedroom 10’ 11 x 9’
Main Bedroom 11’ 4 x 8’ 11
Below Family Room 12’ x 17’ 3
Below Den 10’ 6 x 9’ 1
Below Laundry 13’ 5 x 11’
Below Utility Room 11’ x 10’ 5
Below Bedroom 11’ 2 x 12’ 4
Below Storage 9’ 1 x 12’ 4
Below Storage (Under Stair) 9’ 6 x 3’ 4
IMPORTANT NOTE
Buyer To Verify Measurements & Total SqFt
Bathrooms
Floor Ensuite Pieces
Main No 5
Below No 2
Features Include
Clothes Washer, Clothes Dryer, Fridge, Stove, Refrigerator, Microwave, Dishwasher, Wine Cooler, Drapes/Window Coverings, Gas Fireplace Inserts, Smoke Alarms
Amenities
Garden, In-Suite Laundry, Storage
Site Influences
Cul-de-Sac, Golf Course Nearby, Recreation Nearby, Elementary School Nearby, Children’s Playground Nearby, Private Setting, Private Yard
View
Yes: Tantalus Mountain Range and Valley
Other Details
Distance To School: 2 Blocks
Distance To Public Transit: 2 Blocks
Property Disclosure: Yes
Fixtures Removed: No
Fixtures Leased: No
Services Connected: Electricity, Natural Gas, Sanitary Sewer, Storm Sewer, Water



