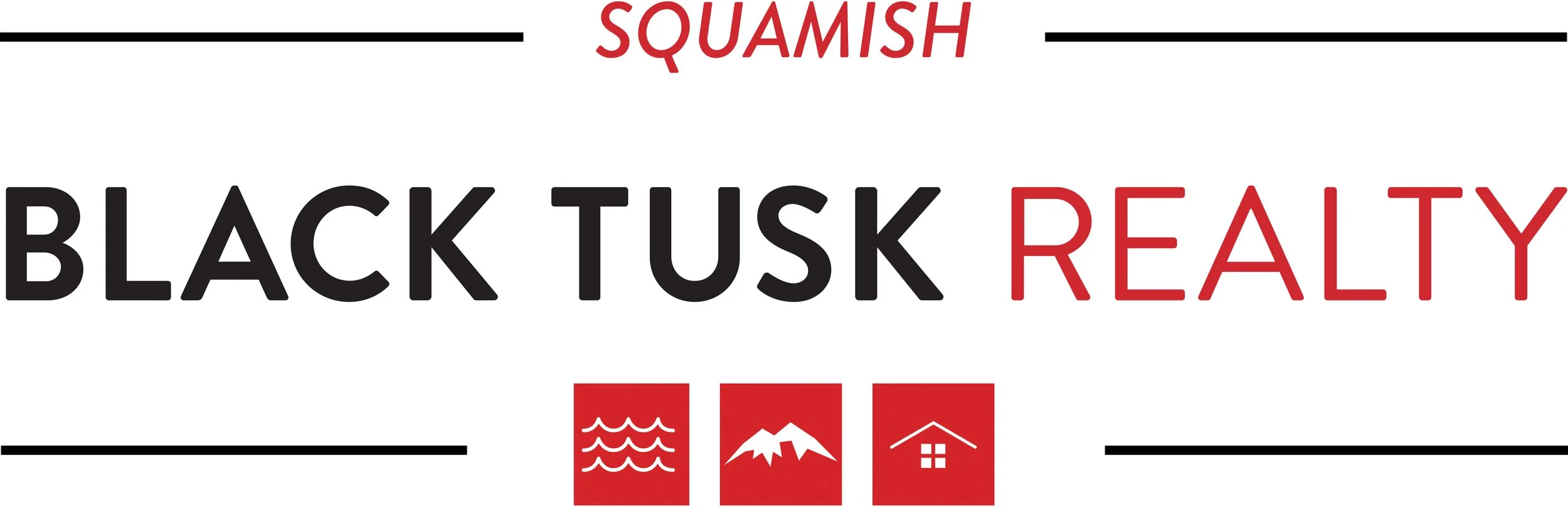41487 Brennan Road
Beautifully updated character log home backing onto the Squamish river tributary and green belt with incredible views of the Tantalus Mountain Range! Watch families of ducks and birds of prey frequent the back landscape. Level sunny lot that slopes gently for easy access to enjoy a SUP, canoe or kayak paddle in the waterscape. Literally only a moment's walk to Fisherman's Park & Judd Beach. Renovated 2022/2023: Interior, windows, doors, decks and metal roof. Kitchen updates include under cabinet lighting, new cabinets with black butcher block counters, integrated fridge and dishwasher, built in microwave and views to the backyard from kitchen sink. Bathrooms have been updated. There is also a nanny suite with separate entrance. Fenced yard. Large custom 10 x 12 over height shed for all your toys.


























































General Information
Property Type: Residential Detached
Dwelling Type: House/Single Family
MLS Number: R2804751
Bedrooms: 3
Bathrooms: 3
Year Built: 1976
Home Style: 2 Storey
Total Floor Area: 1565 SqFt
Total Unfinished Area: 0 SqFt
Main Floor Area: 865 SqFt
Above Floor Area: 700 SqFt
Basement Floor Area: N/A
Basement: N/A
Finished Levels: 2
Number of Rooms: 10
Kitchens: 2
Renovations: Yes. 2023
Taxes: $4079.31 (2022)
Lot Area: 7465 SqFt / 0.17 Acres
Lot Frontage: N/A
Lot Depth: N/A
Rear Yard Exposure: Southwest
Water Supply: City/Municipal
Heating: Baseboard, Electric, Natural Gas
Metered Water: No
Construction: Log
Exterior Finish: Log
Foundation: Concrete Perimeter
Roof: Metal
Floor Finish: Hardwood, Wall/Wall/Mixed
Fireplaces: 1
Fireplace Details: Natural Gas
Parking Total: 4
Parking Covered: 0
Parking Access: Front
Parking Other: Open, RV Parking Avail,
Visitor Parking
Driveway Finish: Asphalt
Shed: Yes
Title to Land: Freehold NonStrata
Suite: Yes. Unregistered Nanny/Studio Suite
Legal Description:
LOT 17 BLOCK H NORTH EAST 1/4 OF SECTION 15
TOWNSHIP 50 PLAN 14855
Room Information
Floor Type Size
Main Foyer 11' x 6’
Main Living Room 10’ 11 x 15’
Main Dining Room 10’ x 10’ 5
Main Kitchen 10’ 4 x 10’ 10
Main Den 16’ 7 x 10’ 7
Main Kitchen 10’ 4 x 16’ 7
Above Primary Bedroom 14’ 6 x 16’ 7
Above Walk-In Closet 7’ 2 x 6’ 9
Above Bedroom 10’ 10 x 12’
Above Bedroom 10’ 10 x 12’
IMPORTANT NOTE: Buyer To Verify Measurements & Total SqFt
Bathrooms
Floor Ensuite Pieces
Main No 3
Above No 4
Above Yes 3
Features Include
Clothes Washer, Clothes Dryer, Fridge, Stove, Dishwasher,
Microwave, Drapes/Window Coverings, Free Standing
Fireplace or Woodstove, Storage Shed
Site Influences
Greenbelt, Private Setting, Private Yard, Recreation Nearby,
Waterfront Property
View
Yes: Gorgeous Mountain and Water Views
Other Details
Property Disclosure: Yes
Services Connected: Electricity, Natural Gas,
Sanitary Sewer, Storm Sewer, Water
Fixtures Leased: No
Fixtures Removed: No



