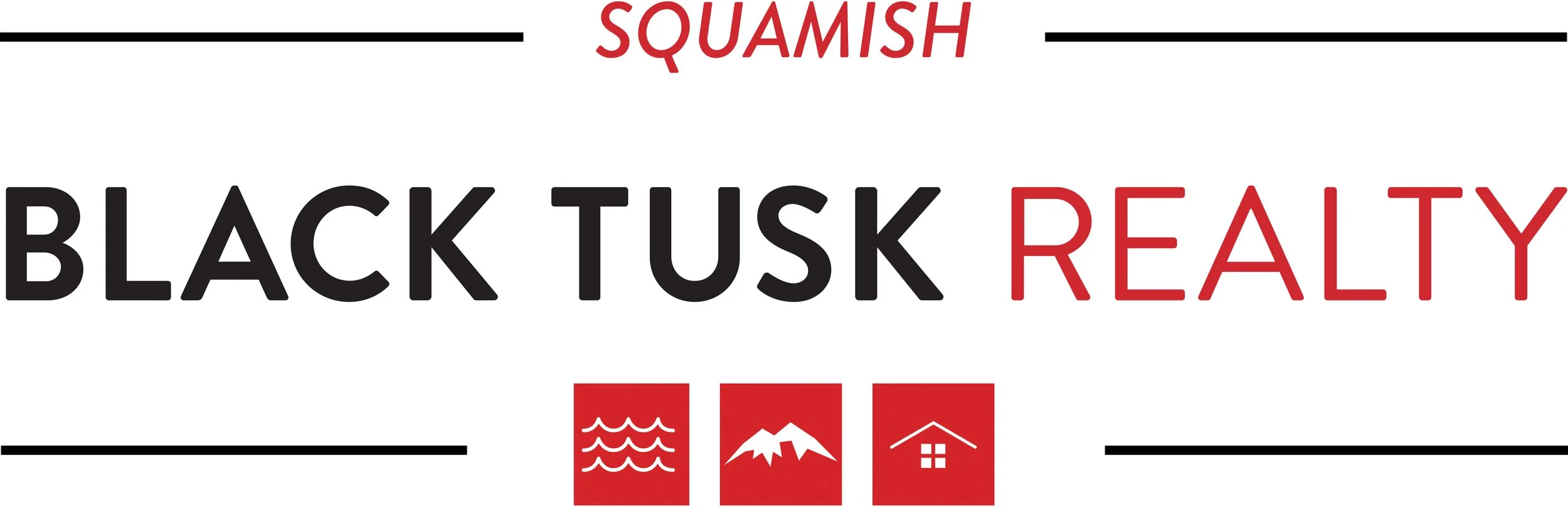1-38247 Westway Avenue
Not often do these townhomes come on the market. This home has one of the best backyards of any townhome in Squamish. It backs onto a magical green belt with a calming creek that flows through a gorgeous forest. The fenced yard gets lots of summer sun for those veggie boxes. There is a big sundeck in the backyard that was built in 2021. It really feels like a house. This home is an end unit with 3 bedrooms and a den on the main floor that can be used as another bedroom or office. The main area looks out onto the backyard. Natural gas fireplace & stove. Upstairs flooring was replaced recently to vinyl plank. Large single garage with plenty of storage and room for a car, as well as a second parking spot in the complex. Very well maintained complex. Fences were replaced in 2021. Exterior Paint in 2019. Close to schools & trails. Quiet and peaceful.






































General Information
Property Type: Residential Attached
Dwelling Type: Townhouse
Home Style: End Unit
MLS Number: R2638779
Title to Land: Freehold Strata
Bedrooms: 3
Bathrooms: 3
Year Built: 1996
Total Floor Area: 1268 SqFt
Total Unfinished Area: 0
Main Floor Area: 622 SqFt
Above Floor Area: 646 SqFt
Number of Levels: 2
Kitchens: 1
Number of Rooms: 10
Taxes: $2723.10 (2021)
Maintenance Fee: $372.75
Municipal Charges: Garbage: $200.00. Water: $490.00. Sewer: $595.00
Maintenance Fee Includes: Garbage Pickup, Gardening, Management
Management Company Name: Pacific Quorom
Complex Name: Creekside
Units In Development: 11
Outdoor Area: Fenced Yard, Sundeck(s)
Heating: Baseboard, Electric
Construction: Frame - Wood
Foundation: Concrete Perimeter
Roof: Asphalt
Exterior Finish: Stucco
Floor Finish: Laminate, Mixed, Tile, Vinyl/Linoleum
Fireplace: Yes
Fireplace Fuel: Gas - Natural
Parking: 1
Parking Covered: 1
Parking Access: Front
Parking: Garage; Single
Storage Unit: No
Locker: No
Basement: Crawl
Suite: No
Legal Description
STRATA LOT 1, PLAN LMS2033, DISTRICT LOT 515, GROUP 1,
NEW WESTMINSTER LAND DISTRICT, & DL 833, TOGETHER
WITH AN INTEREST IN THE COMMON PROPERTY IN PROPORTION
TO THE UNIT ENTITLEMENT OF THE STRATA LOT AS SHOWN ON
FORM 1 OR V, AS APPROPRIATE
Room Information
Floor Type Size
Main Den 7’ 5” x 8’ 3”
Main Foyer 8’ 3” x 6’
Main Kitchen 8’ 5” x 10’
Main Living Room 14’ 5” x 12’ 2”
Main Dining Room 9' 11” x 9'
Main Kitchen 11’ 7” x 13’ 7”
Main Laundry 4’ 10” x 7’ 7”
Above Primary Bedroom 13’ 3” x 13’
Above Walk-In Closet 6’ 6” x 5’
Above Bedroom 13’ 11” x 10’ 3”
Above Bedroom 9’ 10” x 8’ 8”
IMPORTANT NOTE: Buyer To Verify Measurements & Total SqFt
Bathrooms
Floor Ensuite Pieces
Main No 2
Above No 4
Above No 4
Features Include
Refrigerator, Stove, Dishwasher, Clothes Washer/Dryer,
Fireplace Insert, Garage Door Opener
Amenities
In-Suite Laundry, Storage
Site Influences
Greenbelt, Private Setting, Private Yard,
Recreation Nearby, Shopping Nearby
Views
Yes: Forest, Creek and Stawamus Chief
Other Details
Distance to Public Transit: 1/2 Block
Distance to School Bus: 1/2 Block
Property Disclosure: Yes
Fixtures Leased: No
Fixtures Removed: Yes: Freezer In Garage
Services Connected: Electricity, Natural Gas
Water Supply: City/Municipal
Sewer Type: City/Municipal
Other: PETS Allowed with Restrictions
Rentals: RENTALS Allowed with Restrictions



