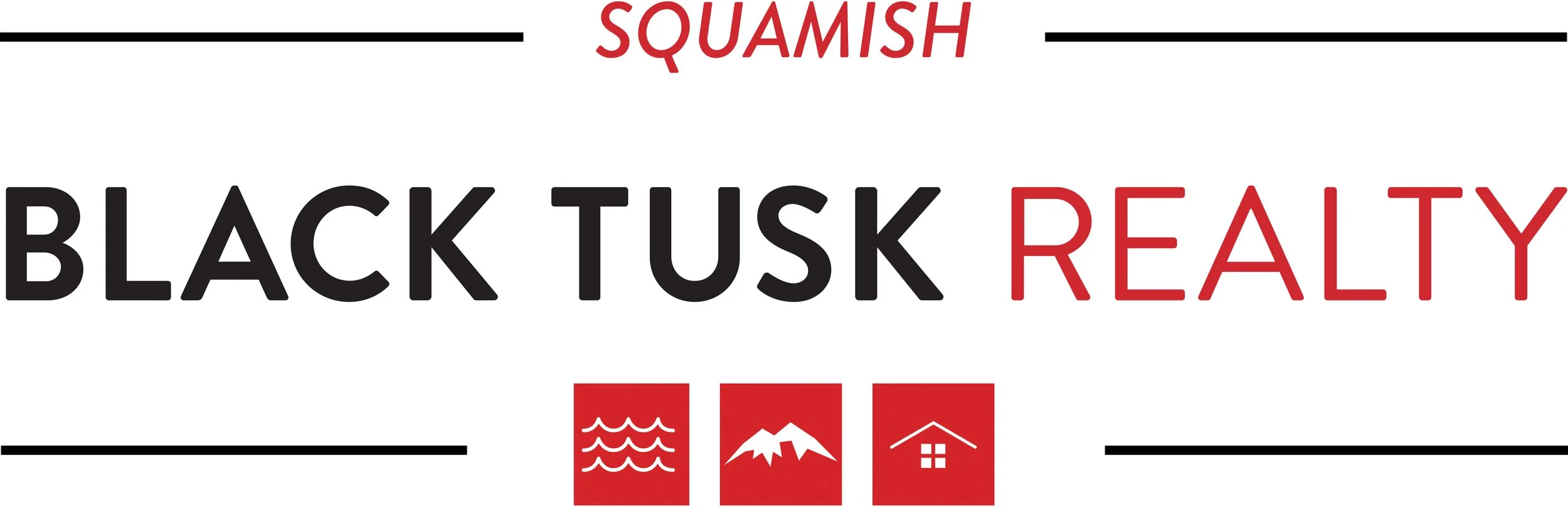1661 Macdonald Place
Custom home with eco-conscious materials, this home boasts an eco-rubber 50-year roof, 46 solar panels, aluminum longboard siding, plus a fibreglass hot water heater. Two bedrooms with a flex room that could easily be converted into a 3rd bedroom + 3 bathrooms including a jacuzzi tub. Features include a custom fir kitchen with induction stove, an elevator, a covered sunroom, large deck and covered deck, large garage with workshop and 2 large storage rooms. Stay cozy with a gas furnace and fireplace, and enjoy year-round comfort with A/C. Integrated speaker system, electric blinds, heated tiles throughout and a heated driveway ensuring ease on snow days. Minimal maintenance landscaping backing onto a serene creek. Seize the opportunity to own a residence that combines eco-friendly living, luxury and minimal maintenance!
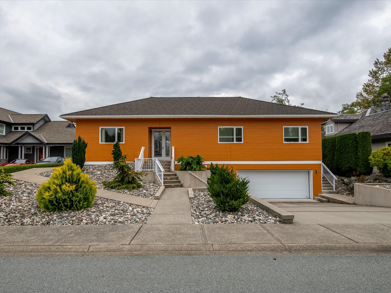
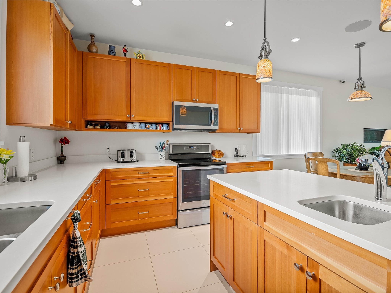

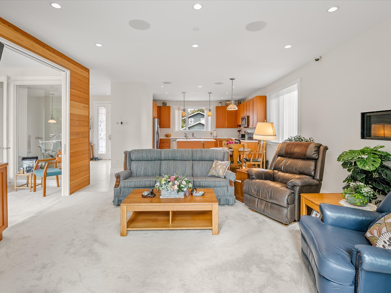
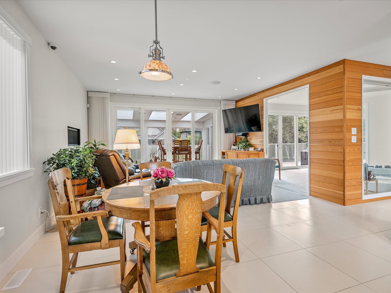
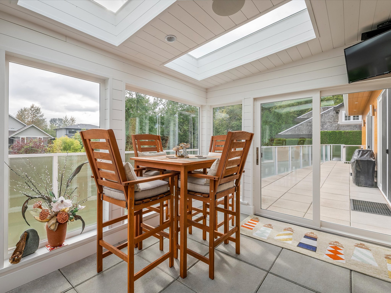
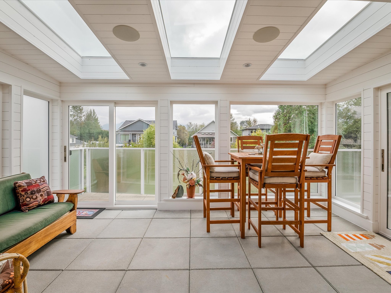
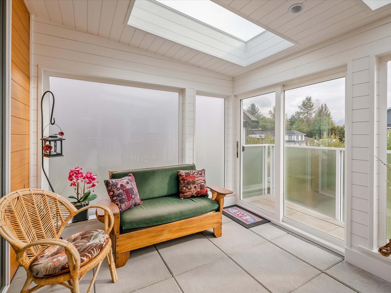
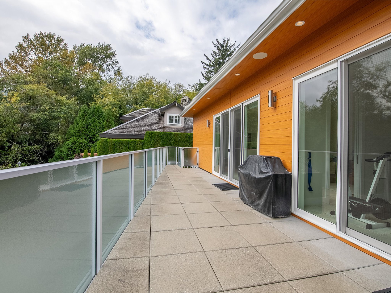
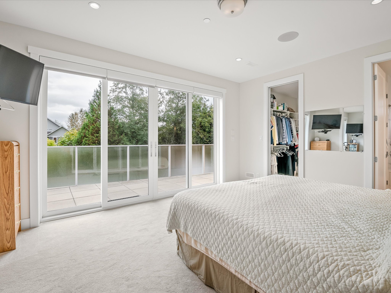
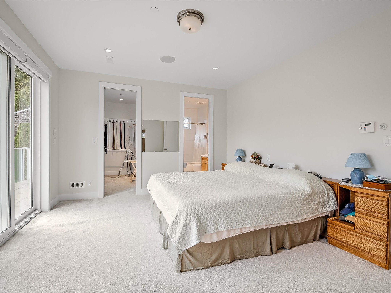
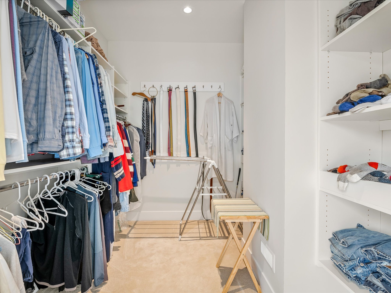
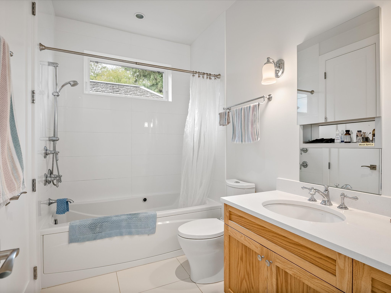
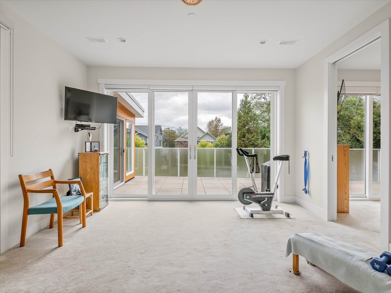

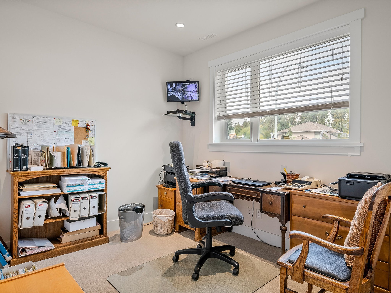

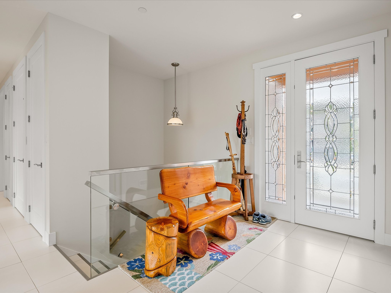
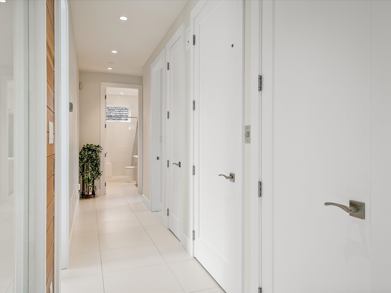
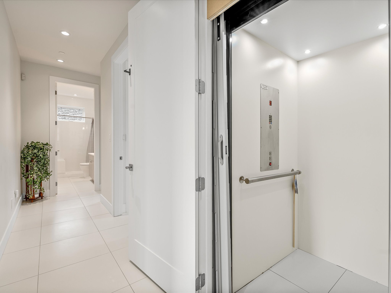
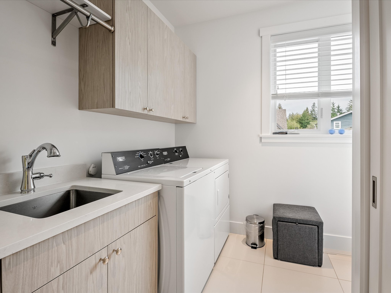
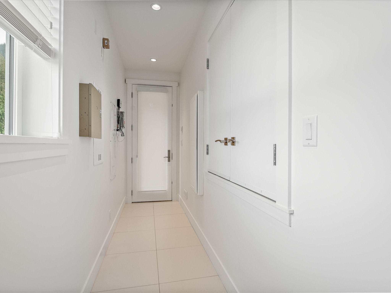
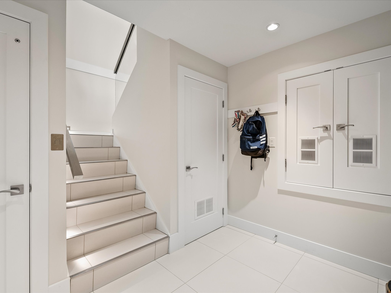
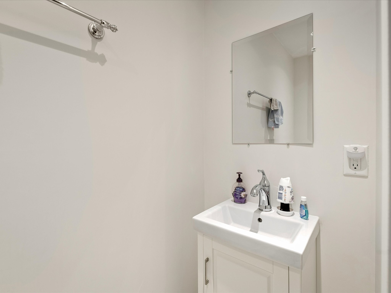
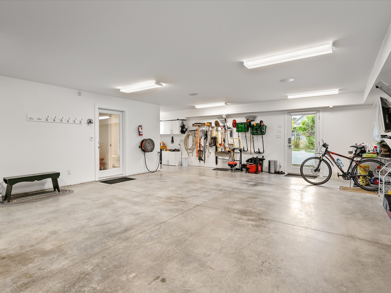

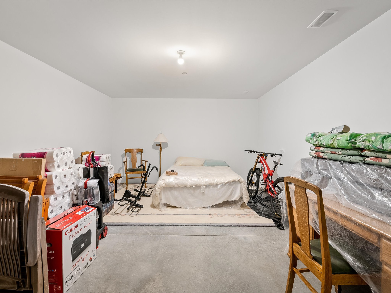
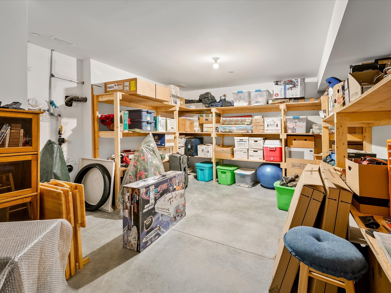
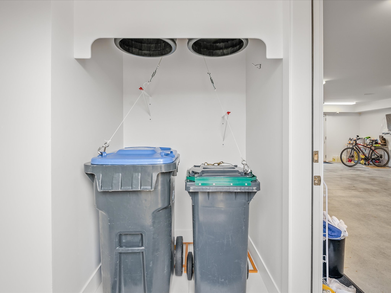
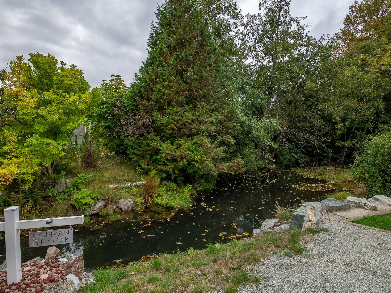
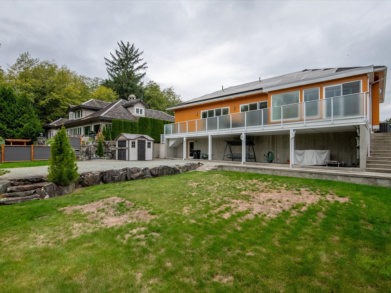
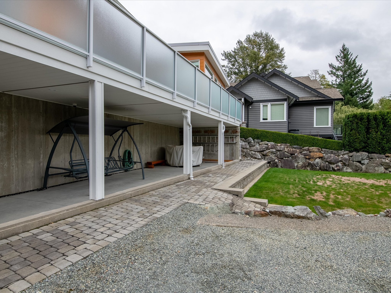
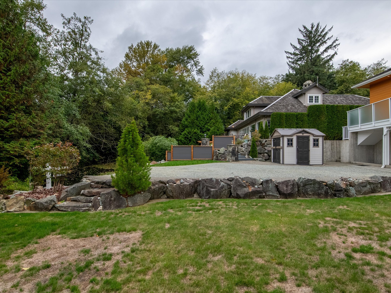

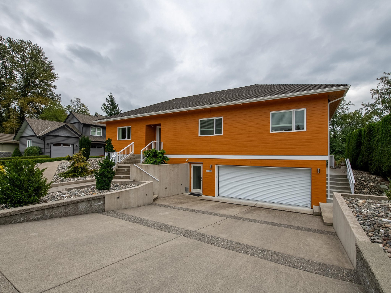
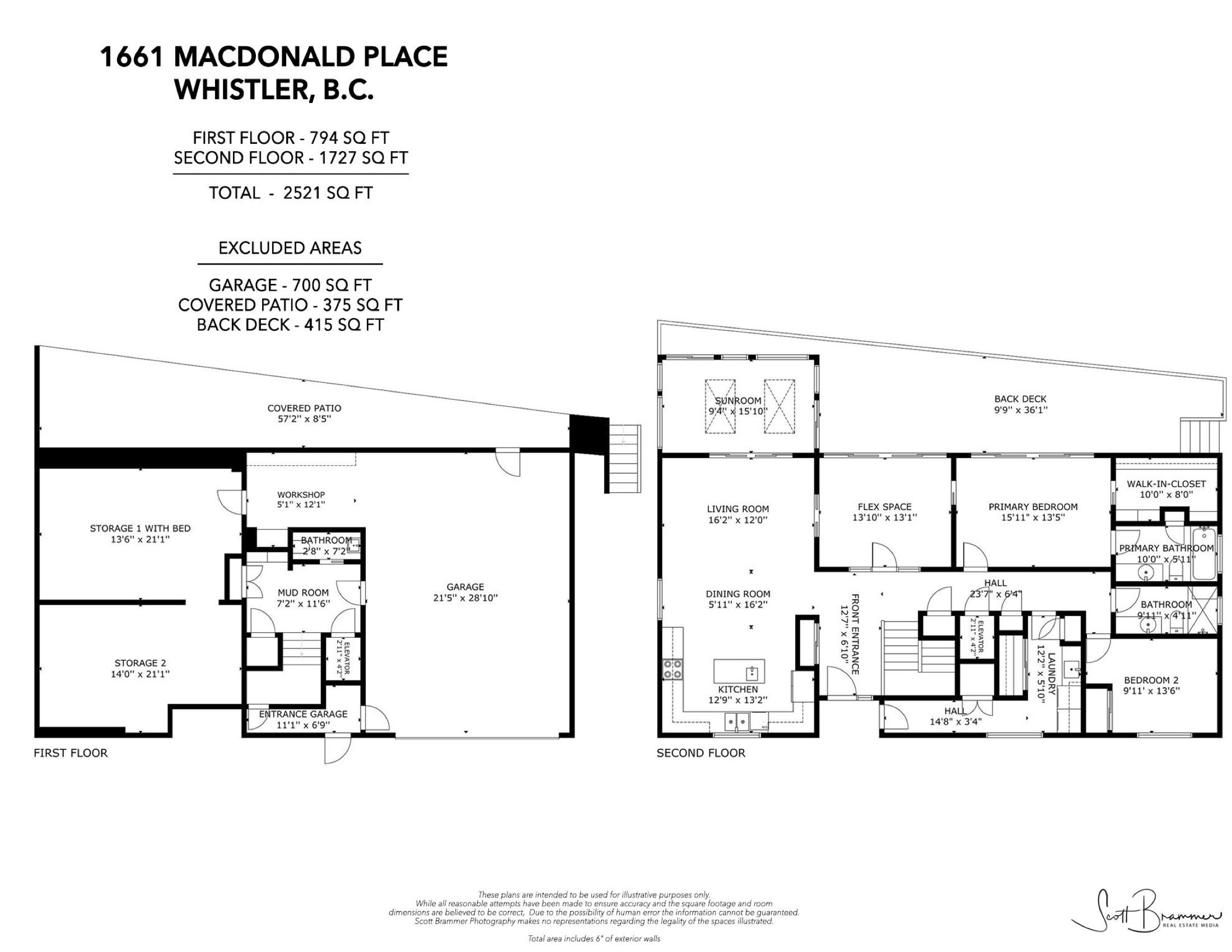
General Information
Property Type: Residential Detached
Dwelling Type: House/Single Family
Title to Land: Freehold NonStrata
MLS Number: R2823386
Bedrooms: 2
Bathrooms: 3
Year Built: 2018
Home Style: Other
Total Floor Area: 2521 SqFt
Total Unfinished Area: 0 SqFt
Main Floor Area: 1727 SqFt
Below Floor Area: 794 SqFt
Basement Floor Area: N/A
Basement: Partly Finished
Finished Levels: 2
Number of Rooms: 11
Kitchens: 1
Renovations: N/A
Taxes: $4769.61 (2022)
Lot Area: 10,095 SqFt (0.23 acres)
Lot Frontage: 76 Ft
Lot Depth: N/A
Rear Yard Exposure: South
Water Supply: City/Municipal
Heating: Electric, Natural Gas, Radiant
Metered Water: No
Construction: Concrete, Frame-Wood
Exterior Finish: Aluminum
Foundation: Concrete Perimeter
Roof: Eco-Rubber 50 Year Roof
Floor Finish: Mixed
Fireplaces: 1
Fireplace Details: Natural Gas
Parking Total: 6
Parking Covered: 2
Parking Access: Front
Parking Other: Garage; Double
Visitor Parking: N/A
Driveway Finish: N/A
Shed: Yes
Suite: No
Room Information
Floor Type Size
Main Living Room 16’ 2 x 12’
Main Dining Room 5’ 11 x 16’ 2
Main Kitchen 12’ 9 x 13’ 2
Main Flex Room 13’ 10 x 13’ 1
Main Primary Bedroom 15’ 11 x 13’ 5
Main Walk-In Closet 10’ x 8’
Main Bedroom 9’ 11 x 13’ 6
Main Foyer 12’ 7 x 6’ 10
Below Mud Room 7’ 2 x 11’ 6
Below Storage 13’ 6 x 21’ 1
Below Storage 14’ x 21’ 1
IMPORTANT NOTE: Buyer To Verify Measurements & Total SqFt
Bathrooms
Floor Ensuite Pieces
Main Yes 4
Below No 2
Above No 4
Features Include
Air Conditioning, Washer/Dryrer/Fridge/Stove/Dishwasher,
Disposal - Waste, Drapes/Window Coverings, Garage Door Opener,
Jetted Bathtub, Microwave, Security System, Storage Shed,
Built-In Vacuum
Amenities
Central Air Conditioning, Elevator, Storage
View
Yes: Mountains, Creek, Park
Other Details
Property Disclosure: Yes
Services Connected: Electricity, Natural Gas,
Sanitary Sewer, Storm Sewer, Water
Fixtures Leased: No
Fixtures Removed: Yes, EV Car Charger
Legal Description:
LOT 15, PLAN VAP22908, PART NW1/4, SECTION 14, TOWNSHIP 50,
GROUP 1, NEW WESTMINSTER LAND DISTRICT



