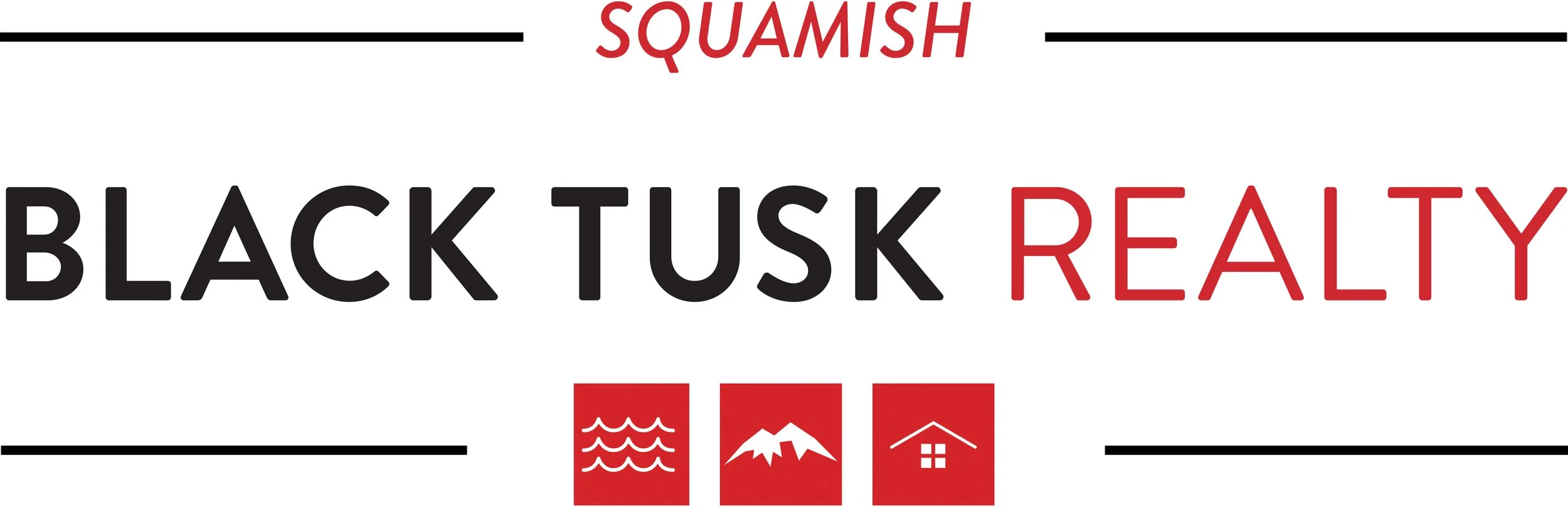125 - 41105 Tantalus Road
This condo is like nothing you've ever seen before! It offers the affordability of being a condo with many of the luxuries of a townhome. The kitchen has been professionally updated to offer white upper cabinetry with copper style hardware give the kitchen a vibrant, bright & spacious feel. Pull up a stool to the kitchen bar or there's room for a dining table. Instead of a table, use it for a second living room? Storage in unit for your bikes that is tastefully separated from the kitchen. Upstairs you'll find a living room with electric fireplace and skylight. Good sized master bedroom with walk in closet. Main floor spills out onto a brick patio with gate and features lovely mountain views. This is a unique opportunity. Great starter home or rental.





















General Information
Room Information
Property Type: Apartment/Condo
Dwelling Type: Attached
MLS Number: R2127124
Bedrooms: 1
Bathrooms: 1
Year Built: 2007
Home Style: 2 Storey
Total Floor Area: 853 SqFt
Total Unfinished Area: 0 SqFt
Main Floor Area: 426 SqFt
Floor Area Above Main: 427 SqFt
Basement Area: 0 SqFt
Finished Levels: 2
Kitchens: 1
Taxes: $1830.57 / 2016
Strata Fee: $266.00
Lot Area: N/A
Lot Frontage: N/A
Lot Depth: N/A
Rear Yard Exposure: West
Outdoor Area: Patio(s)
Water Supply: City/Municipal
Plan: BCS2912
Heating: Baseboard, Electric
Construction: Frame - Wood
Foundation: Concrete Perimeter
Basement: None
Roof: Asphalt, Torch-On
Floor Finish: Laminate, Wall/Wall/Mixed
Fireplaces: 1
Fireplace Details: Electric
Parking: Add. Parking Avail. Garage Under building, Visitor Parking
Parking Total/Covered: 1/1
Parking Access: Rear
Exterior Finish: Hardi Plank, Mixed, Stone
Title to Land: Freehold Strata
Floor Type Size
Main Kitchen 14' x 9.7'
Main Eating Area 8' x 19"
Main Storage 4' x 8'
Above Primary Bedroom 10’ 6' x 10.6'
Above Living Room 16’ x 12.5'
Above Walk-In Closet 8' x 6'
Bathrooms
Floor Ensuite Pieces
Above No 3
Features Include
In Suite Clothes Washer/Dryer/Fridge/Stove/DW,
Fireplace Insert, Garage Door Opener, Smoke Alarm, Sprinkler - Fire
Site Influences
Golf Course Nearby, Private Setting, Private Yard,
Recreation Nearby, Shopping Nearby
Views
Mountains
Legal Description
STRATA LOT 24 SECTION 14 TWP 50 NWD STRATA PLAN BCS2912
Other Details
Distance to Public Transport: 1 Block
Distance to School Bus: 5 Blocks
Property Disclosure: Yes
Fixtures Leased: No
Fixtures Removed: No
Services Connected: Electricity, Sanitary Sewer, Water



