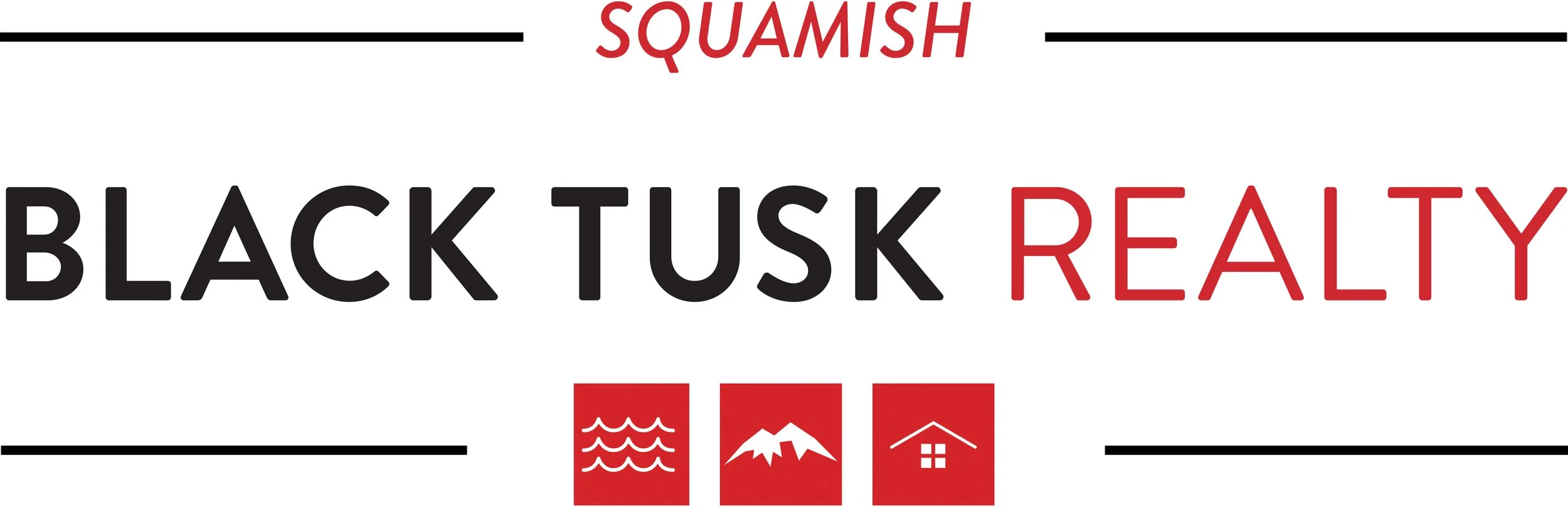48 - 39920 Government Road
3 bedroom, 2 bathroom end unit backing onto green space with large deck! Kitchen has had some updates including granite countertop, new hardware, s/s appliances and backsplash. Rustic hand antiqued solid alder hardwood on main level! Master bedroom on main floor with cheater ensuite. There is room to park two cars on the driveway out front plus a single car garage and a large crawl space for extra storage. Easy access to walking trails out your back door to greenspace. There is a children's playground in the center of the complex and walking distance to an elementary school, restaurants and more!





















General Information
Property Type: Residential Attached
Dwelling Type: Townhouse
MLS Number: R2439931
Bedrooms: 3
Bathrooms: 2
Year Built: 1996
Home Style: 2 Storey, End Unit
Total Floor Area: 1195 SqFt
Total Unfinished Area: 0
Main Floor Area: 784 SqFt
Above Floor Area: 411 SqFt
Below Floor Area: 0
Basement Area: 0
Finished Levels: 2
Kitchens: 1
Taxes: $2661.53 (2019)
Maintenance Fee: $263.82 Per Month
Maintenance Fee Includes: Gardening, Mgt, Snow Removal
Management Company Name: Dynamic Property Management
Complex Name: Shannon Estates
Lot Area: N/A
Lot Frontage: N/A
Lot Depth: N/A
Rear Yard Exposure: South
Outdoor Area: Balcony(s), Patio(s), Deck(s)
Water Supply: City/Municipal
Heating: Electrical Baseboard
Construction: Frame - Wood
Foundation: Concrete Perimeter
Basement: Crawl
Roof: Asphalt
Floor Finish: Hardwood, Wall/Wall/Mixed
Fireplaces: 0
Fireplace Details: N/A
Parking: 1 Covered
Parking Total/Covered: 3/1
Parking Access: Front
Parking: Garage; Single, Visitor Parking Parking Access: Front
Exterior Finish: Vinyl
Title to Land: Freehold Strata
Suite: No
Room Information
Floor Type Size
Main Kitchen 8' 4” x 8' 11"
Main Living Room 13' 6” x 12' 11”
Main Dining Room 13' 6" x 8' 7”
Above Primary Bedroom 11' 1” x 12' 10"
Above Bedroom 9' 6" x 10' 2”
Above Bedroom 11''x 9' 3"
Bathrooms
Floor Ensuite Pieces
Main Yes 4
Above No 3
Features Include
Fridge, Stove, Dishwasher, Microwave, Clothes Washer/Dryer,
Drapes/Window Coverings, Garage Door Opener
Site Influences
Greenbelt, Private Setting, Recreation Nearby
View
Yes. Greenspace
Legal Description
STRATA LOT 42, PLAN LMS2402, SECTION 2, TOWNSHIP 50,
GROUP 1, NEW WESTMINSTER LAND DISTRICT, TOGETHER
WITH AN INTEREST IN THE COMMON PROPERTY IN
PROPORTION TO THE UNIT ENTITLEMENT OF THE
Other Details
Distance to School Bus: 2 Blocks
Distance to Public Transport: 1 Block
Property Disclosure: Yes
Fixtures Leased: No
Fixtures Removed: Yes: Tenants Hooks
Services Connected: Electricity, Water
Other: PETS Allowed w/ Restrictions
Rentals: RENTALS Allowed w/ Restrictions



