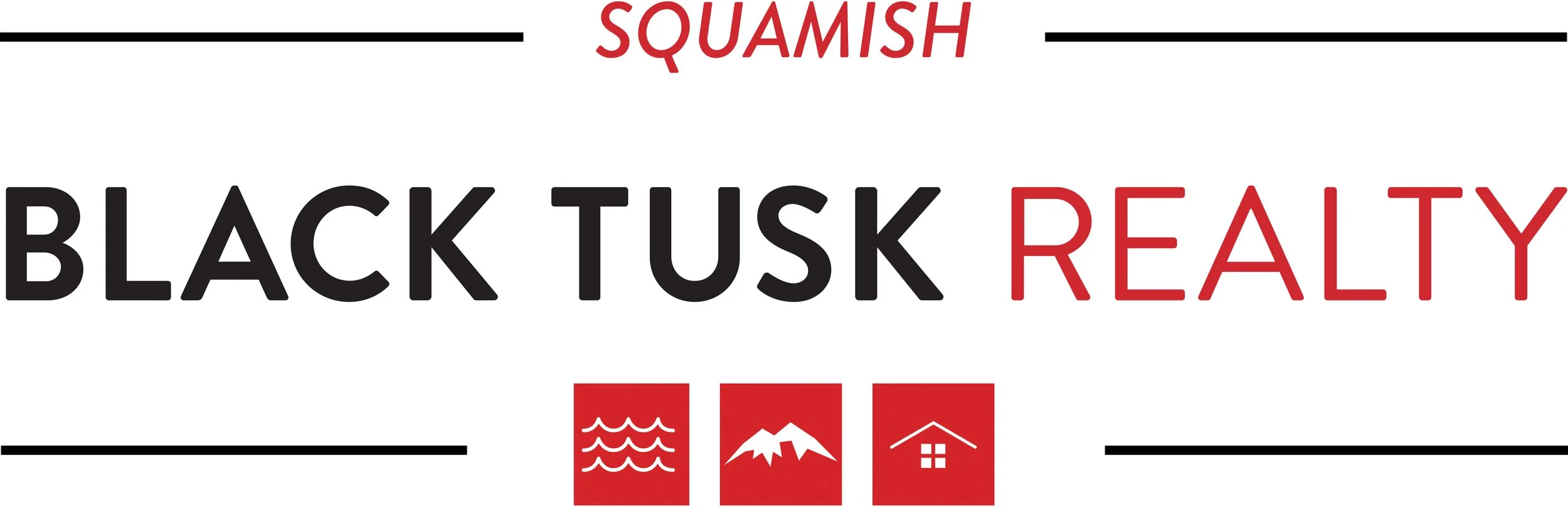38189 Lombardy Crescent
Looking for a home with some character? Quaint, warm and very inviting 4 bedroom/2 bathroom home with spacious vaulted ceilings. This is not your typical Valleycliffe home. Family home with plenty of space for the kids to hang out and a separate living room for the adults to enjoy a glass of wine in front of the natural gas fireplace while enjoying views of the mountains. There is a proper laundry room with utility sink. Hardwood flooring throughout most of the home. Kitchen has wood cabinetry with white marble counters, subway tile backsplash with oversized solid piece of grey marble backsplash behind natural gas stove. Live edge wood accent shelves. Natural gas stove 2022, Dishwasher 2022. Balance of appliances are all newer as well. Roof 2014. Updated vinyl windows. Fenced yard. Deck in yard built to take advantage of Stawamus Chief Views. Garage. Shed. Storage.





































General Information
Property Type: Residential Detached
Dwelling Type: House/Single Family
MLS Number: R2725558
Bedrooms: 4
Bathrooms: 2
Year Built: 1979
Home Style: 3 Storey
Total Floor Area: 1566 SqFt
Total Unfinished Area: 0 SqFt
Main Floor Area: 522 SqFt
Above Floor Area: 522 SqFt
Basement Floor Area: 522 SqFt
Basement: Full
Finished Levels: 3
Number of Rooms: 13
Kitchens: 1
Renovations: Yes
Taxes: $4145.22 (2022)
Lot Area: 7500 SqFt / 0.17 Acres
Lot Frontage: N/A
Lot Depth: N/A
Rear Yard Exposure: North
Water Supply: Community
Heating: Forced Air, Natural Gas
Construction: Frame - Wood
Exterior Finish: Aluminum
Foundation: Concrete Perimeter
Roof: Asphalt
Floor Finish: Hardwood, Tile
Fireplaces: 1
Fireplace Details: Natural Gas
Parking Total: 5
Parking Covered: 1
Parking Access: Front
Parking Other: Garage/Single
Driveway Finish: Asphalt
Shed: Yes
Title to Land: Freehold NonStrata
Suite: No
Legal Description
LOT 29, BLOCK 7, PLAN VAP15487, DISTRICT LOT 833,
GROUP 1, NEW WESTMINSTER LAND DISTRICT
Room Information
Floor Type Size
Main Foyer 7' x 4' 6”
Main Kitchen 11’ 3” x 7’
Main Dining Room 11’ 7” x 7’
Main Living Room 17’ x 12’
Above Primary Bedroom 11’ 3” x 12’ 6”
Above Bedroom 8’ x 10’ 2”
Above Bedroom 12’ 8” x 10’
Above Storage 4’ 6” x 2’ 6”
Below Bedroom 11’ 7” x 12’
Below Den 8’ 6” x 11’ 10”
Below Laundry 17’ x 8’ 6”
Below Storage 7’ x 5’ 8”
IMPORTANT NOTE: Buyer To Verify Measurements & Total SqFt
Bathrooms
Floor Ensuite Pieces
Above No 4
Below Yes 3
Features Include
Clothes Washer, Clothes Dryer, Fridge, Stove, Dishwasher,
Drapes/Window Coverings, Fireplace Insert, Storage Shed
View
Yes: Gorgeous Mountain Views
Amenities
In Suite Laundry, Storage
Other Details
Property Disclosure: Yes
Services Connected: Electricity, Natural Gas, Sanitary Sewer,
Storm Sewer, Water
Fixtures Leased: No
Fixtures Removed: Yes: See Realtor Remarks



