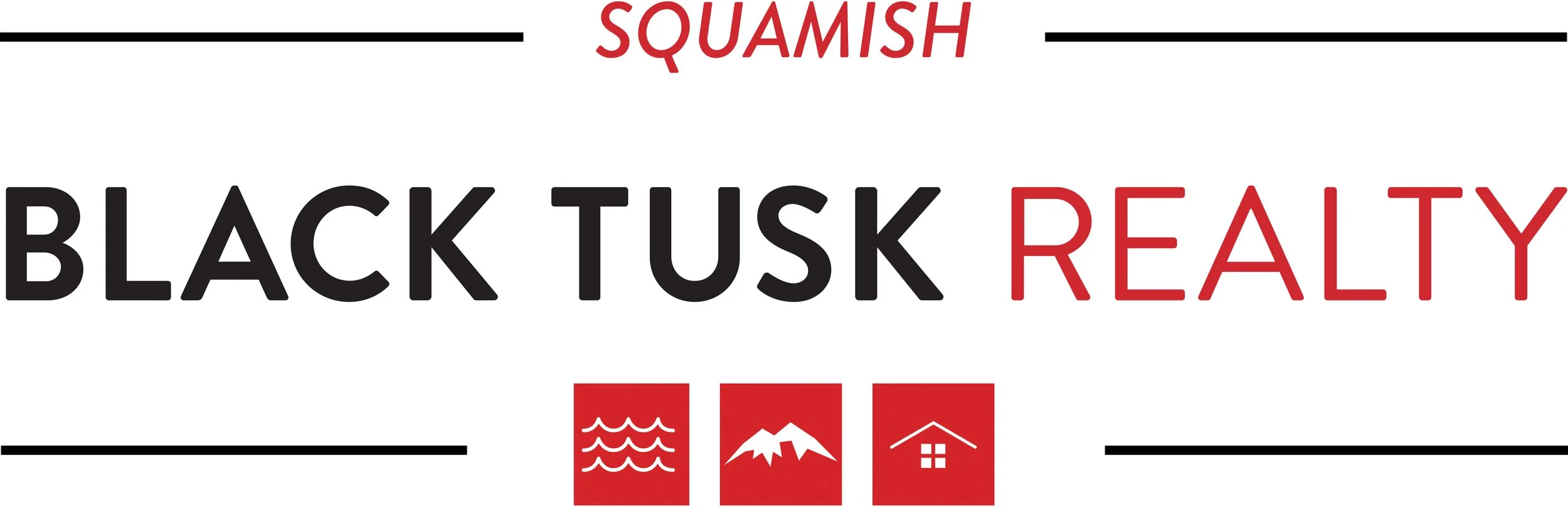1370 Judd Road
Updated 1/2 duplex with suite. This home is perfect in so many ways. With summer, you are going to want to hang out in the private backyard all day long. Enjoy the huge sundeck with huge planters of raspberries. Super cool kids bunk/playhouse which could be converted to an Artist Studio or He/She Shed. Fully fenced and dog proof yard! Cedar hedges for plenty of privacy out back. There is a raised patio off the back of the kitchen for easy BBQ and entertaining. Large mudroom entrance - tons of room for all your outdoor gear and for welcoming guests into your home. Upstairs there are 3 bedrooms and 1 bathroom with open living area, laminate flooring, kitchen with solid wood cabinetry and a fireplace. Downstairs there is an above ground one bedroom bright unauthorized suite. Large shared laundry room. Plenty of parking/RV parking. Room for a trampoline. Partial garage for storage.











































General Information
Property Type: Residential Attached
Dwelling Type: 1/2 Duplex
Home Style: 2 Storey 1/2 Duplex w/ Suite
MLS Number: R2682315
Title to Land: Freehold Strata
Bedrooms: 4
Bathrooms: 2
Year Built: 1974
Total Floor Area: 2335 SqFt
Total Unfinished Area: 0 SqFt
Main Floor Area: 1291 SqFt
Below Floor Area: 1044 SqFt
Above Floor Area: 0 SqFt
Number of Levels: 2
Kitchens: 2
Number of Rooms: 12
Taxes: $3581.46 (2021)
Maintenance Fee: N/A
Maintenance Fee Includes: N/A
Management Company Name: N/A
Complex Name: N/A
Outdoor Area: Fenced Yard, Patio(s) & Deck(s), Sundeck(s)
Water Supply: City/Municipal
Heating: Forced Air, Natural Gas
Construction: Frame - Wood
Foundation: Concrete Perimeter, Concrete Slab
Roof: Asphalt
Exterior Finish: Fibre Cement Board, Metal
Floor Finish: Laminate, Mixed, Tile
Fireplace: Yes
Fireplace Details: Wood
Parking: 3
Parking Total/Covered: 3/0
Parking Access: Front
Parking: Garage; Single.
Parking (Other): Open, RV Parking Available, Visitor Parking
Locker: No
Basement: No
Suite: No
Legal Description
STRATA LOT 2, PLAN BCS1977, SECTION 15, TOWNSHIP 50,
GROUP 1, NEW WESTMINSTER LAND DISTRICT, TOGETHER
WITH AN INTEREST IN THE COMMON PROPERTY IN PROPORTION
TO THE UNIT ENTITLEMENT OF THE STRATA LOT AS SHOWN ON
FORM 1 OR V, AS APPROPRIATE
Room Information
Floor Type Size
Below Mud Room 11’ 6” x 10’ 6”
Above Kitchen 16’” x 10'
Above Dining Room 13' 6” x 9’
Above Living Room 17’ x 13’ 6”
Above Primary Bedroom 13’ x 12’ 9”
Above Bedroom 13’ x 9’ 6”
Above Bedroom 11’ 9” x 9’
Below Laundry 14’ x 5’ 6”
Below Living Room 16’ 3” x 12’ 3”
Below Kitchen 12’ 3” x 10’
Below Bedroom 11’ 3” x 9’ 9”
Below Storage. 13’ 4” x 9’ 9”
IMPORTANT NOTE: Buyer To Verify Measurements & Total SqFt
Bathrooms
Floor Ensuite Pieces
Above No 4
Below No 4
Features Include
Refrigerator, Stove, Dishwasher, Clothes Washer/Dryer,
Microwave, Drapes/Window Coverings
Amenities
Garden, In-Suite Laundry, Storage
Site Influences
Private Yard, Recreation Nearby
Views
Yes: Mountains
Other Details
Distance to Public Transit: 1 Block
Distance to School Bus: 5 Blocks
Property Disclosure: Yes
Fixtures Leased: No
Fixtures Removed: Yes: 2 x Stand-Up Freezers
Services Connected: Electricity, Natural Gas, Water,
Sanitary Sewer, Storm Sewer, Water
Sewer Type: City/Municipal
Other: N/A
Rentals: N/A



