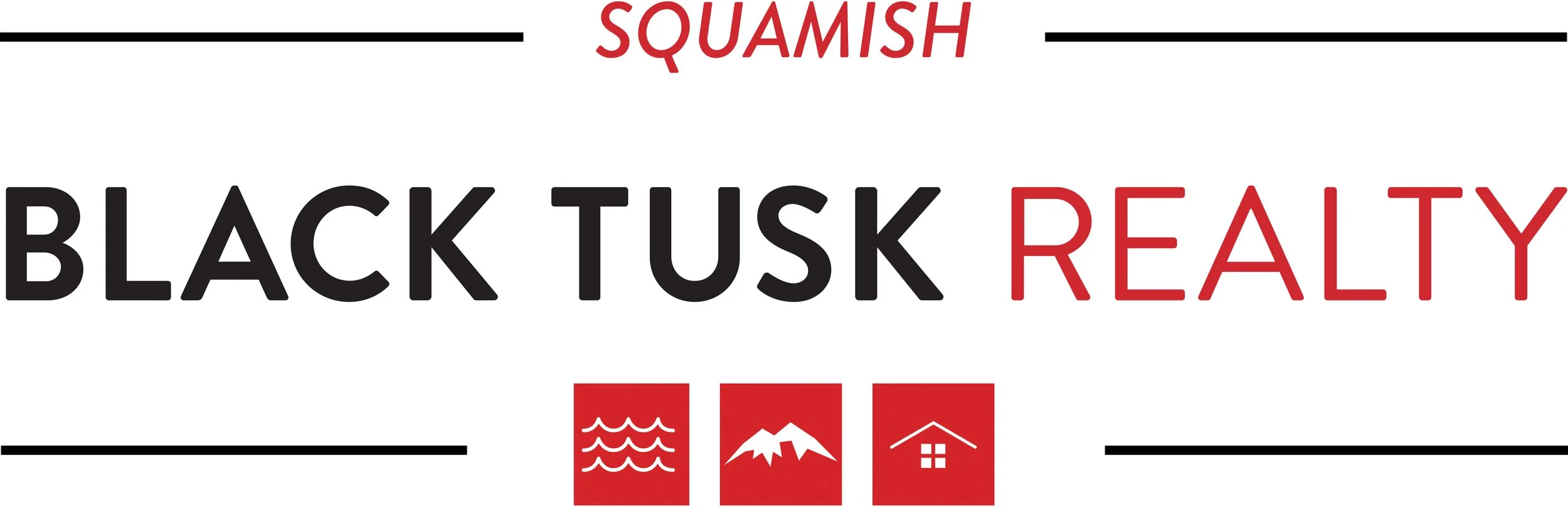1130 Edgewater Drive
Perfect starter home or shared living in this 1/2 duplex with suite. Upstairs: 3 bedrooms and 2 bathrooms. Suite: 2 bedrooms and 1 bathroom. Newer stainless steel appliances in both units. Fully fenced yard, mountain views & a single car garage plus a generous driveway parking with enough room for an RV. Within walking distance to rivers, bustling cafes, breweries & countless trail networks. No strata fees plus an income helper make this home an affordable option for many. Note: Natural gas fireplace does not work.













































General Information
Property Type: Residential Attached
Dwelling Type: 1/2 Duplex
Home Style: 2 Storey
Title to Land: Freehold Strata
MLS Number: R2841027
Bedrooms: 5
Bathrooms: 3
Year Built: 1994
Total Floor Area: 2019 SqFt
Total Unfinished Area: 0 SqFt
Main Floor Area: 1071 SqFt
Above Main Floor Area: 948 SqFt
Below Main Floor Area: 0 SqFt
Basement Floor Area: 0 SqFt
Basement: Crawl
Finished Levels: 2
Number of Rooms: 11
Kitchens: 2
Taxes: $3322.43 (2023)
Monthly Strata Fee: None
Water Supply: City/Municipal
Sewer Type: City/Municipal
Heating: Baseboard, Forced Air, Natural Gas
Construction: Frame-Wood
Exterior Finish: Vinyl, Wood
Foundation: Concrete Perimeter
Roof: Asphalt
Floor Finish: Laminate, Tile, Wall/Wall Mixed
Fireplaces: 1
Fireplace Details: Natural Gas Roughed In
Parking Total: 3
Parking Covered: 1
Parking Access: Front
Parking Other: Open, RV Parking Available
Locker: No
Suite: Yes
Legal Description
STRATA LOT 1 BLOCK L NORTH EAST QUARTER SECTION 3
TOWNSHIP 50STRATA PLAN LMS1186 TOGETHER WITH AN
INTEREST IN THE COMMON PROPERTY IN PROPORTION TO
THE UNIT ENTITLEMENT OF THE STRATA LOT AS SHOWN ON FORM 1
Room Information
Floor Type Size
Main Foyer 7’ 1 x 10’ 8
Main Kitchen 7’ 7 x 11’ 8
Main Living Room 14’ x 17’ 6
Main Bedroom 12’ 4 x 11’
Main Bedroom 10’ 4 x 9’
Above Living Room 17’ x 12’
Above Kitchen 9’ 11 x 12’
Above Dining Room 10’ x 9’ 4
Above Primary Bedroom 15’ 4 x 11’ 2
Above Bedroom 9’ 4 x 8’ 8
Above Bedroom 7’ 7 x 11’ 8
IMPORTANT NOTE: Buyer To Verify Measurements & Total SqFt
Bathrooms
Floor Ensuite Pieces
Above No 4
Above Yes 3
Main Yes 4
Features Include
Washer/Dryer/Fridge/Stove/Dishwasher, Fireplace Insert
Window Coverings
Amenities
Garden, Shared Laundry, Storage
Site Influences
Private Yard, Recreation Nearby, Shopping Nearby
View
Yes: Mountains
Other Details
Distance to School: 4 Blocks
Distance to Public Transit: 1 Block
Property Disclosure: Yes
Services Connected: Electricity, Sanitary Sewer,
Storm Sewer, Water, Natural Gas
Fixtures Leased: No
Fixtures Removed: No
Rentals: Rentals Based On District and Government Rules
Short Term Rentals: Yes



