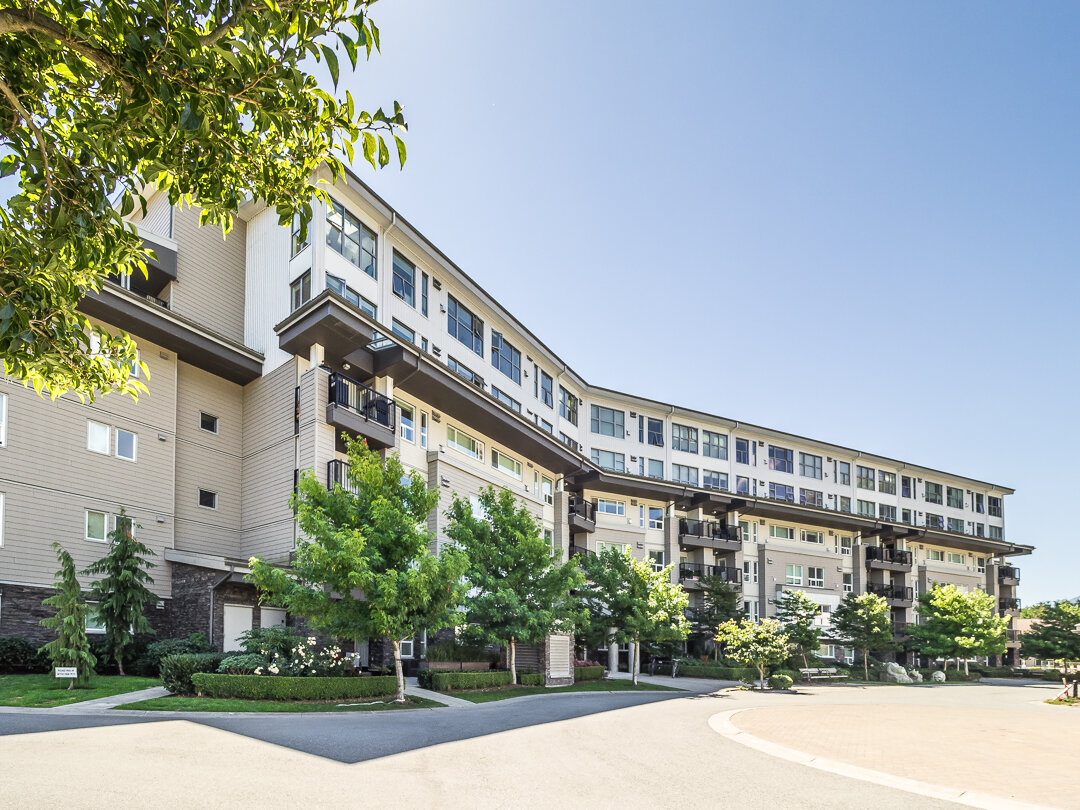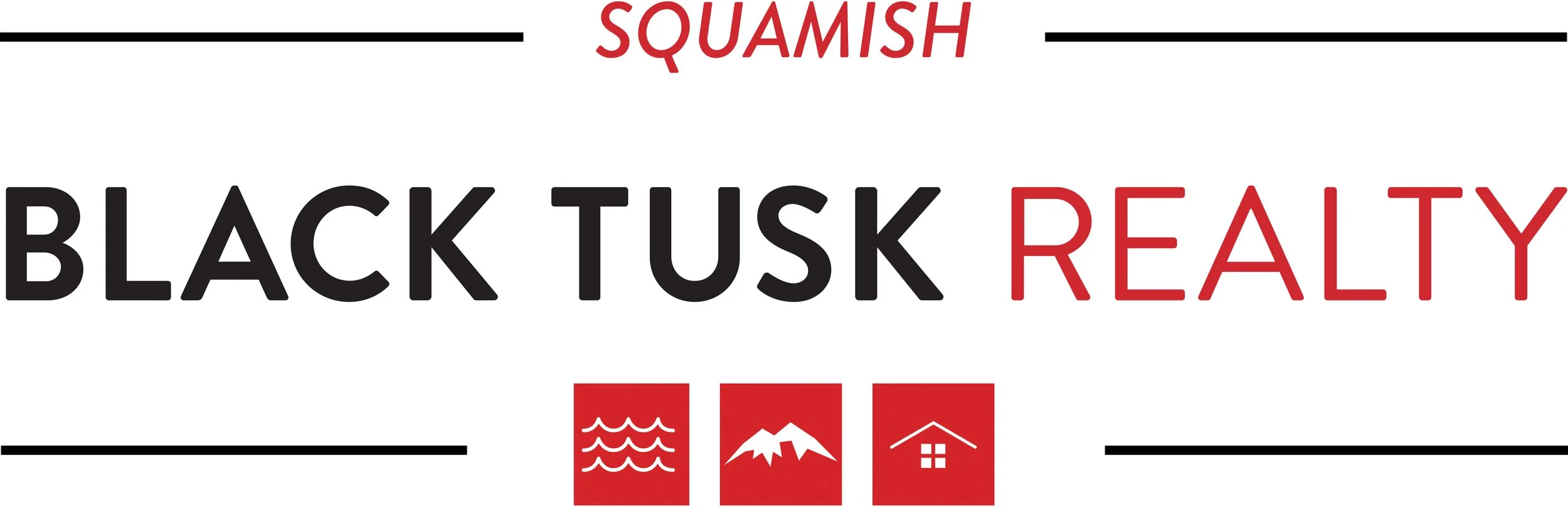307 - 1212 Main Street (Aqua)
VIEW PROPERTY! This spacious 2 bedroom, 2 bathroom (plus flex space) has amazing 180 degree views - Mamquam Glacier, Stawamus Chief, Shannon Falls and Squamish Estuary from covered patio! Shared rooftop deck on building with 360 degree views - best views in Squamish! Updated with fresh paint, new flooring, new stainless steel dishwasher & fridge, new front load washer/dryer, new "up/down" blinds in living room, new light fixtures, stone fireplace, updated ensuite with gorgeous shower & built-in unit in master bedroom walk-in closet. Kitchen with wood shaker cabinets, granite tops, gas stove. Living room has 1 bedroom, 1 bathroom on either side which is perfect for guests or roommates. Shared bike storage for your cruiser and 1 parking space - may be possible to rent a second parking space. Flex space perfect for a gear room! This unit has room for all of your toys inside your condo!


































General Information
Property Type: Residential Attached
Dwelling Type: Condo
MLS Number: N/A
Bedrooms: 2
Bathrooms: 2
Year Built: 2011
Home Style: One Storey
Total Floor Area: 1082 SqFt
Total Unfinished Area: 0
Main Floor Area: 1082 SqFt
Above Floor Area: 0t
Below Floor Area: 0
Basement Area: 0
Finished Levels: 1
Kitchens: 1
Taxes: $2375.91 (2019)
Maintenance Fee: $351.89 Per Month
Maintenance Fee Includes: Gardening, Snow Removal,
Management, Garbage. Recycling
Management Company Name: WRM
Complex Name: Aqua
Outdoor Area: Deck
Water Supply: City/Municipal
Heating: Electrical Baseboard. Natural Gas Fireplace
Construction: Steel
Foundation: Concrete Perimeter
Roof: Metal. Torch-On
Floor Finish: Laminate. Tile
Fireplaces: 1
Fireplace Details: Natural Gas
Parking: 1 Covered
Parking Total/Covered: 1/1
Parking Access: Front
Parking: Garage: Single
Exterior Finish: Fibre Cement Board. Stone
Title to Land: Freehold Strata
Suite: No
Room Information
Floor Type Size
Main Foyer 9' 1” x 5' 9"
Main Kitchen 10' 1” x 9' 1"
Main Living Room 12' 10” x 12' 2”
Main Dining Room 12' 2" x 10' 7”
Main Primary Bedroom 12' 11” x 10'
Main Walk-In Closet 6' 1" x 5' 10”
Main Bedroom 12' 11”'x 10'
Main Flex-Space 10’ 5” x 5’ 1”
Main Laundry 4’ 4” x 4’ 11”
NOTE: Buyer To Verify Measurements & Total SqFt
Bathrooms
Floor Ensuite Pieces
Main Yes 3
Main No 4
Features Include
Fridge, Stove, Dishwasher, Microwave, Clothes Washer/Dryer, Drapes/Window Coverings, Garage Door Opener, Natural Gas Fireplace Insert, Fire Sprinkler, Smoke Detectors
Site Influences
Central Location, Greenbelt, Marina Nearby, Recreation Nearby, Restaurants Nearby
View
Yes. Estuary, Shannon Falls and Stawamus Chief
Legal Description
STRATA LOT 69, DISTRICT LOT 486 GROUP 1, New Westminster
DISTRICT. STRATA PLAN EPS264 PID028-647-564
Other Details
Distance to Public Transport: 1 Block
Property Disclosure: Yes
Fixtures Leased: No
Fixtures Removed: No
Services Connected: Electricity, Water, Natural Gas
Other: PETS Allowed w/ Restrictions
Rentals: RENTALS Allowed w/ Restrictions



