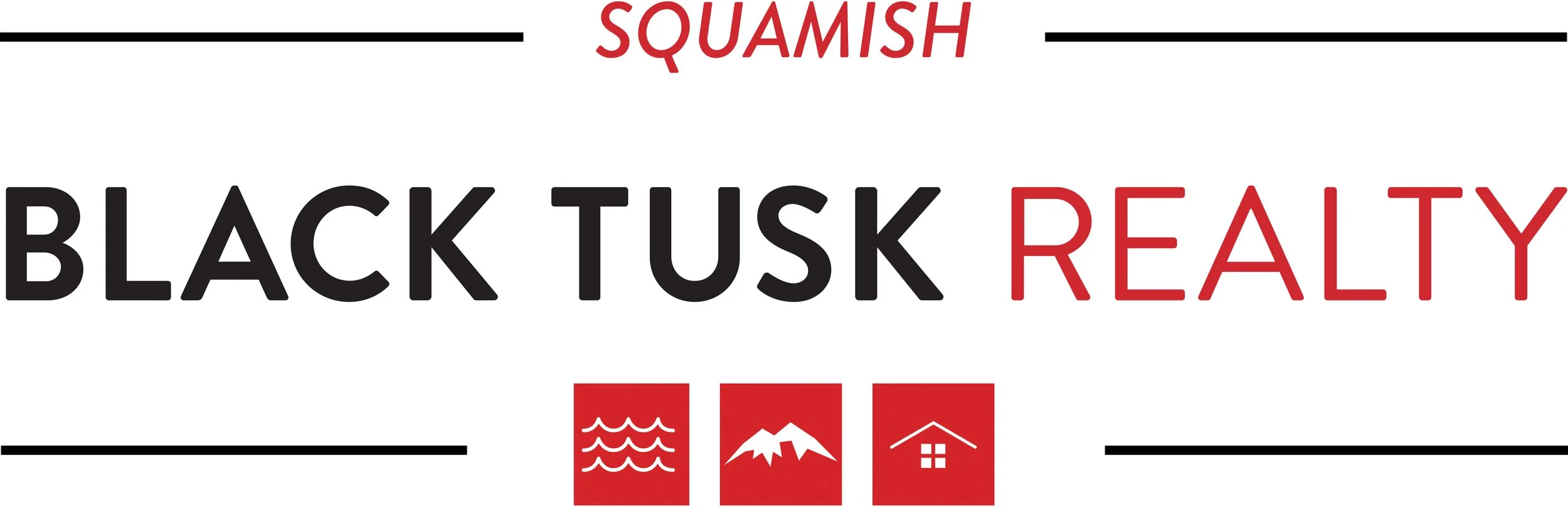1009 Pitlochry Way
Great family home with endless opportunities! Work from home? There is a rec room on the main floor with its own access. Great space for a massage therapist or a home office or simply use it as space for teens to all their own. Updated kitchen with wood shaker cabinets and stainless steel appliances. Home has been recently updated with 4 natural gas fireplace's for cozy winters. Spacious master bedroom with beautifully updated ensuite that includes a steam shower. Main bathroom has also been updated. Amazing backyard with garden, pear, plum, cherry and apple trees, as well as blueberry and raspberry bushes. New roof in 2018. New natural gas hot water tank in 2019. New natural gas stove and fireplaces in 2019. Detached shed wired with electricity and very large garage! RV Parking. Plus a suite: Generous 2 bedroom above ground suite with private patio.














































General Information
Property Type: Residential Detached
Dwelling Type: House/Single Family
MLS Number: R2585232
Bedrooms: 5
Bathrooms: 4
Year Built: 1989
Home Style: 2 Storey
Total Floor Area: 2634 SqFt
Total Unfinished Area: 0 SqFt
Main Floor Area: 1177 SqFt
Above Floor Area: 1457 SqFt
Below Floor Area: 0 SqFt
Basement: None
Finished Levels: 2
Number of Rooms: 16
Kitchens: 2
Renovations: Partly
Taxes: $4494.32 (2020)
Lot Area: 7711.0 SqFt
Lot Frontage: N/A
Lot Depth: N/A
Rear Yard Exposure: East
Water Supply: City/Municipal
Heating: Baseboard, Electric, Natural Gas
Construction: Frame - Wood
Exterior Finish: Vinyl
Foundation: Concrete Perimeter
Roof: Asphalt
Floor Finish: Wall/Wall/Mixed
Fireplaces: 4
Fireplace Details: Natural Gas
Parking Total: 6
Parking Covered: 2
Parking Access: Front
Parking Other: Double Garage. RV Parking Available
Garage Size: 20’ 1” x 19’
Garage Door Height: 6’ 10”
Workshop/Shed: 11’ 9” x 9’
Title to Land: Freehold NonStrata
Suite: Unauthorized Suite
Legal Description:
LOT 121, BLOCK Q, PLAN VAP18613, DISTRICT LOT 512, GROUP 1,
NEW WESTMINSTER LAND DISTRICT
Room Information
Floor Type Size
Main Foyer 5' 3” x 13' 11”
Main Rec Room 16’ 6 10” x 11’ 5”
Main Laundry 7’ 7” x 5’ 7”
Main Kitchen 7’ x 8’
Main Dining Room 12’ 1” x 8’
Main Living Room 12’ x 13’ 2”
Main Bedroom 9’ x 9’ 4”
Main Bedroom 13’ 4” x 10’
Above Living Room 17’ 9” x 12’
Above Dining Room 12’ 4” x 12’
Above Kitchen 11’ 11” x 14’ 11”
Above Den 10’ x 13’
Above Primary Bedroom 11’ x 15’ 2”
Above Bedroom 10’ 3” x 9’ 9”
Above Bedroom 10’ 3” x 9’ 7”
Above Mudroom 11’ 6” x 5’ 5”
Garage Garage 20’ 1” x 19’
IMPORTANT NOTE: Buyer To Verify Measurements & Total SqFt
Bathrooms
Floor Ensuite Pieces
Main No 4
Main No 2
Above No 4
Above Yes 3
Features Include
Clothes Washer, Clothes Dryer, Fridge, Stove, Dishwasher,
Drapes/Window Coverings, Fireplace Insert, Freestanding F/P
or Woodstove, Storage Shed, Vacuum - Built-In
Site Influences
Private Yard, Recreation Nearby
View
Yes: Mountain Views
Other Details
Distance To School Bus: 3 Blocks
Distance To Public Transit: 1 Block
Property Disclosure: Yes
Services Connected: Electricity, Natural Gas,
Sanitary Sewer, Storm Sewer, Water
Fixtures Leased: No
Fixtures Removed: No
Amenities: Garden, In Suite Laundry, Storage



