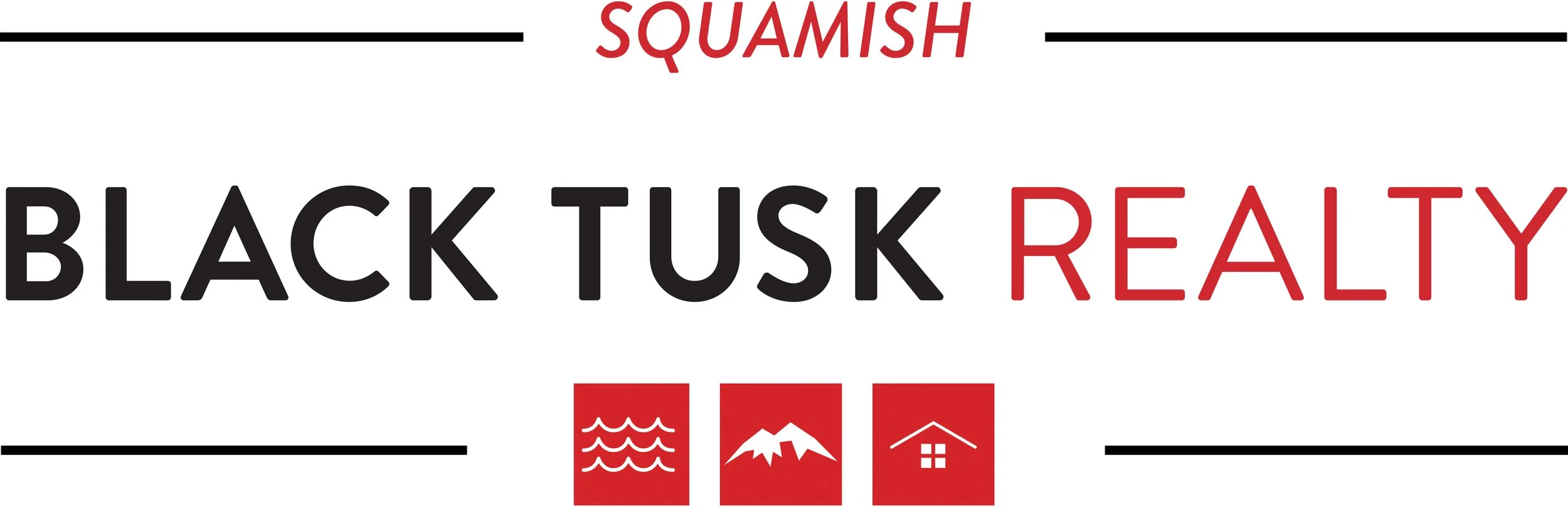2114 Ridgeway Crescent
This 4 bedroom plus office home has lots of space for you and your family. Great suite potential or large recreation space! With over 3300 SqFt your family can really spread out! This home has been updated inside and out which includes extensions to the home drawn by Jim Harvey Design that extend into the backyard. 2006 upgrades include: Hardi-siding, roof, windows, skylights, flooring, natural gas fireplace, all new drywall, insulation, all plumbing, all electrical, kitchen and bathrooms. Oversized master bedroom with vaulted ceilings. Kitchen features wood cabinetry, under cabinet lighting, stainless steel appliances including natural gas stove & large island plus there is a natural gas BBQ outlet on the covered sundeck! Natural gas furnace replaced in 2020. Hot water tank replaced in 2021. Large, fully fenced yard plus a finished shed that matches the home design and has electricity.








































General Information
Property Type: Residential Detached
Dwelling Type: House/Single Family
MLS Number: R2631185
Bedrooms: 4
Bathrooms: 3
Year Built: 1965
Home Style: 2 Storey
Total Floor Area: 3327 SqFt
Total Unfinished Area: 0 SqFt
Main Floor Area: 1462 SqFt
Above Floor Area: 1865 SqFt
Below Floor Area: 0 SqFt
Basement: None
Finished Levels: 2
Number of Rooms: 13
Kitchens: 1
Renovations: 2006
Taxes: $4346.80 (2021)
Lot Area: 8215.00 SqFt / 0.19 Acres
Lot Frontage: N/A
Lot Depth: N/A
Rear Yard Exposure: South
Water Supply: City/Municipal
Heating: Baseboard, Electric, Natural Gas
Construction: Frame - Wood
Exterior Finish: Fibre Cement Board
Foundation: Concrete Perimeter
Roof: Asphalt
Floor Finish: Hardwood, Tile, Carpet
Fireplaces: 2
Fireplace Details: Natural Gas, Wood
Parking Total: 6
Parking Covered: 2
Parking Access: Front
Parking Other: Garage/Double Tandem
Driveway Finish: Gravel
Shed: Yes
Title to Land: Freehold NonStrata
Suite: No
Legal Description
LOT 25, BLOCK H, PLAN VAP10640, SECTION 11, TOWNSHIP 50,
GROUP 1, NEW WESTMINSTER LAND DISTRICT
Room Information
NOTE:
Buyer To Verify Measurements & Total SqFt
Floor Type Size
Main Foyer 13'11” x 9' 11”
Main Rec Room 28’ x 13’ 1”
Main Laundry 9’ 5” x 24’ 11”
Main Den 14’ 4” x 18’ 11”
Main Office 10’ 7” x 10’ 10”
Above Living Room 13’ 11” x 17’ 11”
Above Dining Room 15’ 5” x 10’ 7”
Above Kitchen 15’ 1” x 18’ 11”
Above Primary Bedroom 13’ 11” x 12’ 5”
Above Bedroom 10’ 10” x 9’ 2”
Above Bedroom 10’ 10” x 11’
Above Bedroom 13’ x 10’ 6”
Above Walk-In Closet 7’ 8” x 4’
Bathrooms
Floor Ensuite Pieces
Main No 4
Above No 5
Above Yes 5
Features Include
Clothes Washer, Clothes Dryer, Fridge, Stove, Dishwasher,
Drapes/Window Coverings, Fireplace Insert, Freestanding F/P
or Woodstove, Microwave, Security System, Smoke Alarm,
Storage Shed, Vacuum - Built-In
Site Influences
Private Yard, Recreation Nearby
View
Yes: Mountain Views
Amenities
Garden, In Suite Laundry, Storage
Other Details
Property Disclosure: Yes
Services Connected: Electricity, Natural Gas,
Sanitary Sewer, Storm Sewer, Water
Fixtures Leased: No
Fixtures Removed: Yes: See Realtor Remarks



