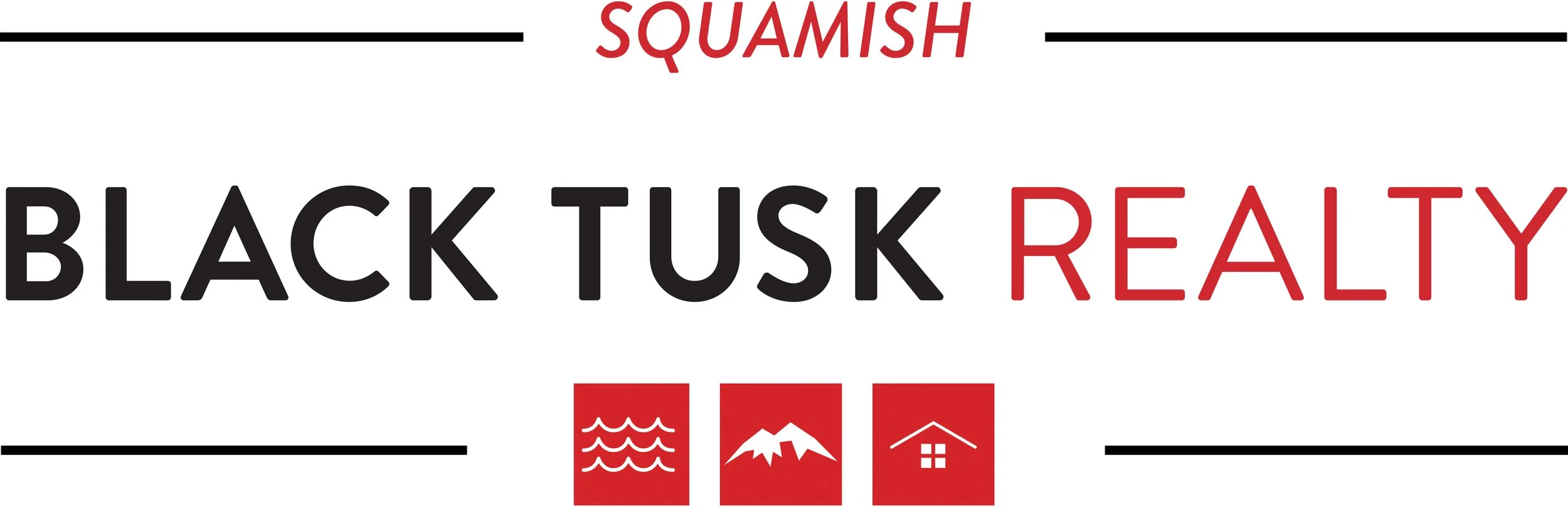2018 Balsam Way
Fantastic yard with incredible views! Enjoy a relaxing fire pit while listening to the sounds of the Stawamus River. Take a short walk to access the most beautiful trails and absolutely stunning swimming holes. Unwind on the large, 200 SqFt, covered sundeck that overlooks a large and private yard. The deck is perfect for entertaining as it is just off of the kitchen/dining area. This home is a true BBQ'er heaven! The house itself offers many options. Very spacious, 5 bedroom and 3 bathroom, 2700 sq ft primary residence PLUS a 3 bedroom suite plus another 2 bedroom suite. Each suite is very private with separate entrances off of each side of the home. Owner’s run a successful long term AirBnB business (over 30 day rentals) that generates income but that can also easily rent as longer term rentals. Nearly 500 sq ft of garage space and much, much more!


















































General Information
Property Type: Residential Detached
Dwelling Type: House/Single Family
Title to Land: Freehold NonStrata
MLS Number: R2753143
Bedrooms: 10
Bathrooms: 6
Year Built: 2004
Home Style: 2 Storey
Total Floor Area: 4659 SqFt
Main Floor Area: 2182 SqFt
Above Floor Area: 2477 SqFt
Total Unfinished Area: 0 SqFt
Basement Floor Area: N/A
Basement: None
Finished Levels: 2
Kitchens: 3
Renovations: No
Taxes: $6219.57 (2022)
Lot Area: 8358 SqFt
Lot Frontage: 18.05 Metres
Lot Depth: N/A
Rear Yard Exposure: South
Outdoor Area: Fenced Back Yard, Sundeck
Water Supply: Community/Municipal
Heating: Radiant, Natural Gas
Construction: Frame - Wood
Exterior Finish: Wood
Foundation: Concrete Perimeter
Roof: Asphalt
Floor Finish: Carpet, Laminate, Tile
Fireplaces: 2
Fireplace Details: 1 Natural Gas & 1 Electric
Parking Total: 4
Parking Covered: 2
Parking Access: Front
Parking Other: Garage/Double
Garage Size: 20’ x 20’ 7
Driveway Finish: Concrete
Shed: No
Suite: Yes. 1 Legal & 1 Registered
Legal Description:
LOT 16, PLAN LMP41372, DISTRICT LOT 515, GROUP 1,
NEW WESTMINSTER LAND DISTRICT
Room Information
Floor Type Size
Main Foyer 19' 2 x 11' 6”
Above Kitchen 12’ 11” x 12’ 8
Above Dining Room 13’ 5 x 7’ 5
Above Living Room 25’ 11 x 13’ 11
Above Den 21’ 9 x 13’ 8
Above Primary Bedroom 10’ 9 x 14’ 9
Above Walk-In Closet 5’ 9 x 3’
Above Bedroom 10’ 3 x 10’ 10
Above Bedroom 15’ 6 x 9’ 10
Above Primary Bedroom 12’ 10 x 15’ 1
Above Walk-In Closet 9’ 6 x 5’ 1
Above Bedroom 15’ 6 x 10’ 11
Above Laundry 11’ 7 x 11’ 7
IMPORTANT NOTE: Buyer To Verify Measurements & Total SqFt
Bathrooms
Floor Ensuite Pieces
Main No 4
Main No 4
Main No 4
Above Yes 4
Above No 4
Above Yes 4
Features Include
Clothes Washer, Clothes Dryer, Fridge, Stovetop/Built-In Oven,
Dishwasher, Microwave, Drapes/Window Coverings, Fireplace Insert,
Garage Door Opener, Jetted Bathtub, Smoke Alarm
Site Influences
Private Setting, Green Belt, Private Yard, Recreation Nearby
View:
Yes: Gorgeous Panoramic Mountain Views
Other Details:
Distance To School/School Bus: 4 Blocks
Property Disclosure: Yes
Services Connected: Electricity, Natural Gas, Sanitary Sewer,
Storm Sewer, Water
Fixtures Rented/Leased: No
Fixtures Removed: No
Backyard Fire Pit Located Outside of Property Line
2018 Balsam Way:
Three Bedroom Suite





















2018 Balsam Way:
Two Bedroom Suite

















