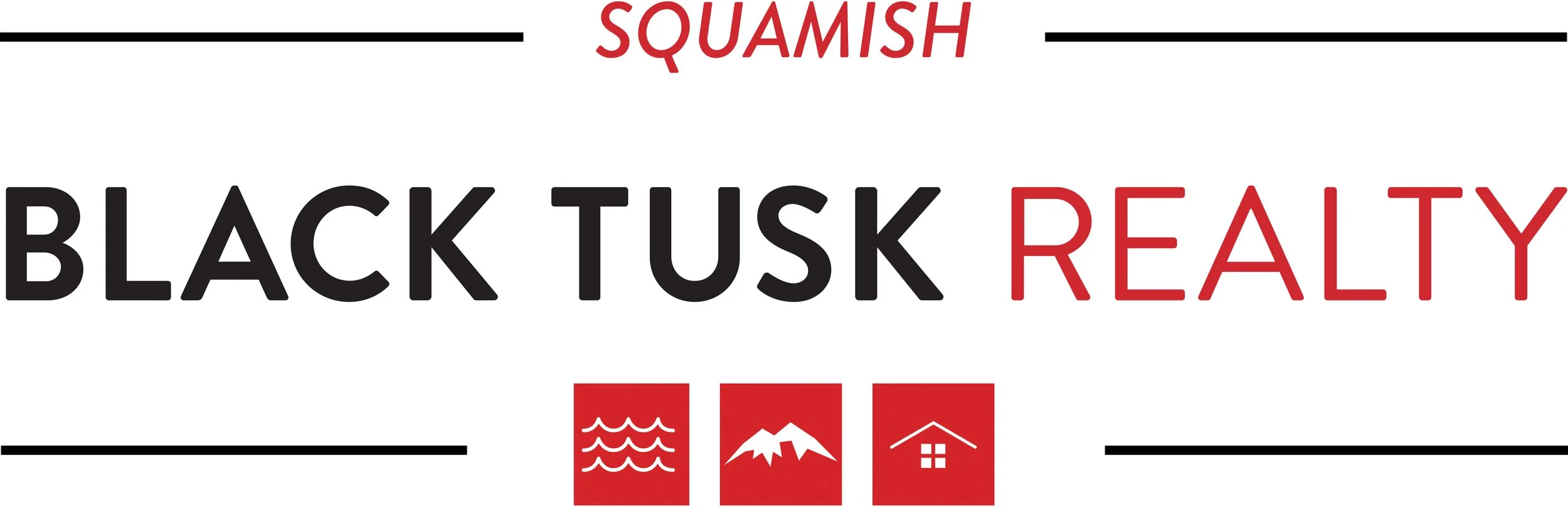54 - 40137 Government Road
Rarely available location for sale - backing directly onto the green space in Amblepath! These coveted homes back onto protected green space with a watercourse that runs through it. Trail access out your back door! Great for families and dog owners! 3 spacious bedrooms, 3 bathrooms, open living on the main floor including a natural gas fireplace, large windows, front and back of home have french doors to spill out on both decks. You'll spend tons of time on your back porch surrounded by nature while enjoying your natural gas fire pit or soaking in your hot tub. Kitchen has stainless steel appliances, breakfast bar, espresso wood shaker cabinets and functional layout for entertaining. Very little yard maintenance! TONS of storage wwith easy access to crawl space & garage PLUS parking!

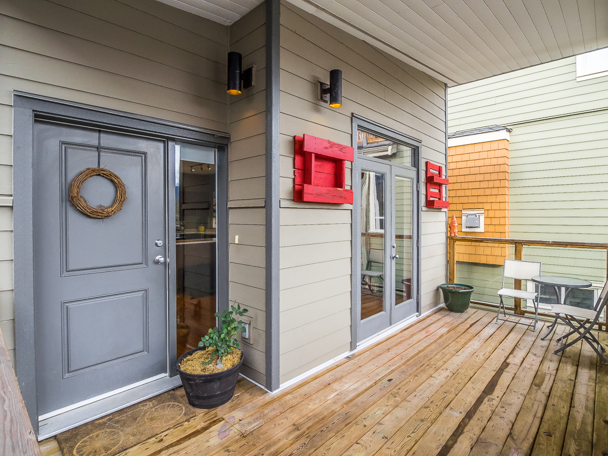
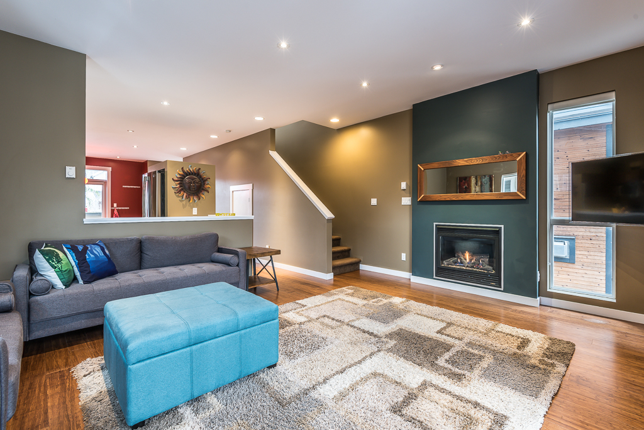

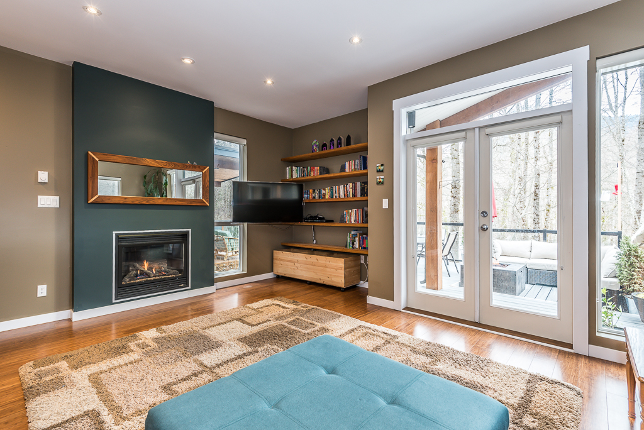


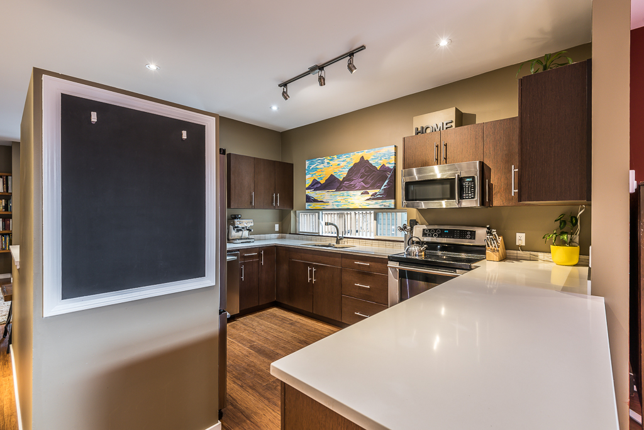

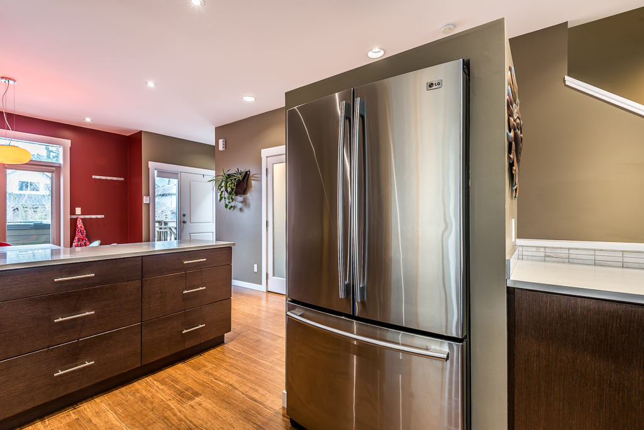
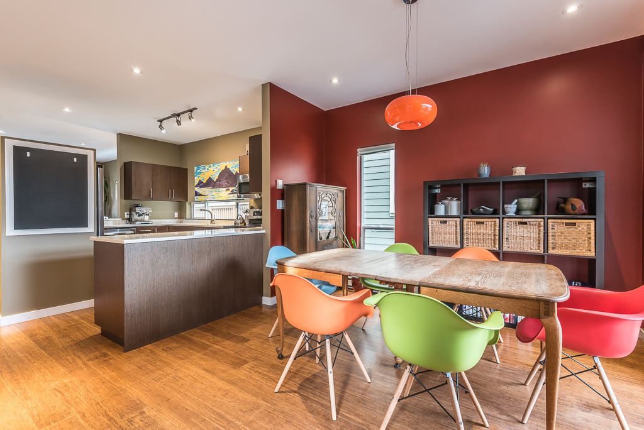
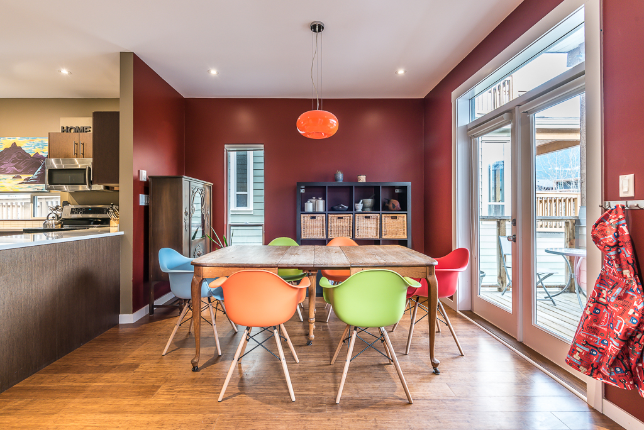

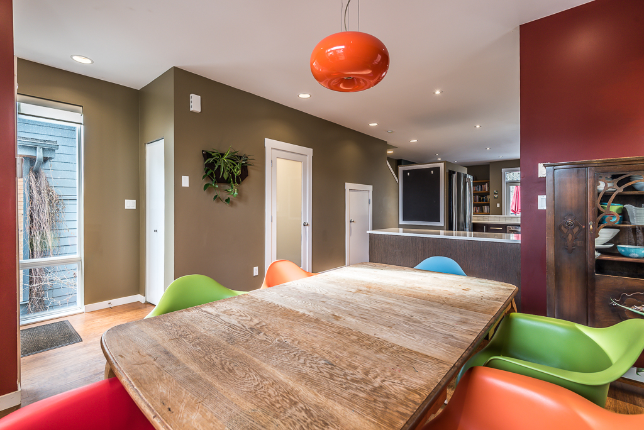


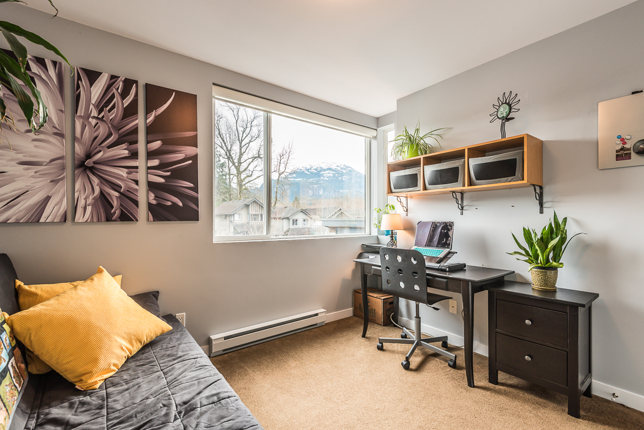

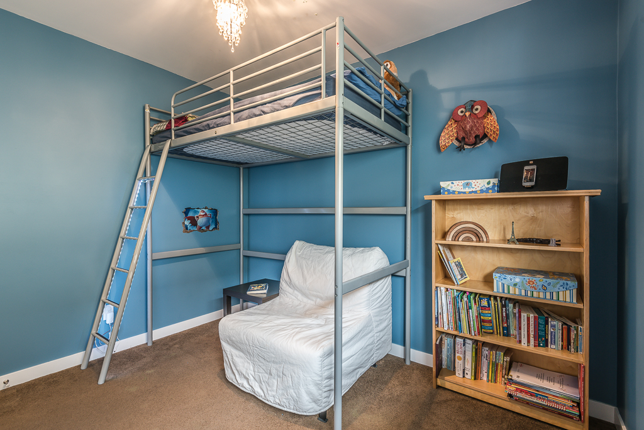


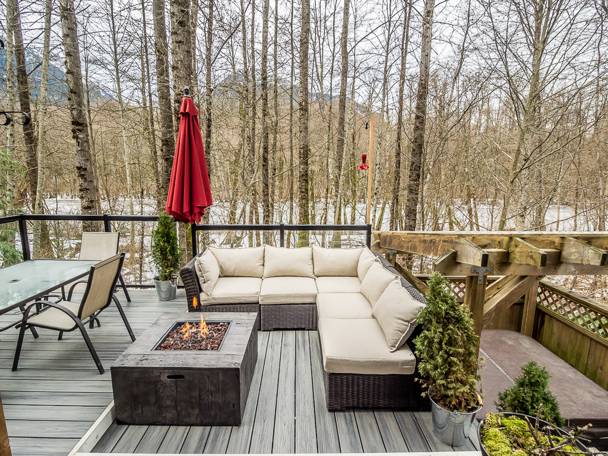

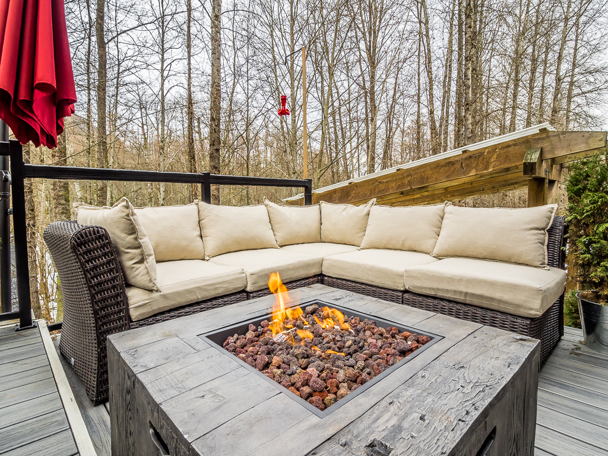

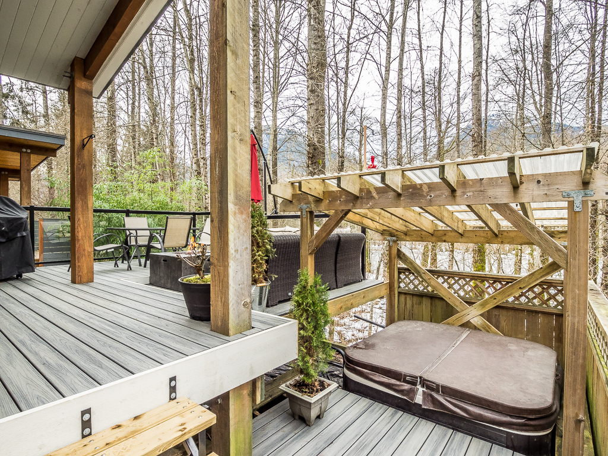
General Information
Property Type: Residential Detached
Dwelling Type: Detached House
MLS Number: R2233170
Bedrooms: 3
Bathrooms: 3
Year Built: 2008
Home Style: 2 Storey
Total Floor Area: 1420 SqFt
Price Per SqFt: $609.00 / SqFt
Total Unfinished Area: 0
Above Floor Area: 698 SqFt
Main Floor Area: 722 SqFt
Below Floor Area: 0 SqFt
Basement Area: Crawl
Finished Levels: 2
Kitchens: 1
Taxes: $3810.88 / 2017
Lot Area: 3004 SqFt
Lot Frontage: N/A
Lot Depth: N/A
Rear Yard Exposure: West
Outdoor Area: Decks and Hot Tub
Water Supply: City/Municipal
Strata Plan: BCS2028
Heating: Electric Baseboard, Natural Gas
Construction: Frame - Wood
Foundation: Concrete Perimeter
Basement: Crawl
Roof: Asphalt, Torch-On
Floor Finish: Wall/Wall/Mixed
Fireplaces: 1
Fireplace Details: Natural Gas
Parking: 3
Parking Total/Covered: 3/1
Parking Access: Front
Exterior Finish: Hardi-Plank, Wood
Title to Land: Freehold Strata
Suite: No
Room Information
Floor Type Size
Main Kitchen 12' x 10'
Main Dining Room 10' x 12'
Main Living Room 14' x 12'
Above Primary Bedroom 12' x 14'
Above Bedroom 10' x 11'
Above Bedroom 10' x 9'
Bathrooms:
Floor Ensuite Pieces
Main No 2
Above No 4
Above Yes 3
Features Include:
Fridge, Stove, Microwave, Dishwasher, Clothes Washer/Dryer,
Natural Gas Fireplace Insert, Drapes/Window Coverings,
Garage Door Opener, Hot Tub, Natural Gas Fire Pit
Site Influences:
Waterfront Property, Central Location, Golf Course Nearby,
Greenbelt, Private Setting, Recreation Nearby, Shopping Nearby
View:
Mountain Views, Common Green Space, Watercourse View
Legal Description: Strata Lot 54 Sections 2 and
11 TWP 50 NWD Strata Plan BCS2028
Other Details:
Distance to School: 2 Blocks
Distance to Public Transit: 2 Blocks
Property Disclosure: Yes
Fixtures Leased: No
Fixtures Removed: Yes: TV, TV Mount, Mirror above Fireplace
Services Connected: Electricity, Natural Gas,
Sanitary Sewer, Storm Sewer, Water



