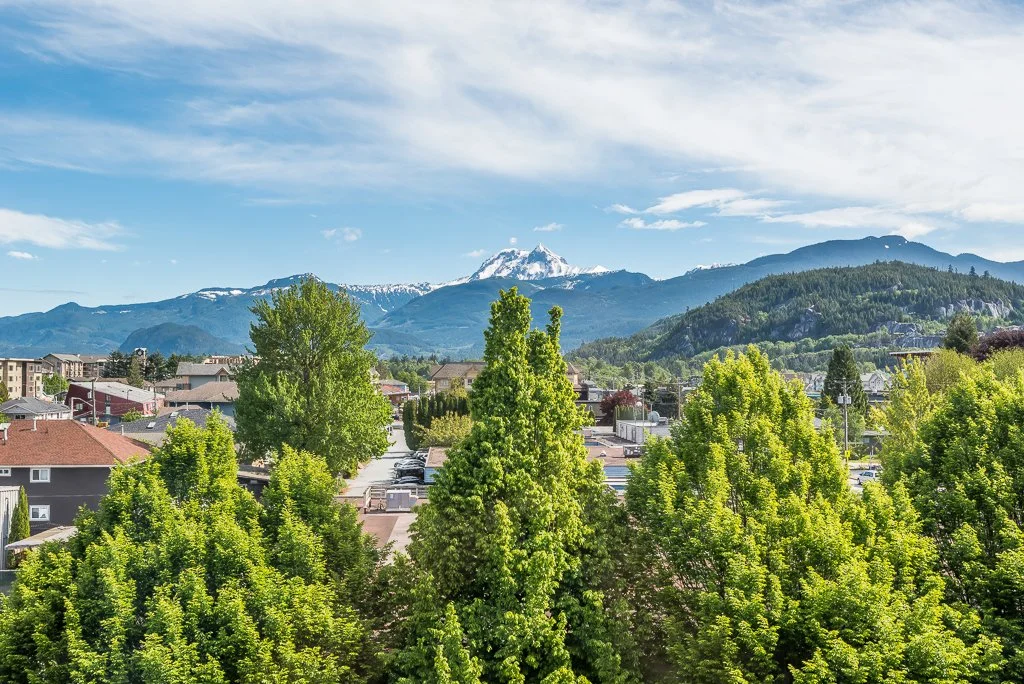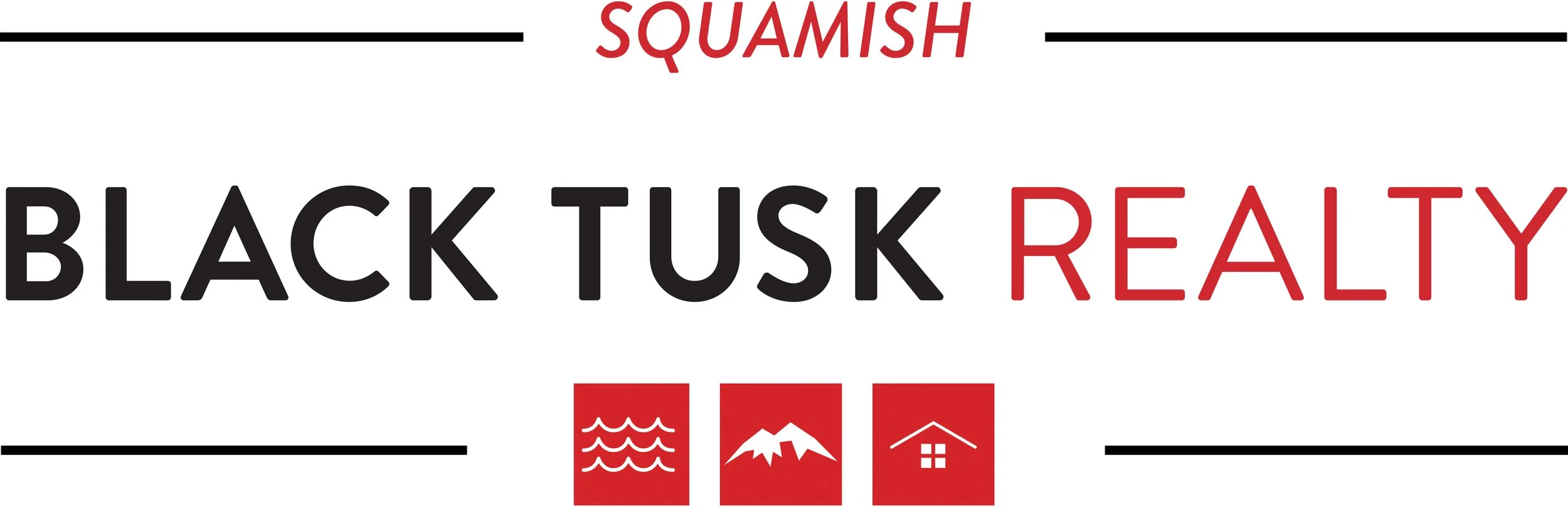317 - 1336 Main Street
Beautifully maintained spacious one bedroom, one bathroom condo with mountain views and a huge storage unit! Storage unit measures 5' D x 8'6 W x 9'2 H. Kitchen has solid wood shaker cabinets, under cabinet lighting, granite countertops and stainless steel appliances. Laminate flooring throughout living area. This home faces towards Garibaldi Mountain with lovely views. Fabulous location across from the public library, walking distance to all amenities including the oceanfront promenade, restaurants, shopping, the ocean, parks, nature trails and schools. Shared roof-top style courtyard on second storey with views of The Stawamus Chief. Secured under-building parking spot. Two pets allowed. Long Term Rentals allowed.

























General Information
Property Type: Residential Attached
Dwelling Type: Apartment/Condo
MLS Number: R2669026
Bedrooms: 1
Bathrooms: 1
Number of Rooms: 6
Year Built: 2007
Home Style: Inside Unit
Total Floor Area: 645 SqFt
Total Unfinished Area: 0
Main Floor Area: 645 SqFt
Above Floor Area: N/A
Above Main Area: N/A
Basement: None
Finished Levels: 1
Kitchens: 1
Taxes: $1,727.30 (2021)
Maintenance Fee: $301.80 Per Month
Maintenance Fee Includes: Garbage Pick-Up, Gardening, Management
Management Company Name: Dynamic
Complex Name: Artisan
Storeys In Building: 4
Outdoor Area: Patio(s)
Water Supply: City/Municipal
Heating: Electrical Baseboard
Construction: Frame-Wood
Foundation: Concrete Perimeter
Roof: Asphalt/Torch-On
Floor Finish: Laminate, Wall/Wall/Mixed
Fireplaces: 1
Fireplace Details: Electric
Parking Total: 1
Parking Covered: 1 (Garage Underground)
Parking Access: Lane
Exterior Finish: Fibre Cement Board, Stone
Title to Land: Freehold Strata
Suite: No
Legal Description
STRATA LOT 42, PLAN BCS2725, DISTRICT LOT 486, GROUP 1,
NEW WESTMINSTER LAND DISTRICT, TOGETHER WITH AN
INTEREST IN THE COMMON PROPERTY IN PROPORTION TO
THE UNIT ENTITLEMENT OF THE STRATA LOT AS SHOWN
ON FORM 1 OR V, AS APPROPRIATE
Room Information
Floor Type Size
Main Living Room 13' 11” x 13' 1”
Main Dining Room 10' 7" x 8' 1”
Main Kitchen 11' 1” x 9' 3"
Main Primary Bedroom 13’ 11” x 8’ 11”
Main Patio 13' x 4'
Main Storage 5' x 8' 6”
IMPORTANT NOTE: Buyer To Verify Measurements & Total SqFt
Bathrooms
Floor Ensuite Pieces
Main No 4
Features Include
Fridge, Stove, Dishwasher, Microwave, Clothes Washer/Dryer,
Drapes/Window Coverings, Garage Door Opener, Smoke Alarm,
Fire Sprinkler
Site Influences
Central Location, Marina Nearby, Recreation Nearby,
Shopping & Restaurants Nearby
Amenities
Elevator, In-Suite Laundry, Storage
View
Yes. Mountain
Other Details
Distance to Public Transport: 1/2 Block
Distance to School Bus: 5 Blocks
Property Disclosure: Yes
Fixtures Leased: No
Fixtures Removed: Yes: Curtains In Bedroom
Sewer Type: City/Municipal
Water Supply: City/Municipal
Services Connected: Electricity, Storm Sewer, Sanitary Sewer, Water
Pets: Allowed w/ Restrictions (2 Pets Max)
Rentals: Allowed w/ Restrictions. Long Term Rentals Allowed



