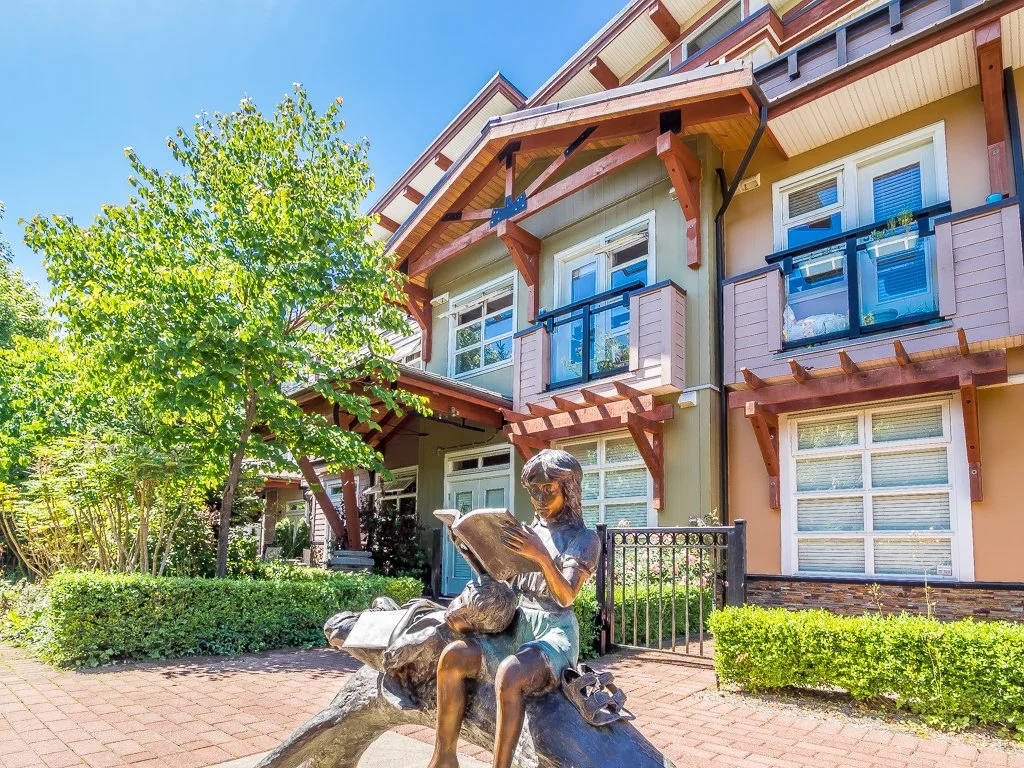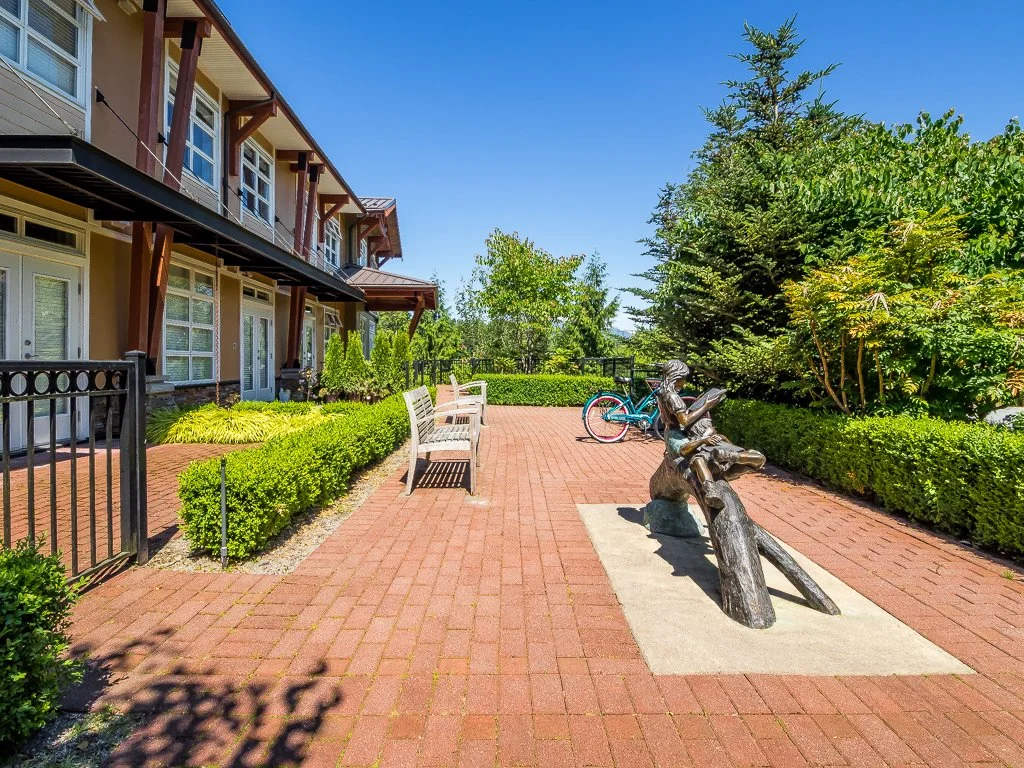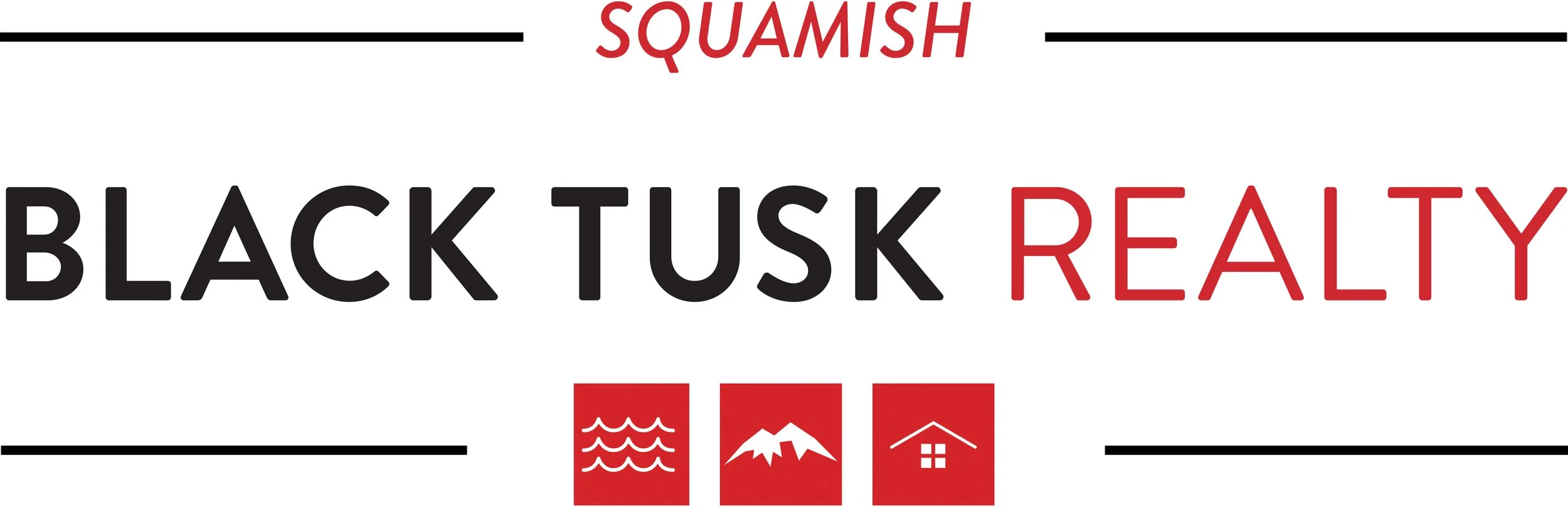320 - 41105 Tantalus Road
This top floor, one bedroom/one bathroom penthouse, in the popular Galleries complex, also has a flex/den space plus a private roof top deck. Very bright with vaulted ceilings and extra windows. Flex space makes a great office. This home features plenty of storage for your outdoor gear. There is a full-sized laundry room with upgraded front load washer/dryer and more storage. Custom ski-rack located in the stairwell that leads to your private roof top deck. Enjoy approx 200 sq ft of sun soaked 360 degree views of Atwell, Skypilot and the Tantalus Mountain Range from your private roof top deck. This unit is roughed in for a natural gas fireplace in the main living area. Your parking spot is near the elevator in a secure garage plus you have your very own storage locker. The strata fee includes hot water. This complex also has two bike wash stations. Easily the best located condo in Squamish for outdoor enthusiasts with trails right outside the front door!













































General Information
Property Type: Residential Attached
Dwelling Type: Apartment/Condo
Home Style: Penthouse
Title to Land: Freehold Strata
MLS Number: R2833768
Complex Name: Galleries
Storeys In Building: 3
Bedrooms: 1
Bathrooms: 1
Year Built: 2008
Total Floor Area: 755 SqFt
Total Unfinished Area: 0 SqFt
Main Floor Area: 755 SqFt
Above Main Floor Area: 0 SqFt
Below Main Floor Area: 0 SqFt
Basement Floor Area: N/A
Basement: No
Finished Levels: 1
Number of Rooms: 8
Kitchens: 1
Taxes: $2085.82 (2023)
Monthly Strata Fee: $415.68
Management: Dynamic Property Management
Strate Fee Includes: Garbage Pickup, Gardening,
Hot Water, Snow Removal, Management
Water Supply: City/Municipal
Sewer Type: City/Municipal
Heating: Baseboard, Electric, Natural Gas
Construction: Frame-Wood
Exterior Finish: Fibre Cement Board, Stone, Mixed
Foundation: Concrete Perimeter
Roof: Torch-On
Floor Finish: Laminate, Tile, Wall/Wall Mixed
Fireplaces: Roughed-In
Fireplace Details: Natural Gas Roughed In
Parking Total: 1
Parking Covered: 1
Parking Access: Rear
Parking Other: Garage; Underground
Other Parking: Visitor Parking
Locker: Yes
Suite: No
Legal Description
STRATA LOT 62 SECTION 14 TOWNSHIP 50 NEW WESTMINSTER
DISTRICTSTRATA PLAN BCS2912 TOGETHER WITH AN INTEREST
IN THE COMMON PROPERTY IN PROPORTION TO THE UNIT
ENTITLEMENT OF THE STRATA LOT AS SHOWN ON FORM V
Room Information
Floor Type Size
Main Foyer 8’ x 4’ 8
Main Laundry 13’ x 8’ 1
Main Kitchen 7’ 7 x 9’ 7
Main Dining Room 8’ 5 x 11’
Main Living Room 9’ 9 x 14’ 1
Main Bedroom 13’ 5 x 9’ 1
Main Walk-In Closet 7’ 10 x 3’ 11
Main Flex Room 8’ 1 x 7’ 8
IMPORTANT NOTE: Buyer To Verify Measurements & Total SqFt
Bathrooms
Floor Ensuite Pieces
Main Yes 4
Features Include
Washer/Dryer/Fridge/Stove/Dishwasher,
Drapes/Window Coverings, Garage Door Opener,
Smoke Alarm, Sprinkler-Fire
Amenities
Elevator, Garden, In-Suite Laundry, Storage
Site Influences
Golf Course Nearby, Paved Road,
Recreation Nearby
View
Yes: Tantalus Mountain Range and Forests
Other Details
Property Disclosure: Yes
Services Connected: Electricity, Sanitary Sewer, Storm Sewer,
Water, Natural Gas
Fixtures Leased: No
Fixtures Removed: No
Pets Allowed: Yes. Allowed With Restrictions
Rentals: Yes. Allowed With Restrictions
Short Term Rentals: No Short Term Rentals Under 30 Days



