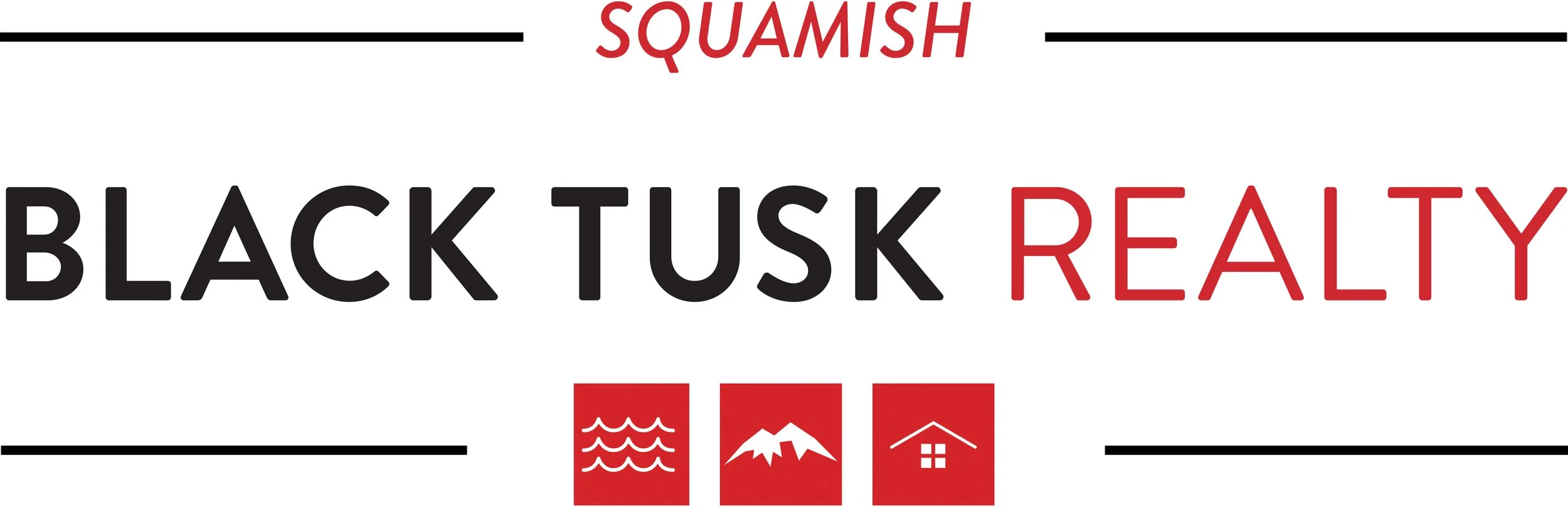A303 - 40100 Willow Crescent
Top floor, 3 bedroom, 2 bathroom corner unit with full southern exposure. This well kept, bright unit is move-in ready. Stainless steel fridge, stove and microwave in functional layout with large island and breakfast bar. New front load washer and dryer. Open layout with sunlights make the space feel inviting and warm. The bedrooms are good sized. Master bedroom has a walk through closet to private and updated ensuite. Beautiful mountain views from sunny balcony. 2 Parking spaces - one is covered. This building has new vinyl wrapped balconies with new railings, new windows and new sliding doors. You'll appreciate the care that goes into this complex. Centrally located. Walking distance to shopping, schools & trails! Note: Dishwaser does not work. Buyer to verify measurements if deemed important.












































General Information
Room Information
Property Type: Attached
Dwelling Type: Apartment/Condo
MLS Number: R2403744
Bedrooms: 3
Bathrooms: 2
Year Built: 1992
Home Style: Condo
Total Floor Area: 1055 SqFt
Price Per SqFt: N/A
Total Unfinished Area: 0 SqFt
Main Floor Area: 1055 SqFt
Finished Levels: 1
Kitchens: 1
Taxes: $2204.54 (2019)
Maintenance Fee: $359.95
Lot Area: N/A
Lot Frontage: N/A
Rear Yard Exposure: South
Outdoor Area: Deck
Water Supply: City/Municipal
Plan: LMS227
Heating: Electric baseboard
Construction: Frame - Wood
Foundation: Concrete Slab
Basement: None
Roof: Tar and Gravel
Floor Finish: Laminate, Wall/Wall/Mixed
Fireplaces: Yes
Fireplace Details: Electric Fireplace (To Be Removed)
Parking: 2
Parking Total/Covered: 1/1
Parking Access: N/A
Exterior Finish: Wood
Title to Land: Freehold Strata
Suite: N/A
Floor Type Size
Main Foyer 4' 4" x 3' 10"
Main Kitchen 9' 4" x 8' 5"
Main Dining Room 9' x 8' 5"
Main Living Room 14' x 16'
Main Primary Bedroom 12' 3" x 11'
Main Bedroom 12' 1" x 9' 4"
Main Bedroom 8' 8" x 10'
Bathrooms
Floor Ensuite Pieces
Main No 4
Main Yes 3
Features Include
Clothes Dryer, Clothes Washer, Drapes/Window Coverings,
Microwave, Refrigerator, Sprinkler - Fire, Stove, Locker
Site Influences
Central Location, Golf Course Nearby, Recreation Nearby, Shopping Nearby
View
Yes, Nice Mountain Views
Legal Description
STRATA LOT 24, PLAN LMS227, SECTION 11, TOWNSHIP 50,
GROUP 1, NEW WESTMINSTER LAND DISTRICT, TOGETHER
WITH AN INTEREST IN THE COMMON PROPERTY IN PROPORTION
TO THE UNIT ENTITLEMENT OF THE
Other Details
Bylaw Restrictions: Pets Allowed with Restrictions,
Rentals Allowed with Restrictions
Maintenance Fee Includes: Garbage Pickup, Hot Water,
Management, Snow removal
Distance to Public Transport: 1 Block
Distance to School: 2 Blocks
Property Disclosure: Yes
Fixtures Leased: No
Fixtures Removed: Yes, Electric Fireplace and TV
Services Connected: Electricity, Sanitary Sewer, Storm Sewer, Water



