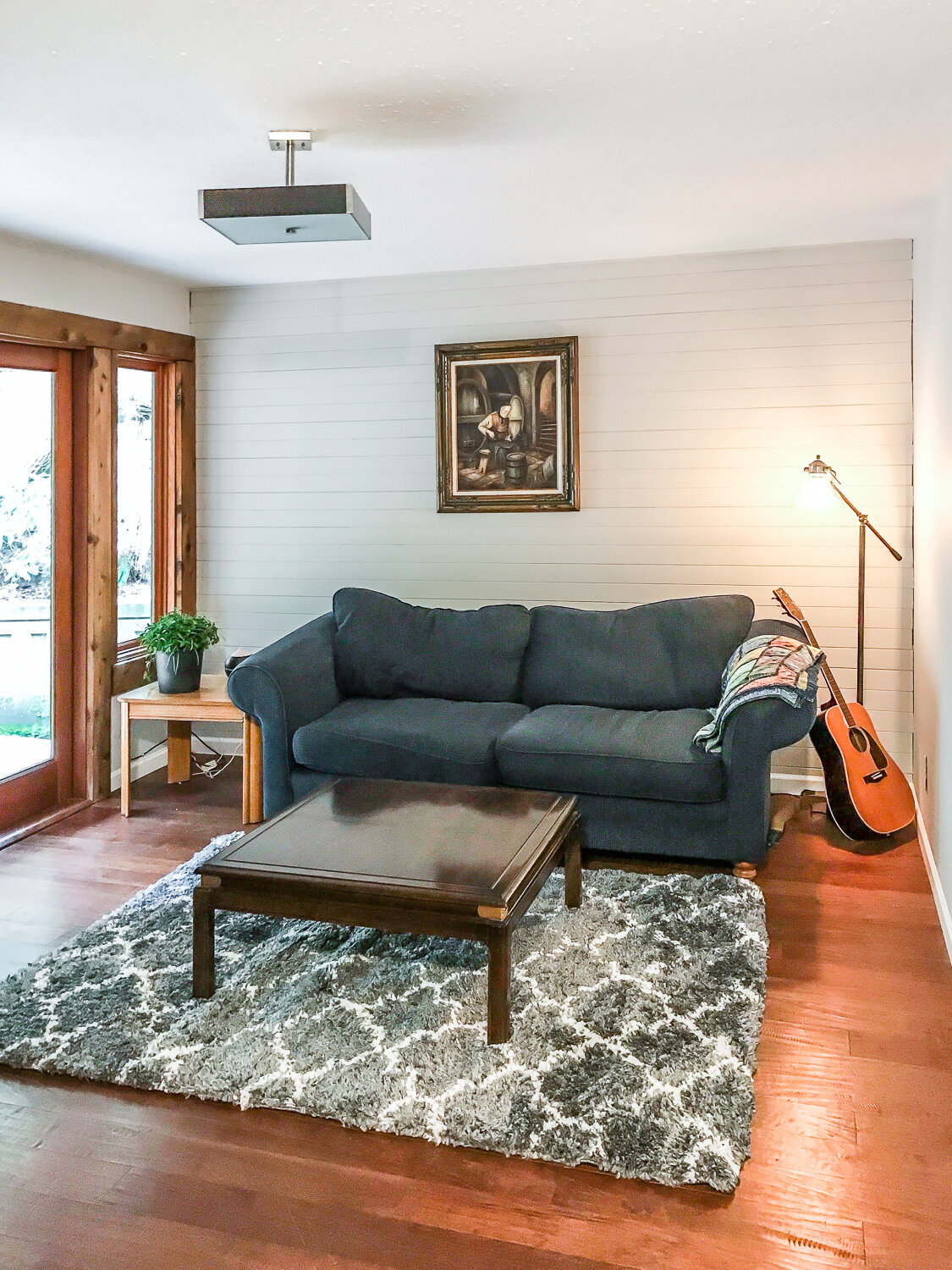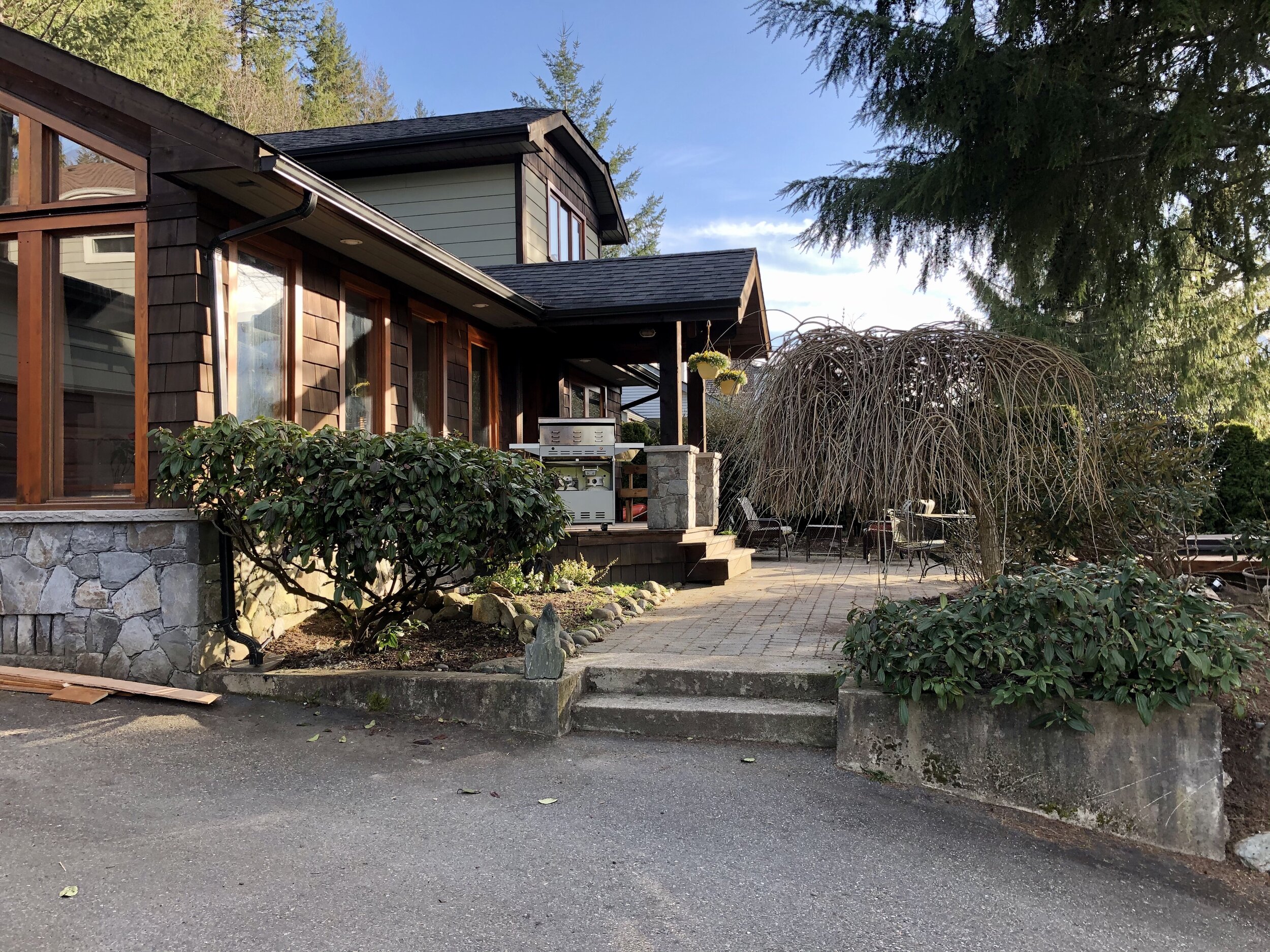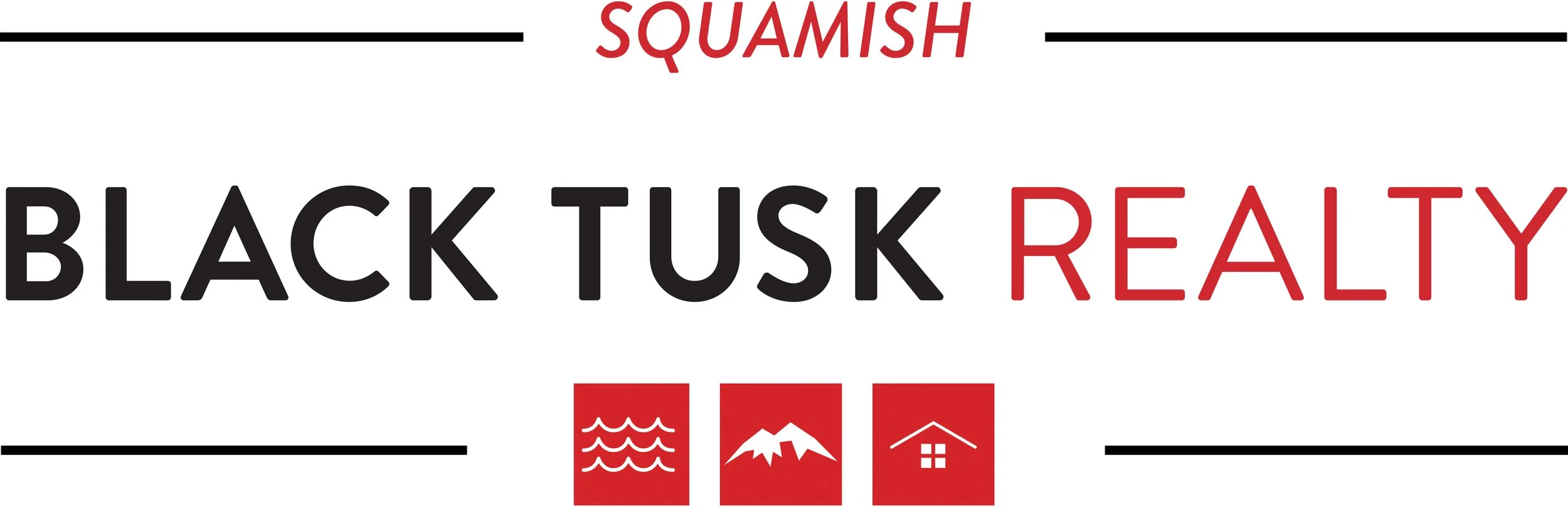2320 Greenwood Way
Beautiful west coast contemporary home backing onto Merrill Park green belt. The entire interior of the main home has been professionally painted within the last month, as well as, all carpets replaced this past week with high quality wool carpets. Wood accents throughout and bright space with large wood framed windows and skylights. Living room has a vaulted ceiling with natural gas fireplace and hardwood flooring. Updated kitchen with white custom cabinetry, grey composite countertops, breakfast bar, stainless steel appliances including microwave hood vent and bar fridge. There is a built-in nook in the kitchen for family meals, or a proper dining room for when you have guests over which opens to the sunny front yard. Main floor includes a powder room, den that opens to the backyard and a good sized mudroom with laundry. Upstairs you will find 3 bedrooms with an optional 4th bedroom (currently being used as an office) and a large recreation room which looks out towards Merrill Park. The Master Bedroom is a generous in size with access out to a private covered deck overlooking the green belt and with a spacious ensuite. Both the front and back yard are incredibly private. The front yard has a hot tub which is surrounded by hedges for added privacy. The bank yard is tiered and offers space for the kids to play, for a garden or what have you. There is a large shed in the back yard which could be used as a kids fort! Trail access from your backyard joining you to the trail that goes up to the lookout atop of Merrill Park. This home also features a lovely 2 bedroom suite that is bright, modern and spacious. It has a natural fireplace, laminate floor and french doors leading out to a patio. NOTE: There is a double car garage, however, the suite is 2 bedrooms and takes up a large amount of the garage with one of the bedrooms. There is still room in the garage for storage of your toys/bikes but not room to fit a car. Can be easily reversed.
Main House Images










































General Information
Property Type: Residential Detached
Dwelling Type: Detached House
MLS Number: N/A
Bedrooms: 5
Bathrooms: 2.5
Year Built: 1984 / 2004 Reno & Addition
Home Style: 2 Storey
Total Floor Area: 3794 SqFt
Total Unfinished Area: 0
Main Floor Area: 2394 SqFt
Above Floor Area: 1400 SqFt
Below Floor Area: 0 SqFt
Basement Area: 0
Finished Levels: 2
Kitchens: 2. One In Suite
Taxes: $4474.84 (2019)
Lot Area: 13,758 SqFt
Lot Frontage: N/A
Lot Depth: N/A
Rear Yard Exposure: South
Water Supply: City/Municipal
Heating: Electric Baseboard, Natural Gas Fireplace
Construction: Frame - Wood
Foundation: Concrete Perimeter
Basement: None
Roof: Asphalt
Floor Finish: Hardwood, Wool Carpet, Tile
Fireplaces: 2. One In Suite
Fireplace Details: Natural Gas
Parking: 2
Parking Total/Covered: 2/0. Garage Can Be Reclaimed
Parking Access: Front
Parking Other: Street Parking Available
Exterior Finish: Wood
Title to Land: Freehold NonStrata
Suite: Yes
Suite Income: $1600 Per Month Including Utilities
Suite Lease: Current 1 Year Lease. Expires April 2021
View
Yes: Tantalus Mountain Range
Legal Description
LOT 146, BLOCK Q, PLAN VAP16791, DISTRICT LOT 511, GROUP 1,
NEW WESTMINSTER LAND DISTRICT
Site Influences
Dead End Street, Green Belt - Backs Onto Merrill Park,
Private Setting, Private Yard, Recreation Nearby
Room Information
Bedrooms
Floor Ensuite Pieces
Above Yes 3
Above No N/A
Above No N/A
Above No N/A
NOTE: Buyer To Verify Measurements & Total SqFt.
Due to COVID-19 Protocols, Room Measurements Have Not Been Obtained
Bathrooms
Floor Ensuite Pieces
Above No 3
Above Yes 3
Features Include
Clothes Dryer, Clothes Washer, Fridge, Stove, Dishwasher,
Window Coverings, Fireplace Insert, Bar Fridge,
Microwave Hood Vent, Garage Door Opener
Other Details
Distance To School Bus: 5 Blocks
Distance To Public Transit: 5 Blocks
Property Disclosure: Upon Request
Services Connected: Electricity, Natural Gas,
Sanitary Sewer, Storm Sewer, Water
Fixtures Leased: No
Fixtures Removed: No
Suite Information
Bedrooms
Floor Ensuite Pieces
Main No N/A
Main No N/A
NOTE: Buyer To Verify Measurements & Total SqFt.
Due to COVID-19 Protocols, Room Measurements Have Not Been Obtained
Bathrooms
Floor Ensuite Pieces
Main No 4
Features Include
Clothes Dryer, Clothes Washer, Fridge, Stove, Dishwasher,
Window Coverings, Free Standing Natural Gas Fireplace,
Options For Private Yard or Deck
Suite Images

















