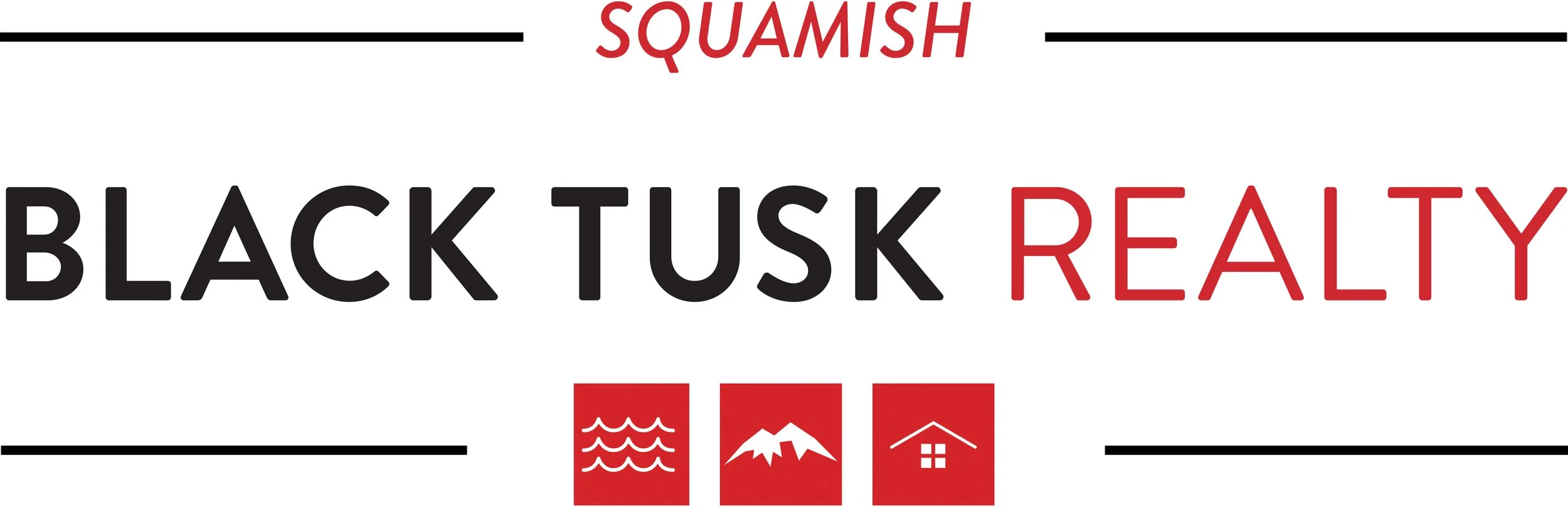2120 Ridgeway Crescent
Fabulously quiet location with mountain views in Garibaldi Estates! This flat lot is located on a quiet cul-de-sac that is within walking distance to all amenities. This 3 bedroom, 2 bathroom up has been updated to include new flooring, fresh paint, updated bathrooms & kitchen (2020), electric fireplace with beautiful stone work, white lapboard ceilings and new fixtures throughout. Open layout that includes a large kitchen featuring bamboo countertops with glass backsplash, stainless steel appliances and a breakfast bar. Downstairs has a good sized laundry/storage room in addition to single car garage and shed for extra storage. Newer vinyl windows and doors. Fruit trees, 400+ sq ft deck with gorgeous mountain views and a private yard! Ticks all the boxes. Come check it out. Rental Suite: This home has a 1 bedroom, 1 bathroom rental suite downstairs with laundry, natural gas fireplace and updated throughout.
General Information
Property Type: Residential Detached
Dwelling Type: Detached House
MLS Number: R2488028
Bedrooms: 4
Bathrooms: 2.5
Year Built: 1969
Home Style: 2 Storey
Total Floor Area: 2229 SqFt
Total Unfinished Area: 0
Main Floor Area: 1321 SqFt
Above Floor Area: 0
Below Floor Area: 908 SqFt
Basement Area: 0
Finished Levels: 2
Kitchens: 2. One In Suite
Taxes: $3921.59 (2020)
Lot Area: 8540 SqFt
Lot Frontage: N/A
Lot Depth: N/A
Rear Yard Exposure: South
Water Supply: City/Municipal
Heating: Forced Air - Natural Gas
Construction: Frame - Wood
Foundation: Concrete Perimeter
Basement: None
Roof: Asphalt
Floor Finish: Porcelain Tile, Vinyl, Laminate
Fireplaces: 2. One In Suite
Fireplace Details: Electric and Natural Gas (Suite)
Parking: 5
Parking Total/Covered: 5/1
Parking Access: Front
Parking Other: Street Parking Available
Exterior Finish: Wood
Title to Land: Freehold NonStrata
Suite: Yes
Suite Income: Approximately $1400 Per Month
Suite Lease: Vacant
View
Yes: Garibaldi and Stawamus Chief
Legal Description
LOT 24, BLOCK H, PLAN VAP10640, SECTION 11, TOWNSHIP 50,
GROUP 1, NEW WESTMINSTER LAND DISTRICT
Site Influences
Cut-de-Sac Street, Central Location, Golf Course Nearby,
Private Setting, Private Yard, Close To All Amenities, Recreation Nearby
Room Information
Floor Type Size
Main Foyer 7' 4” x 3' 11”
Main Dining Room 9’ 7" x 11’ 7”
Main Kitchen 11’ x 15’
Main Living Room 19’ 1” x 12’ 6”
Main Bedroom 9’ 9” x 11’
Main Bedroom 9' 4” x 11’ 4”
Main Primary Bedroom 11' 1” x 13’ 1”
Main Walk-In Closet 4’ 11” x 4’ 10”
Below Laundry 10’ 4” x 9’ 6”
NOTE: Buyer To Verify Measurements & Total SqFt
Bathrooms
Floor Ensuite Pieces
Main No 4
Main Yes 2
Features Include:
Clothes Dryer, Clothes Washer, Fridge, Stove, Dishwasher,
Window Coverings, Electric Fireplace Insert, Microwave Hood Vent,
Storage Shed
Other Details
Distance To School: 4 Block
Distance To Public Transit: 1 Block
Property Disclosure: Yes
Services Connected: Electricity, Natural Gas,
Sanitary Sewer, Storm Sewer, Water
Fixtures Leased: No
Fixtures Removed: No
Suite Information
Floor Type Size
Below Kitchen 7’ 11” x 10’ 4”
Below Living Room 12’ 6” x 19’ 3”
Below Bedroom 16 ’10” x 15’ 6”
NOTE: Buyer To Verify Measurements & Total SqFt
Bathrooms
Floor Ensuite Pieces
Below No 3
Features Include
Clothes Dryer, Clothes Washer, Fridge, Stove, Window Coverings, Natural Gas Fireplace, Separate Entrance
Main House Images





































Suite Images









