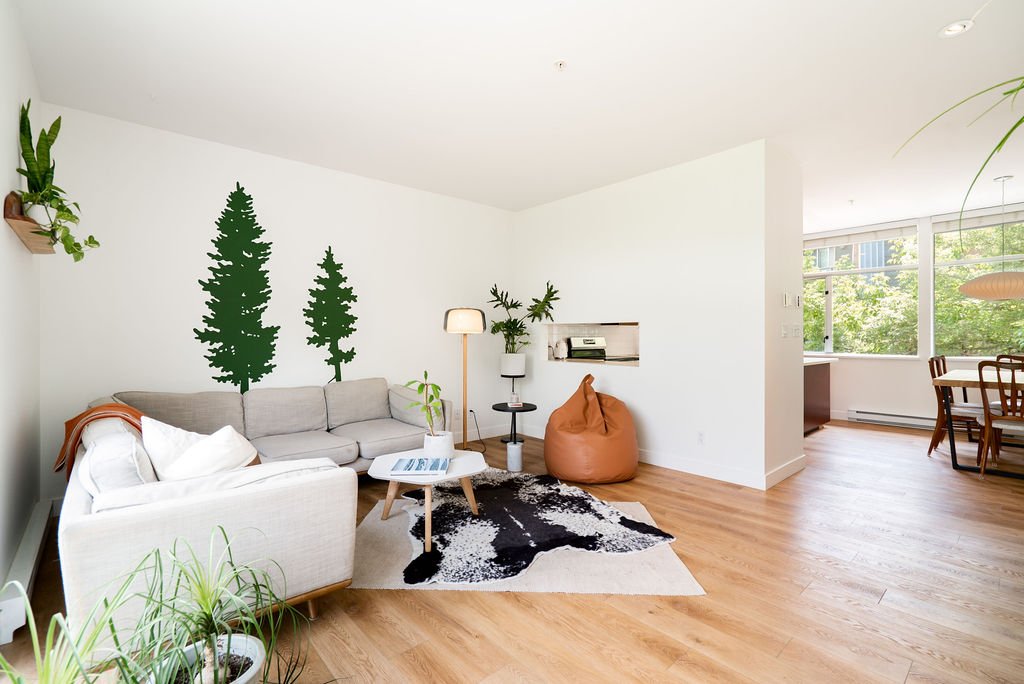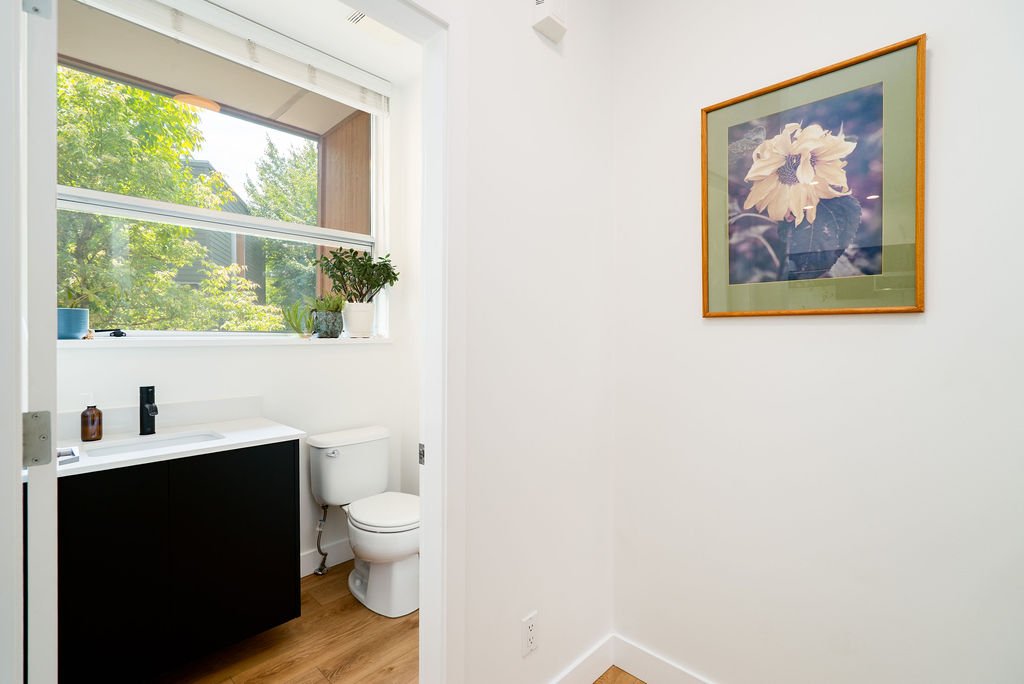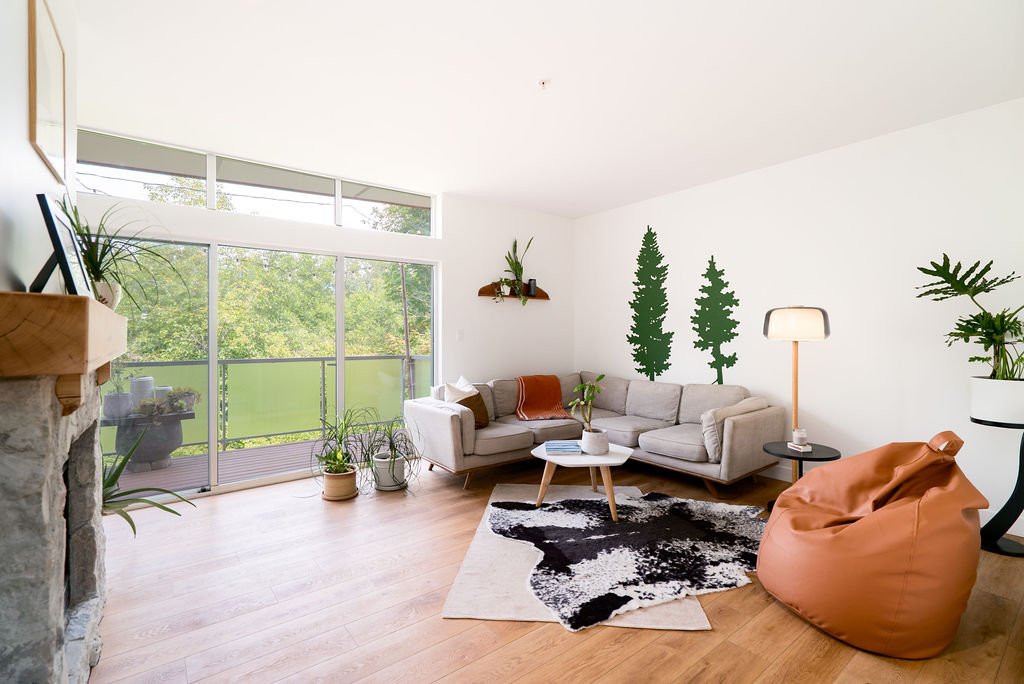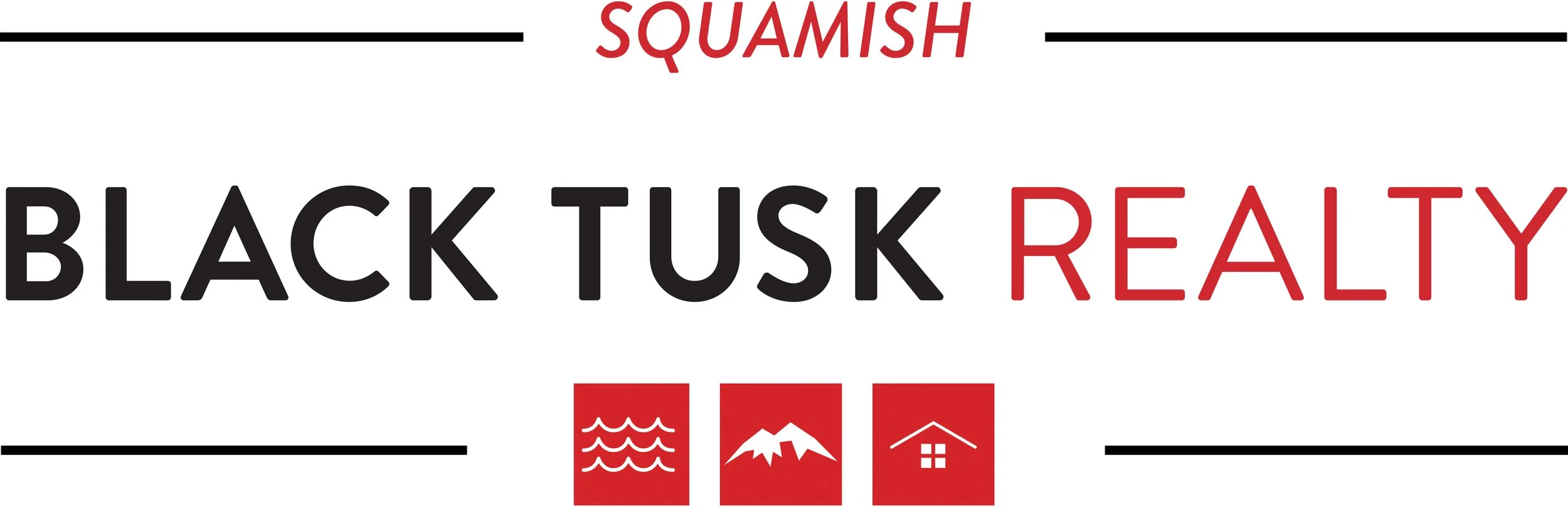17 - 39893 Government Road
A truly spectacular location & community that you will not find in any other townhome complex in Squamish. Stepping into this property you are immediately surrounded by the green of the trees, eagles flying by, Mt. Atwell and the sound of the Mamquam River. With the primary & living room backing onto the river this unit's oversized windows make you feel like you are living in harmony with nature. This modern 3 bedroom, 2.5 bathroom has a brand new appliance package, fresh paint, window covers/screens and vinyl quartz infused flooring with cork base throughout the home. Trees in front of the units create unmatched privacy. Walk directly outside your door and you have immediate trail access that acts as the starting point to countless adventures with numerous trails that stretch all the way to the Squamish Oceanfront. Enjoy filling your oversized L shaped garage with all your toys! Plus driveway. Visitor parking. Reputable builder.













































































































General Information
Property Type: Residential Attached
Dwelling Type: Townhouse
Title to Land: Freehold Strata
Home Style: 3 Storey, End Unit
MLS Number: Coming Soon!
Bedrooms: 3
Bathrooms: 2.5
Year Built: 2005
Total Floor Area: 1480 SqFt
Main Floor Area: 671 SqFt
Above Floor Area: 625 SqFt
Below Floor Area: 184 SqFt
Total Unfinished Area: 0 SqFt
Basement: None
Finished Levels: 3
Number of Rooms: 9
Kitchens: 1
Renovations: N/A
Taxes: $3986.84 (2025)
Monthly Strata Fee: $455.00
Strata Fee Includes: Gardening, Management, Snow Removal
Management Company: Dynamic Property Management
Development: Elements
Units In Development: 37
Rear Yard Exposure: West
Water Supply: City/Municipal
Metered Water: No
Sewer Type: City/Municipal
Heating: Electric Baseboard, Natural Gas
Construction: Frame - Wood
Exterior Finish: Metal, Fibre Cement Board
Foundation: Concrete Perimeter
Roof: Metal
Floor Finish: Tile, Vinyl/Linoleum
Outdoor Area: Balcony(s), Patio(s)
Fireplaces: 1
Fireplace Details: Natural Gas
Parking Total: 2
Parking Covered: 1
Parking Access: Front
Parking Other: Additional Parking Available, Garage, Single, Visitor Parking
Visitor Parking: Yes
Shed: No
Suite: No
Locker: No
Legal Description
STRATA LOT 17, PLAN BCS3975, SECTION 3, TOWNSHIP 50, NEW WESTMINSTER LAND DISTRICT, TOGETHER WITH AN INTEREST IN THE COMMON PROPERTY IN PROPORTION TO THE UNIT ENTITLEMENT OF THE STRATA LOT AS SHOWN ON FORM 1 OR V, AS APPROPRIATE
Room Information
Floor Type Size
Below Foyer 6’ 9 x 10’ 1
Below Laundry Room 4’ 11 x 7’ 10
Below Storage 6’ 9 x 9’ 5
Main Living Room 16’ 2 x 15’ 8
Main Dining Room 8’ 2 x 12’
Main Kitchen 8’ 1 x 13’ 5
Above Primary Bedroom 13’ 11 x 12’ 7
Above Bedroom 10’ 4 x 9’ 2
Above Bedroom 12’ 6 x 9’ 2
IMPORTANT NOTE
Buyer To Verify Measurements & Total SqFt
Bathrooms
Floor Ensuite Pieces
Main No 2
Above No 4
Above Yes 3
Features Include
Clothes Washer, Clothes Dryer, Fridge, Stove, Dishwasher, Fireplace Insert,
Drapes/Window Coverings, Garage Door Opener, Pantry, Smoke Alarm, Sprinkler-Fire
Amenities
In-Suite Laundry
Site Influences
Central Location, Private Setting, Golf Course Nearby, Greenbelt, Shopping Nearby,
Recreation Nearby, River Nearby, Trail System Nearby
View
Yes: Mountains. Rover and Greenbelt
Other Details
Property Disclosure: Yes
Services Connected: Electricity, Natural Gas, Sanitary Sewer, Storm Sewer, Water
Fixtures Leased: No
Fixtures Removed: Yes: Hydrangea Bush In Front Yard, Dining Room Light
Distance To School Bus: 3 Blocks
Distance To Public Transit: 1 Block
Pets Allowed: Yes. Allowed With Restrictions
Rentals: Yes. Allowed With Restrictions.
No Short Term Rentals, No Nightly Rentals, See Bylaws



