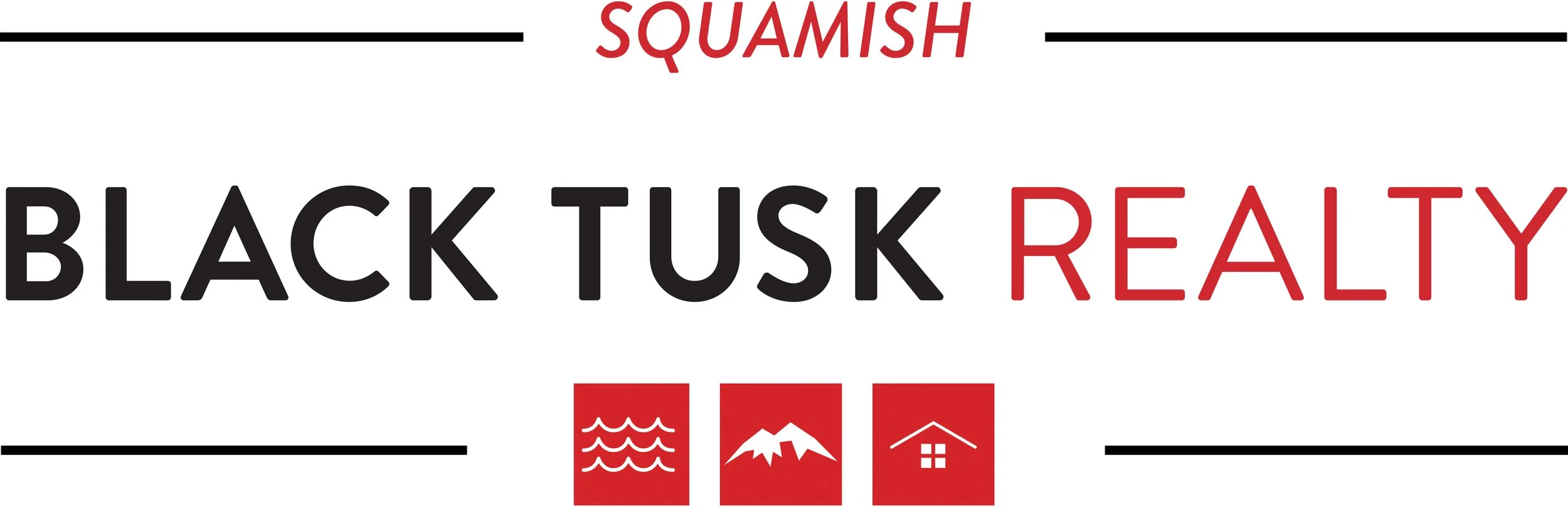16 - 1821 Willow Crescent
Popular complex! This home features 3 beds and 2 baths and one of the largest side by side double car garages out of most of the townhomes in all of Squamish! The location of this unit is particularly fantastic - an end unit with a south facing backyard that has mountain views. The unit is located beside a fire line (a lane that is only used in emergency situations) giving it even more buffer between homes. Vaulted ceilings, extra windows, s/s appliances and natural gas fireplace. Located centrally with easy access for commuting, walking distance to a new kids park only 1/2 a block away, elementary school around the corner and easy access to trail systems.









General Information
Property Type: Residential Attached
Dwelling Type: Townhome
MLS Number: R2265240
Bedrooms: 3
Bathrooms: 2
Year Built: 2002
Home Style: 2 Storey
Total Floor Area: 1218 SqFt
Total Unfinished Area: 0
Main Floor Area: 544 SqFt
Above Floor Area: 674 SqFt
Below Floor Area: 0
Finished Levels: 2
Kitchens: 1
Taxes: $2594.72 / 2017
Lot Area: N/A
Lot Frontage: N/A
Lot Depth: N/A
Rear Yard Exposure: South
Outdoor Area: Patio
Water Supply: City/Municipal
Strata Plan: LMS4653
Heating: Electric Baseboard, Natural Gas Fireplace
Construction: Frame - Wood
Foundation: Concrete Perimeter
Basement: N/A
Roof: Asphalt
Floor Finish: Wall/Wall/Mixed
Fireplaces: 1
Fireplace Details: Natural Gas
Parking: 2
Parking Total/Covered: 2/2
Parking Access: Front
Exterior Finish: Vinyl
Title to Land: Freehold Strata
Suite: No
Room Information
Floor Type Size
Main Living Room 18' x 19'
Main Kitchen 4" x 8"
Above Primary Bedroom 12' x 11'
Above Bedroom 12' x 9'
Above Bedroom 9' x 11'
Bathrooms:
Floor Ensuite Pieces
Main No 2
Above Yes 4
Features Include:
Fridge, Stove, Dishwasher, Clothes Washer/Dryer,
Natural Gas Fireplace Insert, Microwave, Window Coverings,
Garage Door Opener, Fire Sprinklers
Site Influences:
Schools Nearby, Private Setting, Recreation Nearby
View:
Mountain Views
Legal Description:
Strata Lot 63 SEC 11 TWP 50 NWD Strata Plan LMS4653
Other Details:
Distance to School: 1 Block
Distance to Public Transit: 1 Block
Property Disclosure: Yes
Fixtures Leased: No
Fixtures Removed: No
Services Connected: Electricity, Natural Gas,
Sanitary Sewer, Storm Sewer, Water



