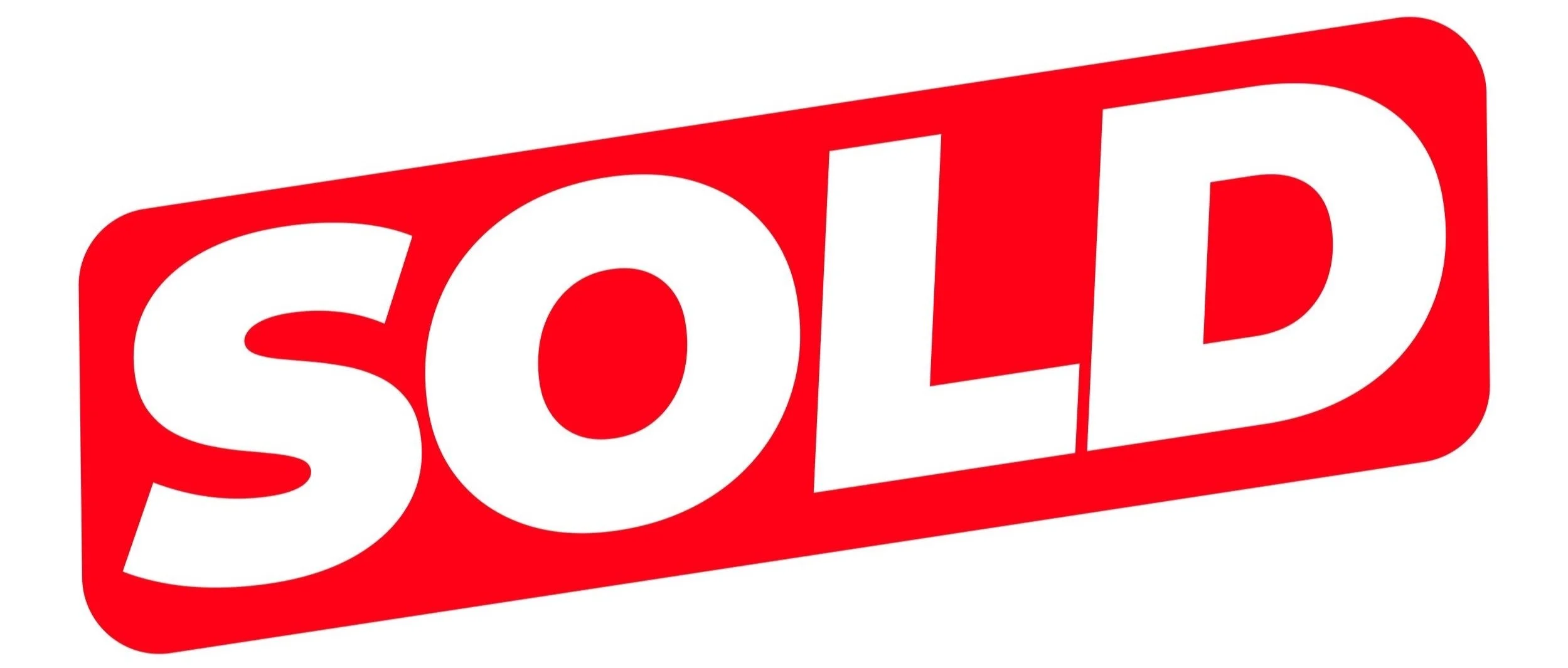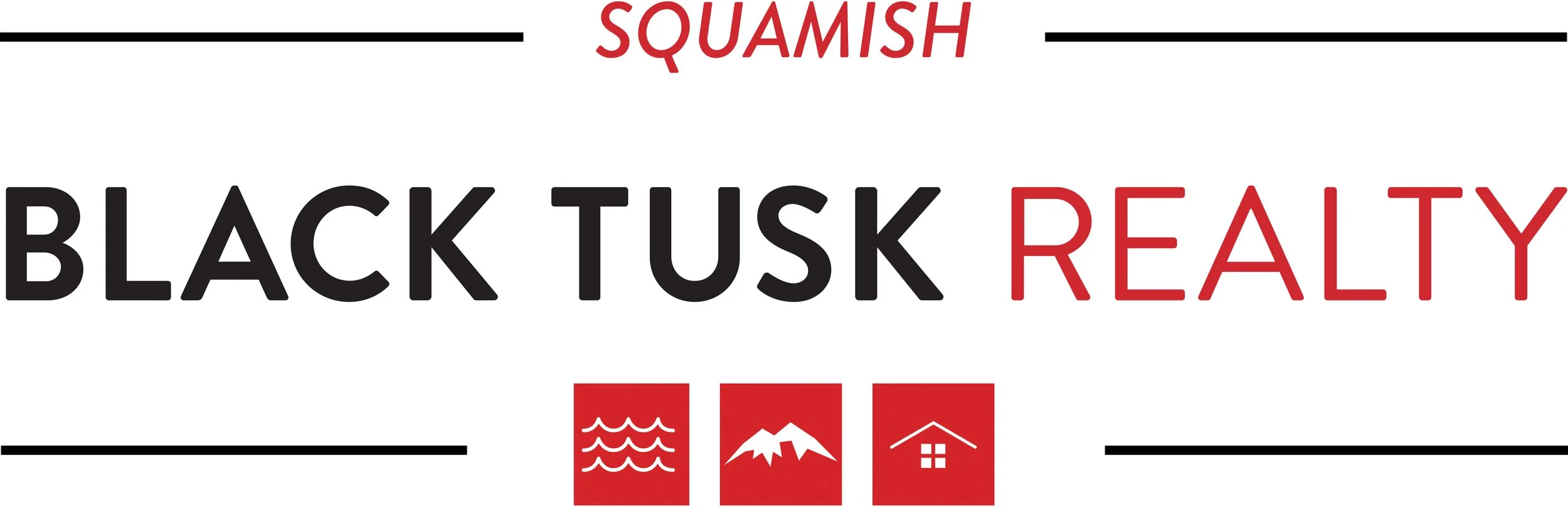38098 Westway Avenue
Fantastic family home on a large corner lot in popular Valleycliffe. Professionally updated throughout, including a brand new kitchen and appliances, two year old roof, new windows, engineered hardwood floors, fresh interior trim and paint, and updated bathroom with in-floor heat. This home also offers a self contained one bedroom revenue suite, and a large flex space for the back of the garage that can be used as a gym, or modified into an artists studio. All of this within walking distance to shops, schools, and countless trails,. Don't miss this opportunity to move into a quality home in a great community, and start enjoying all that Squamish has to offer.























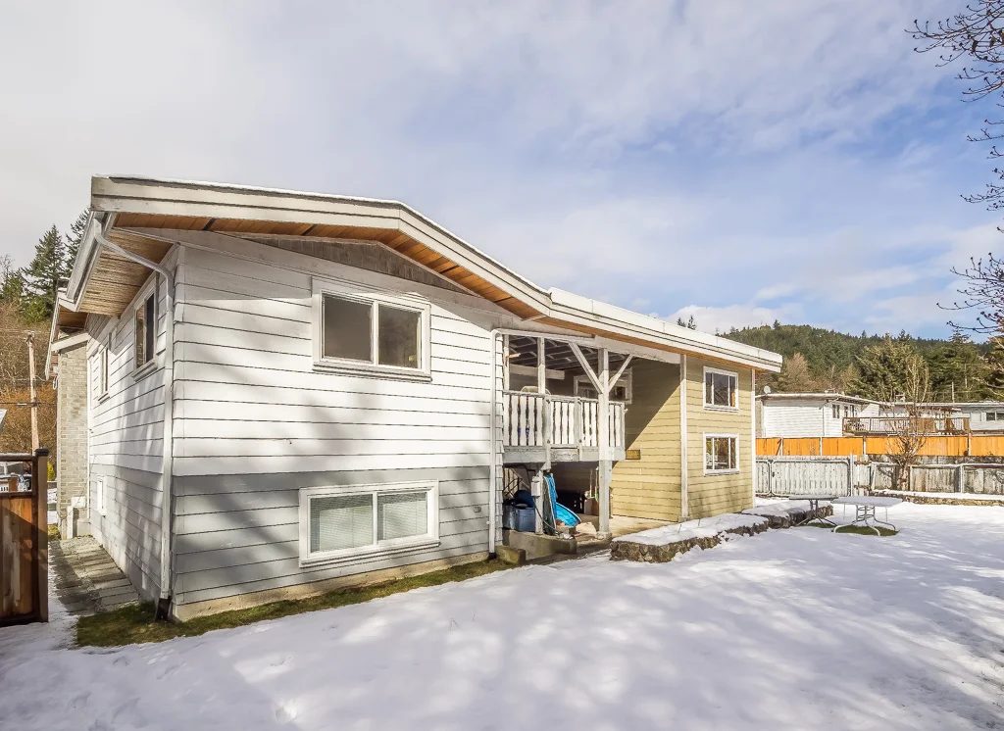
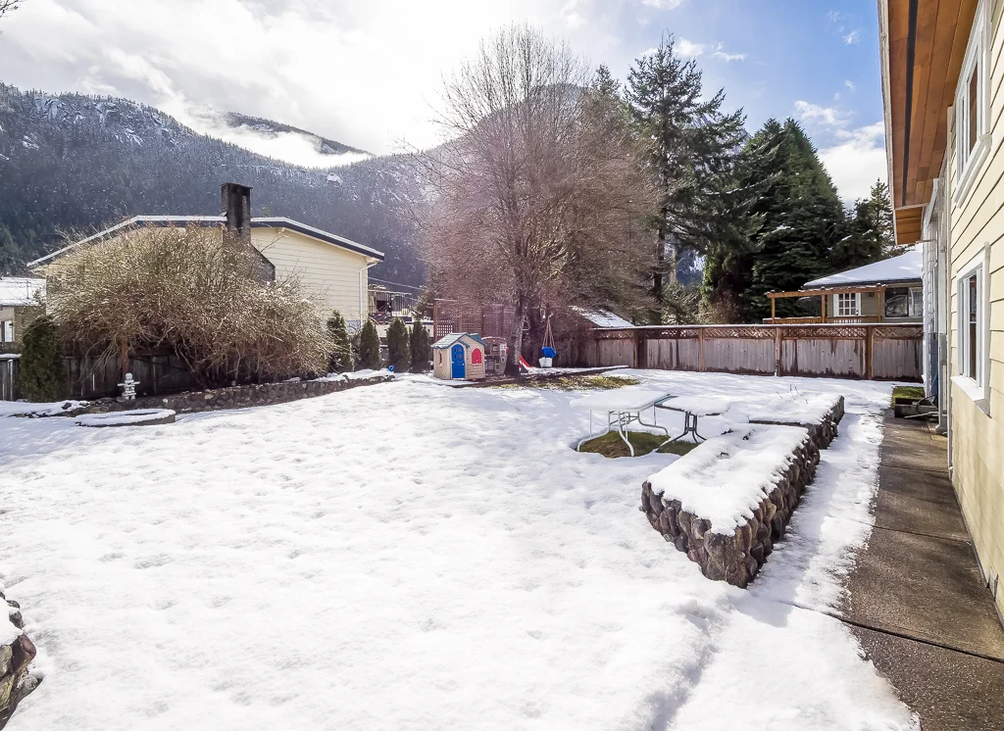
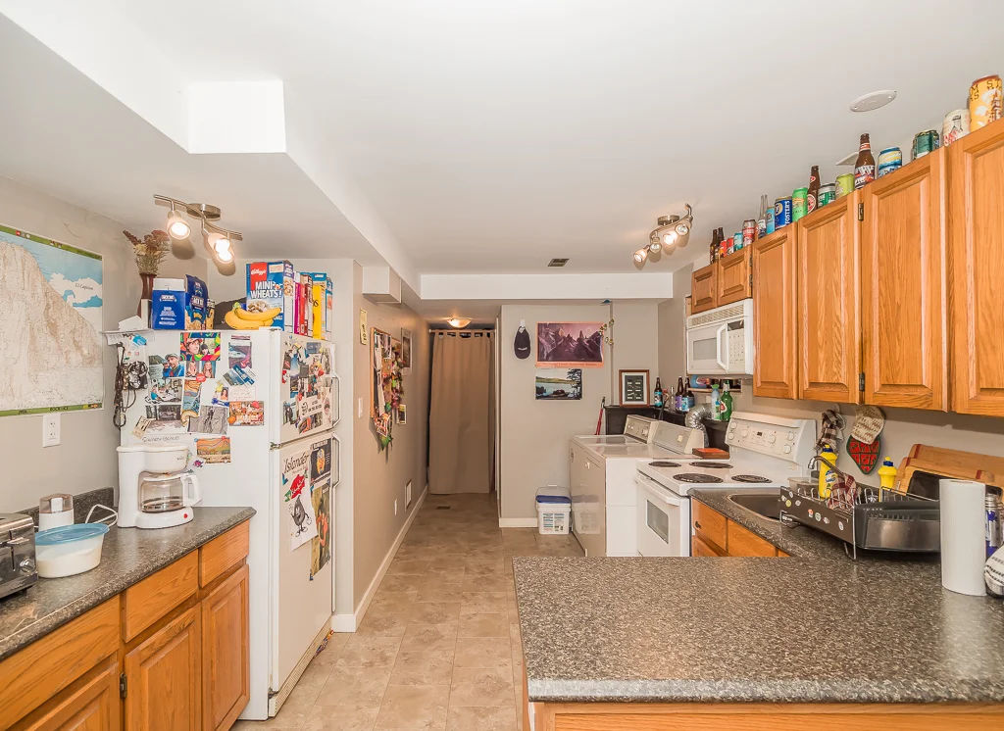
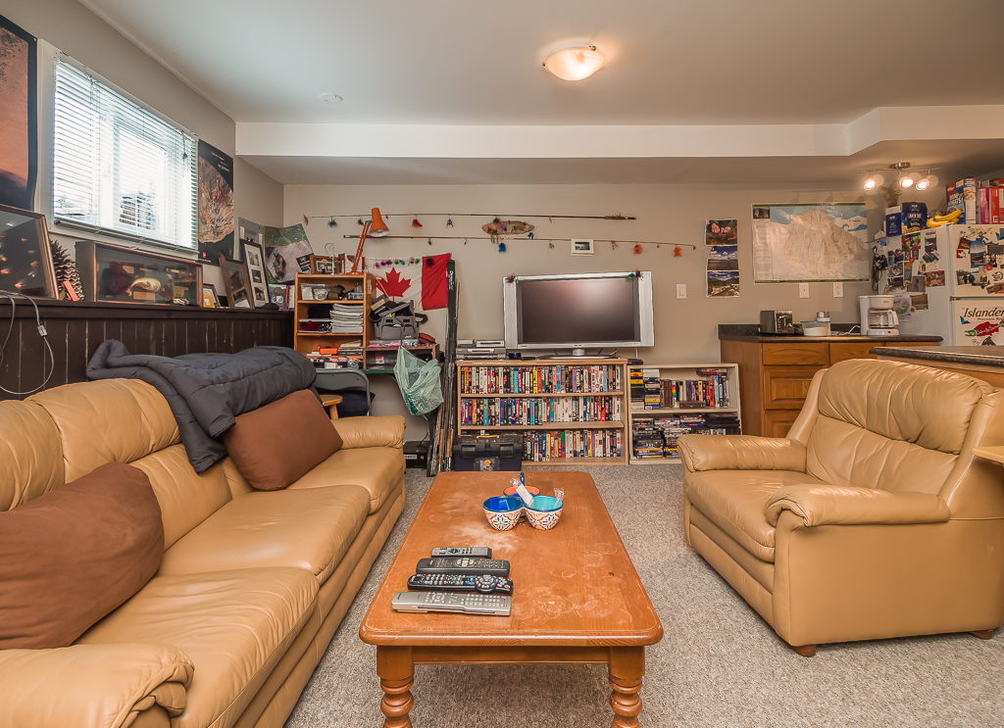
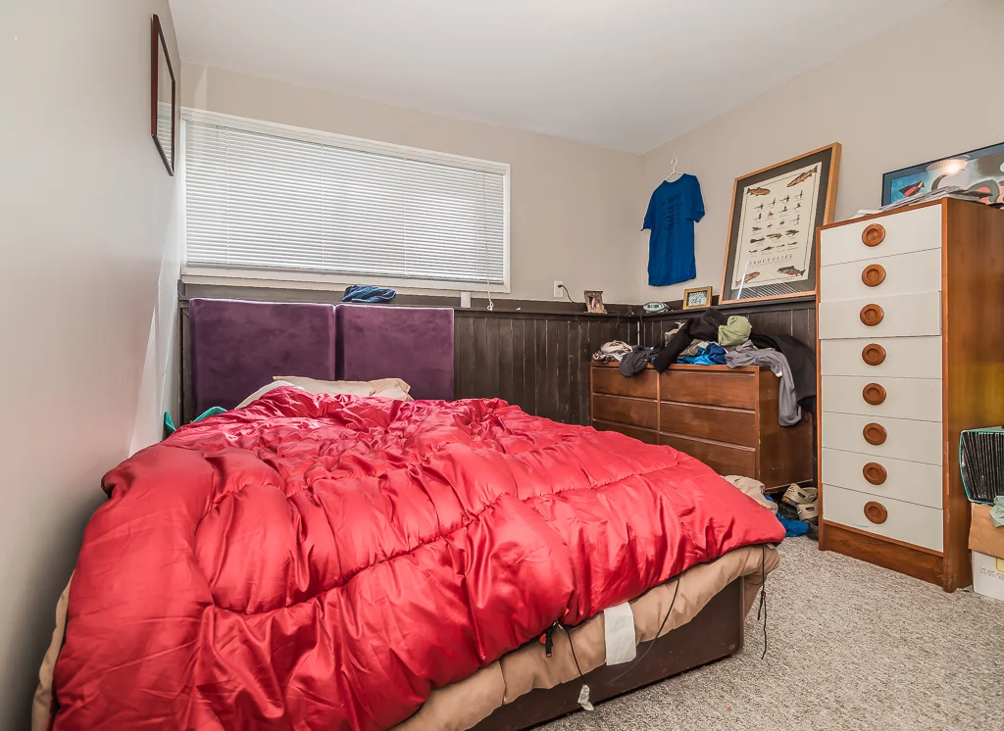
General Information
Property Type: Residential Detached
Dwelling Type: House/Single Family
MLS Number: R2144685
Bedrooms: 4
Bathrooms: 2
Year Built: 1970
Home Style: 2 Storey
Total Floor Area: 2375 SqFt
Price Per SqFt: $362.00
Total Unfinished Area: Gym/Artist Studio
Main Floor Area: 1338 SqFt
Below Floor Area: 1037 SqFt
Basement Area: 0 SqFt
Finished Levels: 2
Kitchens: 2
Taxes: $3492.97 / 2016
Lot Area: 8400 SqFt
Lot Frontage: N/A
Lot Depth: N/A
Rear Yard Exposure: East
Outdoor Area: Fenced Yard and Covered Deck
Water Supply: City/Municipal
Plan: VAP12119
Heating: Forced Air, Natural Gas
Construction: Frame - Wood
Foundation: Concrete Perimeter
Basement: Yes
Roof: Asphalt
Floor Finish: Hardwood, Tile, Mixed Wall-To-Wall
Fireplaces: 1
Fireplace Details: Wood
Parking: 3
Parking Total/Covered: 3/1
Parking Access: Front
Exterior Finish: Vinyl and Hardi-Plank
Title to Land: Freehold Non-Strata
Suite: Yes
Room Information
Floor Type Size
Main Kitchen 14' 6" x 9'
Main Dining Room 9' 6" x 9' 3"
Main Living Room 16' 6" x 13' 6"
Main Primary Bedroom 13' 3" x 10' 3"
Main Bedroom 10' x 9'
Main Bedroom 13' x 11'
Below Recreation Room 20' x 10'
Below Office 12' x 10'
Below Kitchen 5' x 10'
Below Bedroom 10' x 10'
Bathrooms
Floor Ensuite Pieces
Main No 3
Below No 3
Features Include
Fridge, Stove, Dishwasher, Clothes Washer/Dryer,
Wood Fireplace. Suite: Fridge and Stove
Site Influences
Close to walking and biking trails.
Amenities nearby. Corner lot.
View
Stawamus Chief and Mamquam Group
Legal Description
PL VAP12119 LT 1 BLK 4 DL 833 LD 36
Other Details
Distance to School: 3 Blocks
Property Disclosure: Yes
Fixtures Leased: No
Fixtures Removed: No
Services Connected: Electricity, Natural Gas, Sanitary Sewer,
Storm Sewer, Water


