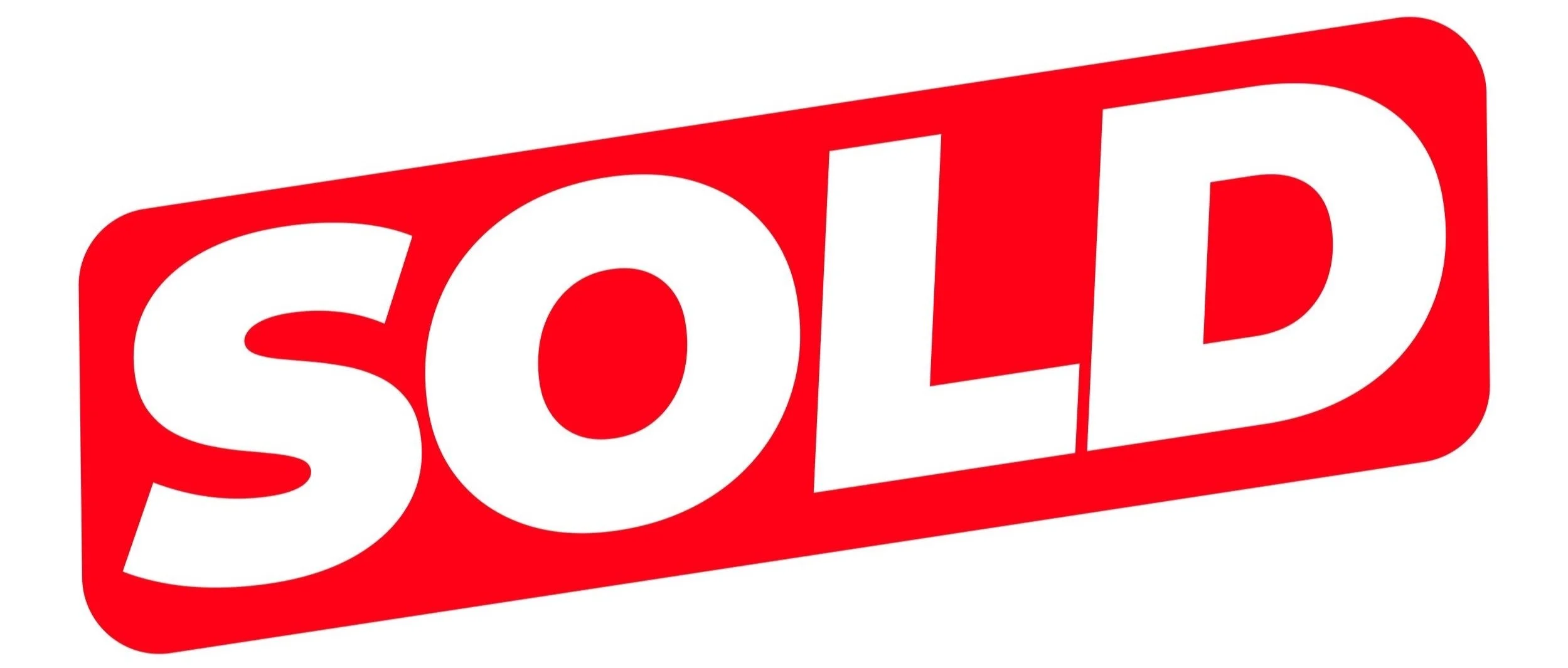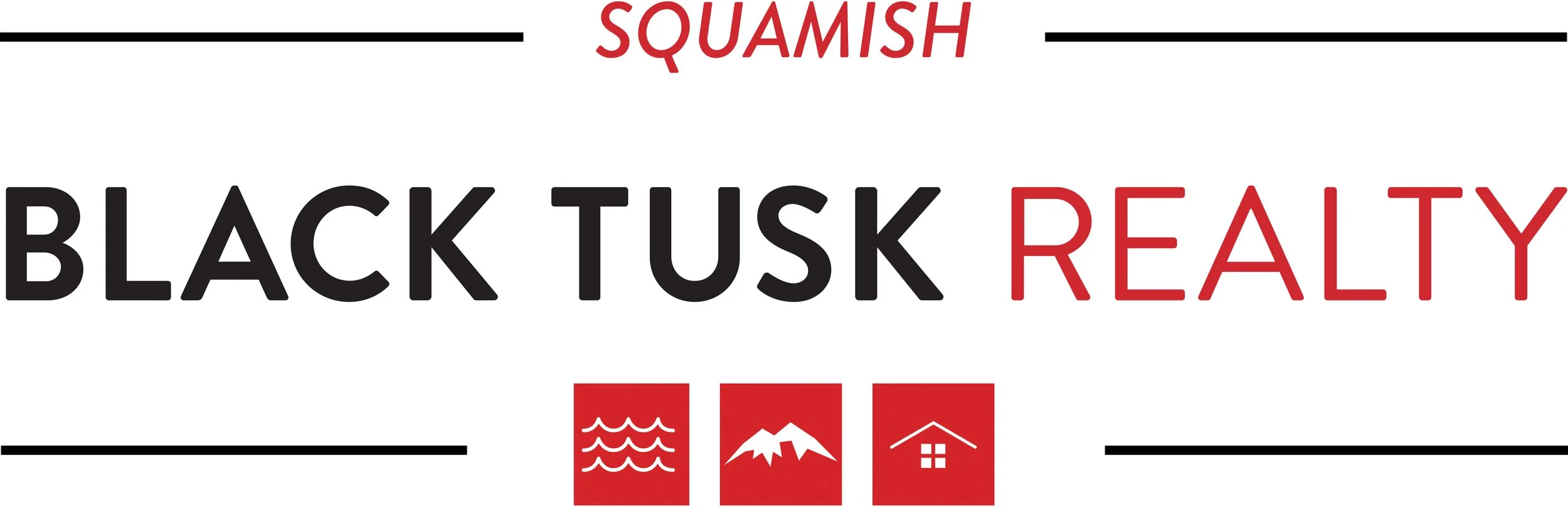1000 Condor Place
This beautiful family home is located in sought after Thunderbird Creek in Garibaldi Highlands perfectly situated in a cul-de-sac and with a great back yard for the kids to play in. Walking distance to Elementary school, hiking and biking trails at your door step. Location is fabulous! Built by Rommel Homes Ltd. this quality home has 3 bedrooms of good size, 3 bathrooms, an open layout with classic finishings including custom kitchen, crown moulding, hardwood flooring, gorgeous master bedroom w ensuite, tons of storage for your toys and outdoor gear. You'll want to check this one out.























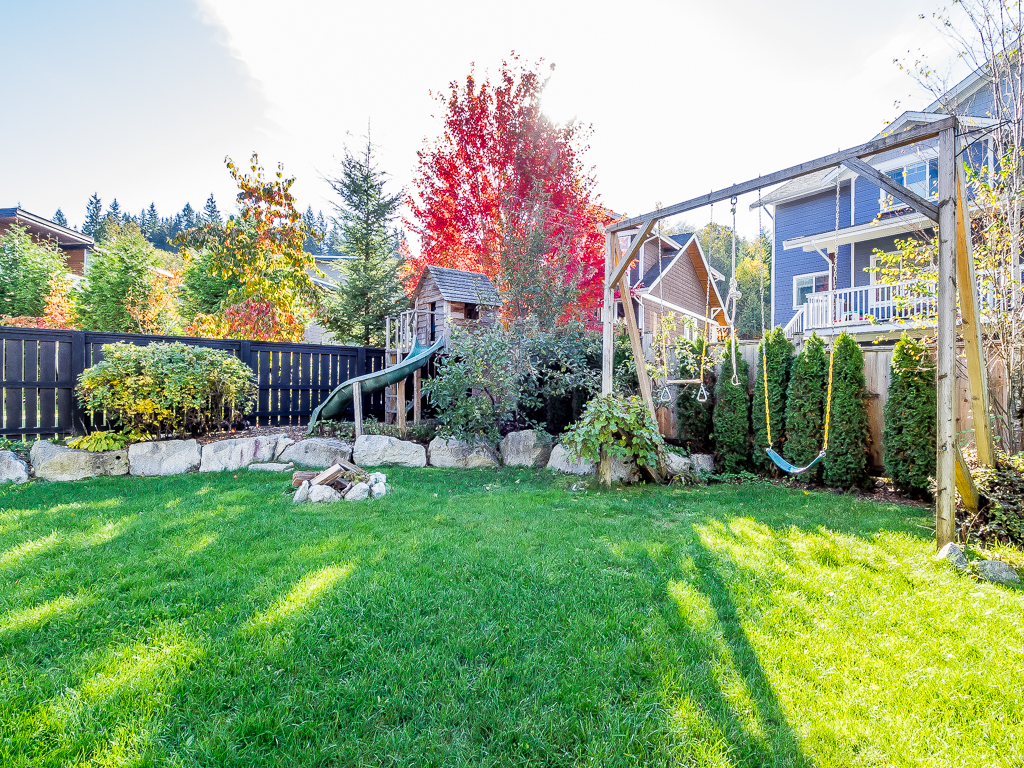
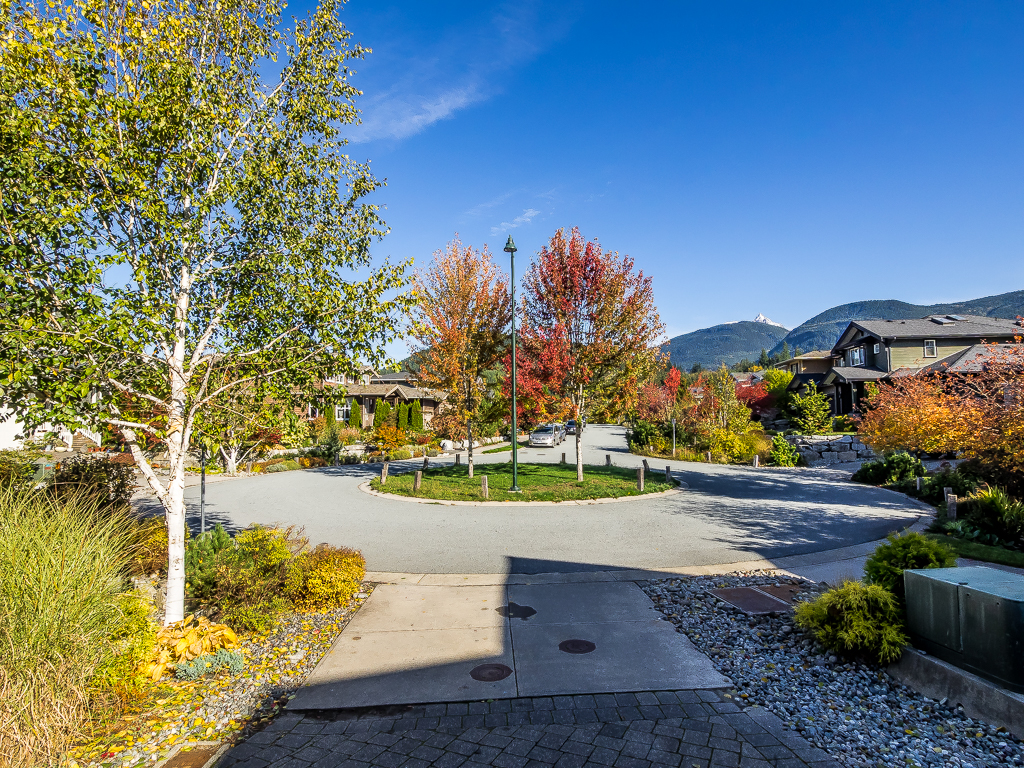
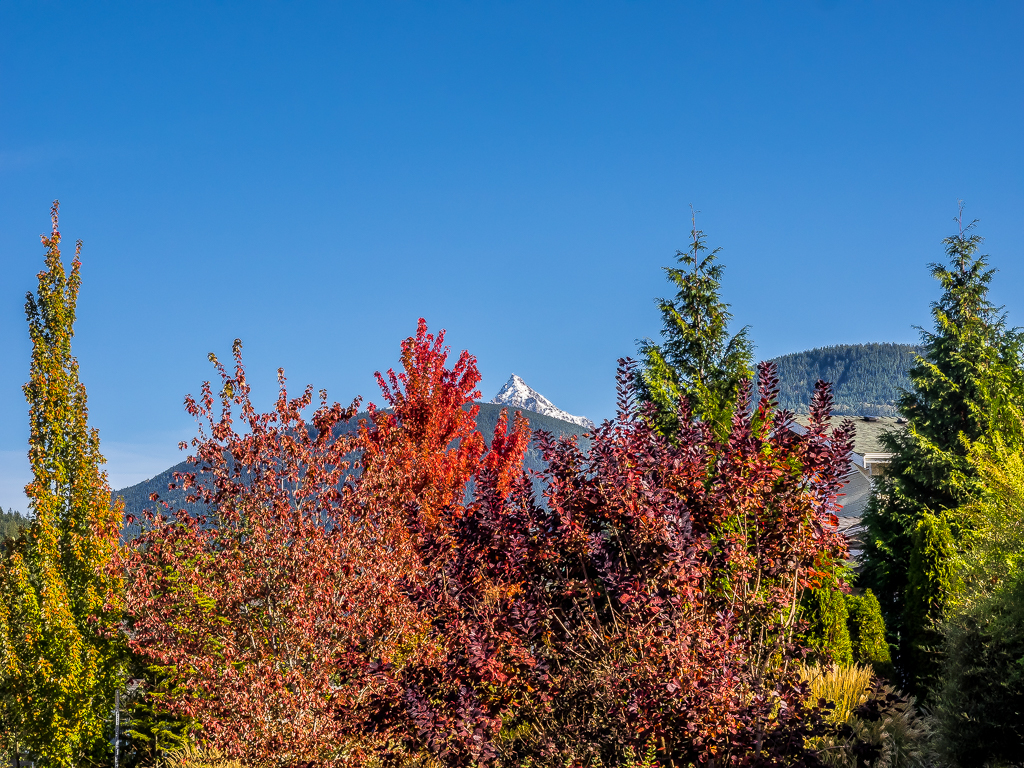
General Information
Property Type: Residential Detached
Dwelling Type: House/Single Family
MLS Number: R2117023
Bedrooms: 4
Bathrooms: 4
Year Built: 2008
Home Style: 2 Storey
Total Floor Area: 2511 SqFt
Price Per SqFt: $497.41
Total Unfinished Area: 0 SqFt
Main Floor Area: 1378 SqFt
Floor Area Above Main: 1133 SqFt
Basement Area: 0 SqFt
Finished Levels: 2
Kitchens: 2
Taxes: $5491.63 / 2016
Lot Area: 7781 SqFt
Lot Frontage: 45'2"
Lot Depth: 101'
Rear Yard Exposure: West
Outdoor Area: Fenced Yard
Water Supply: City/Municipal
Plan: BCP20558
Heating: Electric, Forced Air, Heat Pump
Construction: Frame - Wood
Foundation: Concrete Perimeter
Basement: Crawl
Roof: Asphalt
Floor Finish: Hardwood, Other, Tile
Fireplaces: 1
Fireplace Details: Gas - Natural
Parking: Double Garage
Parking Total/Covered: 6/2
Parking Access: Front
Exterior Finish: Hardi Plank
Title to Land: Freehold Non-Strata
Suite: None
Room Information
Floor Type Size
Main Kitchen 15' x 15'
Main Dining Room 12' x 12'
Main Living Room 18' x 17'
Main Den 13' x 12'
Main Laundry 13' x 6'
Main Primary Bedroom 16' x 14'
Main Walk-In Closet 12' x 6'
Main Nook 12' x 9'
Main Bedroom 12' x 13'
Main Bedroom 12' x 13"
Bathrooms
Floor Ensuite Pieces
Main No 3
Above No 5
Above Yes 5
Features Include
Air Conditioning, Clothes Washer/Dryer/Fridge/Stove/DW,
Fireplace Insert, Garage Door Opener, Smoke Alarm,
Sprinkler - Fire, Sprinkler - In ground, Vaulted Ceiling
Site Influences:
Golf Course Nearby, Greenbelt, Paved Road,
Recreation Nearby, Shopping Nearby
View:
Mountains
Legal Description
LOT 54 DIST LOT 511 GROUP 1 NEW WESTMINSTER DIST PLAN BCP 20558
Other Details
Distance to School Bus: 4 Blocks
Property Disclosure: Yes
Fixtures Leased: No
Fixtures Removed: Yes
Services Connected: Electricity, Natural Gas, Sanitary Sewer, Storm Sewer, Water


