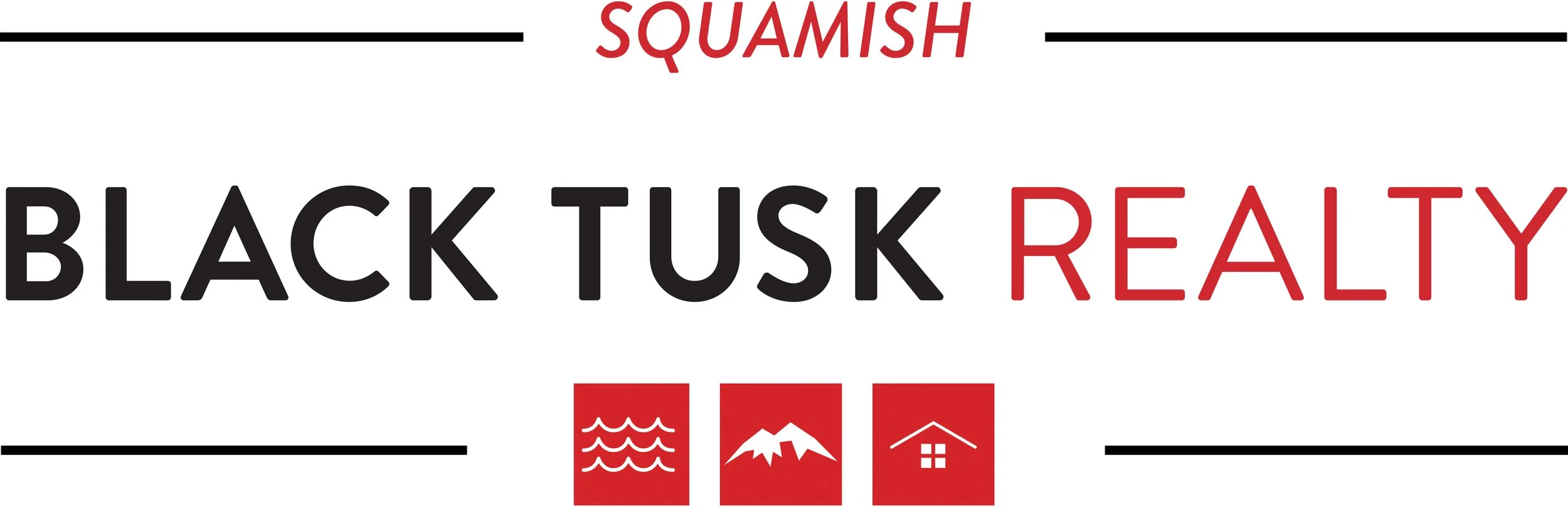13 - 1800 Mamquam Road
Half-duplex in the popular Virescence complex. Three bedroom and 2.5 bath with updates throughout. This home has been tastefully updated to include hardwood on the main floor, new lighting and rock features with wood mantel over natural gas fireplace. The kitchen has been tastefully updated to include oversized island with generous drawers for pots and pans, granite counter tops, shaker cabinets and stainless steel appliances. Office space on main floor with barn door. Powder room with barn wood accents and updated cabinetry. Generous Master Bedroom with updated ensuite including his/her sinks, wide plank laminate flooring, gorgeous subway tile stand alone shower with glass doors. Main bathroom has also updated. Two car tandem garage and driveway parking! Ample visitor parking & street parking. RV storage. Trail access from complex.








General Information
Property Type: Residential Attached
Dwelling Type: Townhouse/Duplex Style
MLS Number: R2539078
Bedrooms: 3
Bathrooms: 2.5
Number of Rooms: 11
Year Built: 2003
Home Style: Three Storey Duplex
Total Floor Area: 1479 SqFt
Total Unfinished Area: 0
Main Floor Area: 690 SqFt
Above Floor Area: 684 SqFt
Below Floor Area: 105 SqFt
Basement: None
Finished Levels: 3
Kitchens: 1
Taxes: $2,719.32 (2020)
Maintenance Fee: $330.49 Per Month
Maintenance Fee Includes: Gardening, Snow Removal
Management Company Name: Dynamic
Complex Name: Virescence
Outdoor Area: Sundeck(s)
Water Supply: City/Municipal
Metered Water: No
Heating: Electrical Baseboard. Natural Gas
Construction: Frame-Wood
Foundation: Concrete Perimeter
Roof: Asphalt
Floor Finish: Hardwood, Laminate, Wall/Wall/Mixed
Fireplaces: 1
Fireplace Details: Natural Gas
Parking Total: 3
Parking Covered: 2
Parking Access: Rear
Parking: Garage: Double
Exterior Finish: Vinyl
Title to Land: Freehold Strata
Suite: No
Legal Description: STRATA LOT 13, PLAN LMS4704,
SECTION 2, TOWNSHIP 50, GROUP 1, NEW WESTMINSTER
LAND DISTRICT
Room Information
Floor Type Size
Below Mud Room 6' 7” x 9' 7"
Below Laundry 9’ 3” x 5’ 10”
Main Foyer 6’ x 4’ 10”
Main Living Room 12' 4” x 13' 4”
Main Dining Room 11' 4" x 13' 7”
Main Kitchen 13' 3” x 12' 1"
Main Office 4' 5” 'x 5' 8”
Above Mud Room 11' 9" x 14’5”
Above Primary Bedroom 11’ 9” x 14’ 5”
Above Bedroom 9' 2” x 11' 7”
Above Bedroom 8' 4” 'x 10' 2”
IMPORTANT NOTE: Buyer To Verify Measurements & Total SqFt
Bathrooms
Floor Ensuite Pieces
Main No 2
Above Yes 4
Above Yes 4
Features Include
Fridge, Stove, Dishwasher, Microwave, Clothes Washer/Dryer,
Drapes/Window Coverings, Garage Door Opener,
Fireplace Insert, Fire Sprinkler, Vacuum - Built In
Site Influences
Recreation Nearby, Shopping Nearby
View
Yes. Mt. Garibaldi
Other Details
Distance to Public Transport: 1 Block
Property Disclosure: Yes
Fixtures Leased: No
Fixtures Removed: No
Services Connected: Electricity, Water, Natural Gas,
Sanitary Sewer, Storm Sewer, Water
Bylaws: No Restrictions



